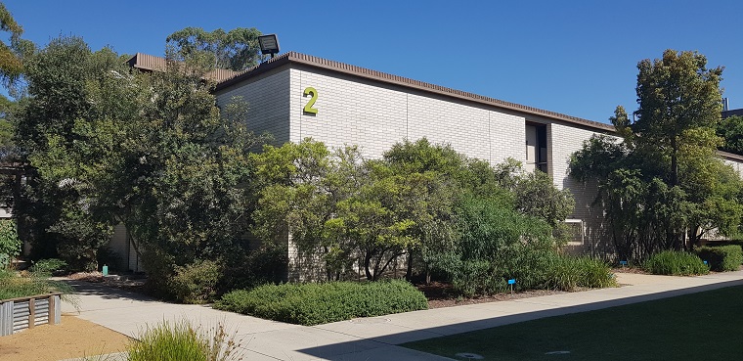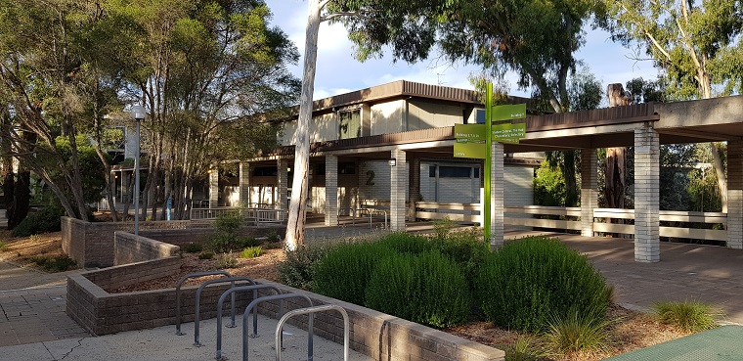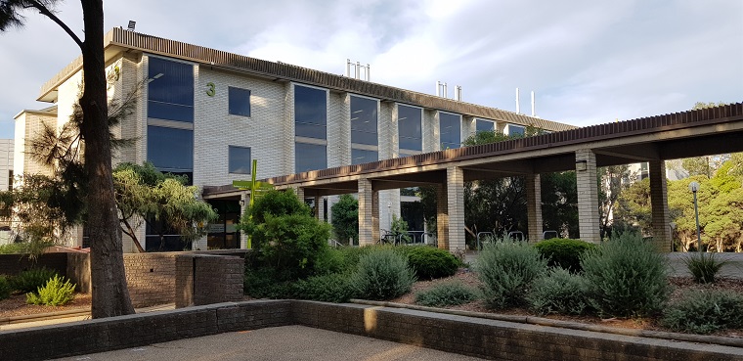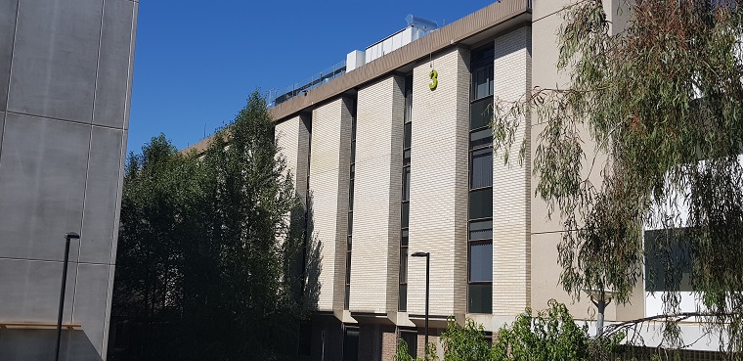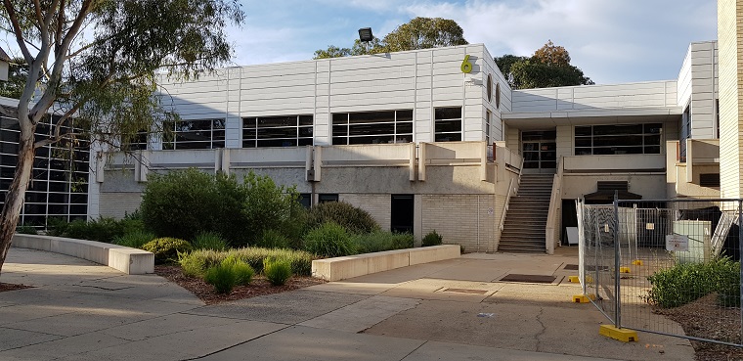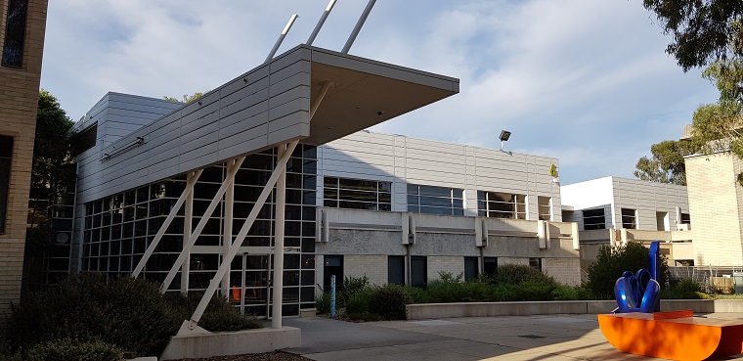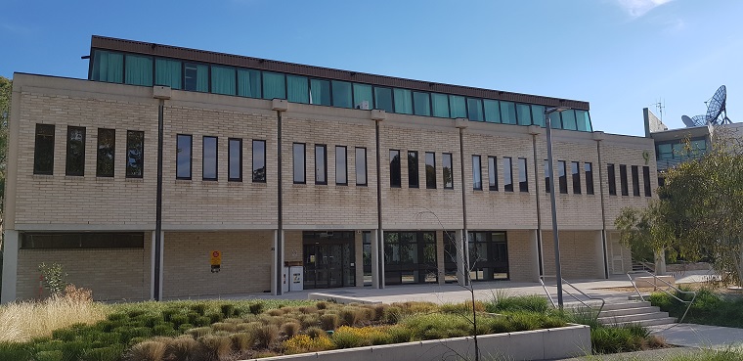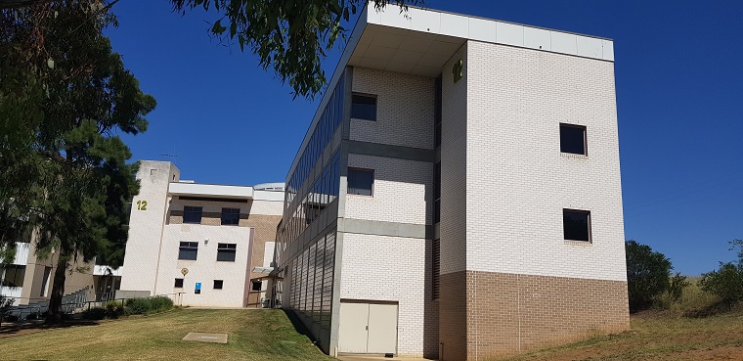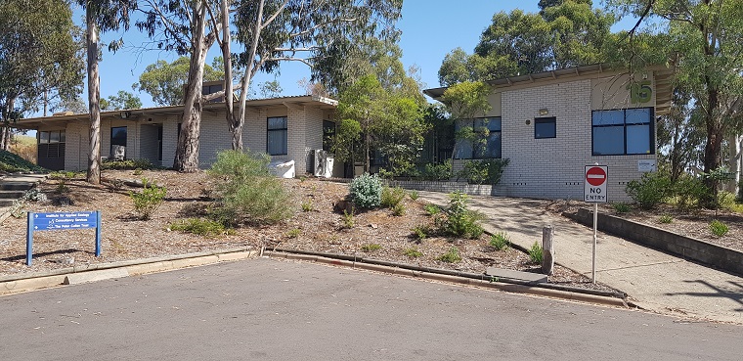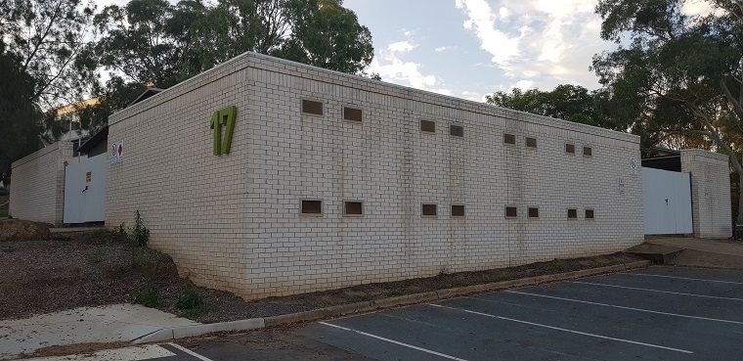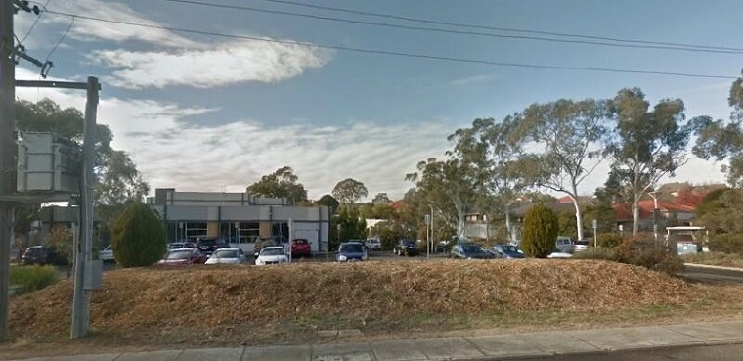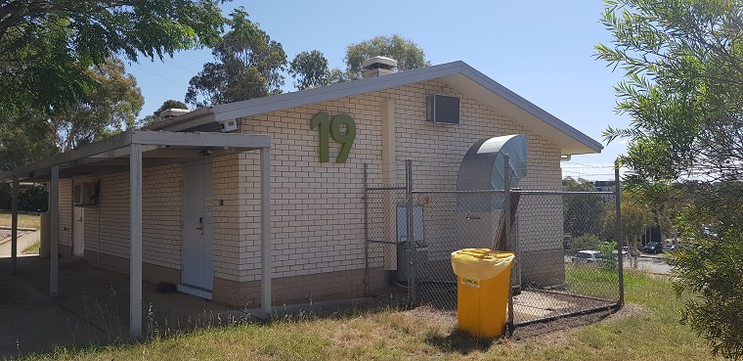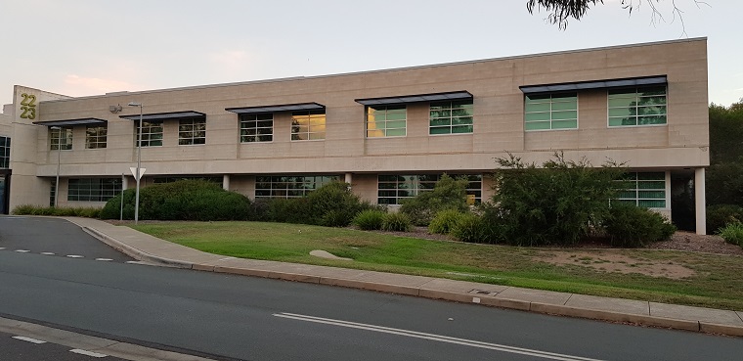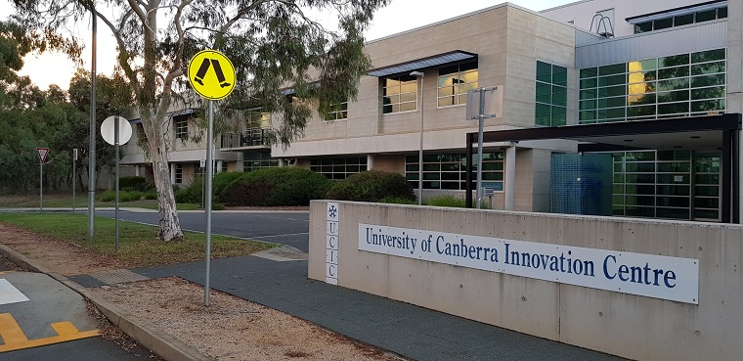Bruce Campus Buildings Directory
On this page you find some useful information regarding the buildings at the University of Canberra Bruce Campus and at other locations.
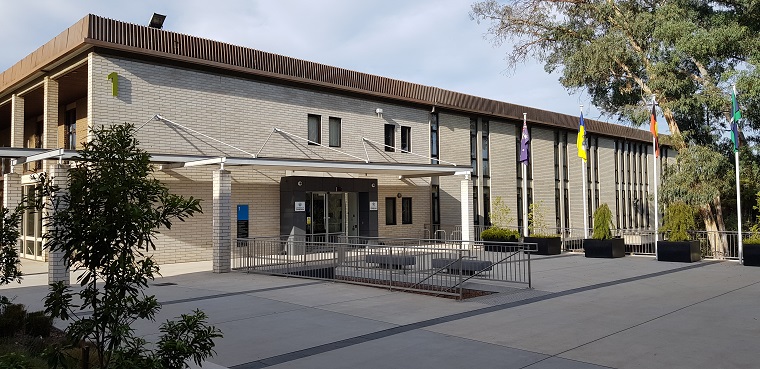
Building 1, University Entrance (south end).
Building 1 houses the Executive (Chancellery), and other General Facilities
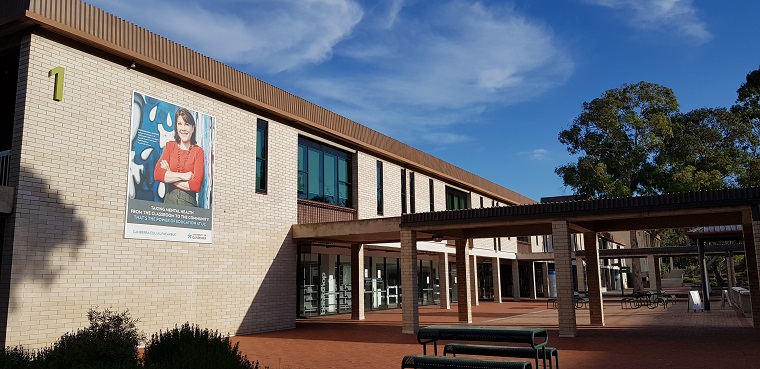
Building 1 from the Concourse, near the Refectory.
| Level | Location | Features |
|---|---|---|
| A | North End | Café Mizzuna, eSports Lounge, Millhouse Ventures, National Centre for Australian Children's Literature, Student Representative Council (SRC), Theatre (1A21), UC Hair Salon, and Canberra Body Piercing Clinic. |
South End | Records Store | |
| B (at Concourse level) | North End | Women's Room, UCU Shop (including Post Office, Stationery and Clothing), Parents Room, and HDR Support Office. |
| Refectory | Café Melt, Nomad Coffee, The Noshery, and food eatery areas | |
| South End | Student Central comprising UC Student Centre, InclusionUC office (for people with disabilities), Medical and Counselling Services Centre, Student Wellbeing, International Student Support Service, DITM Service Desk, and Grounded. | |
| C | North End | Careers Service, Multi-faith Centre (Chaplaincy), Teaching and Learning Centre, and Teaching Spaces. |
| South End | EngageUC, University Reception Area, Multi-Faith Centre, and Dean of Student. | |
| D | The Executive (Chancellery), Council Room, and Meeting Rooms | |
| Level | Features |
|---|---|
| A |
|
| B |
|
| C |
|
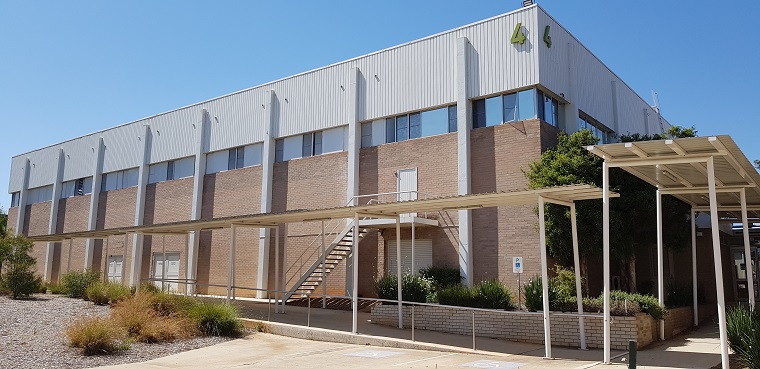
| Gymnasium - Multi-Sport Indoor Courts |
|---|
|
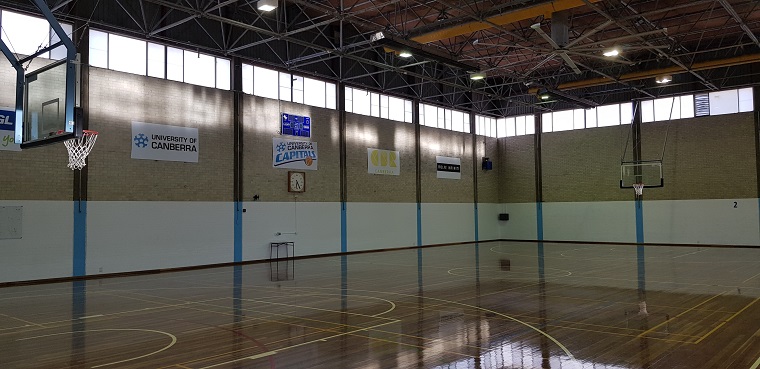
| Squash Courts |
|---|
|
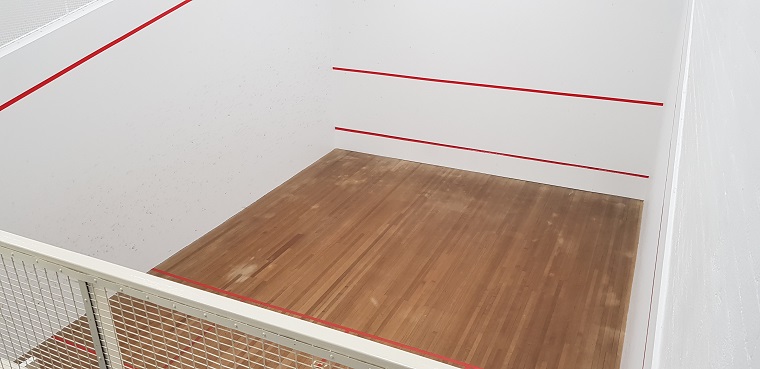
(A footbridge connects Building 4 with Building 11 and Building 1)
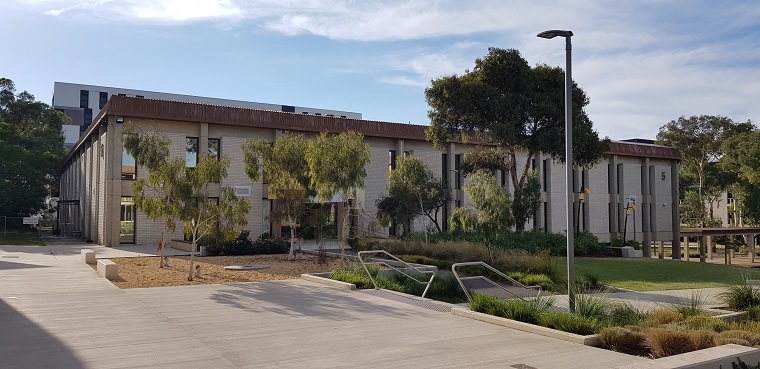
- Study Skills
- Wiradjuri Pre-School and Childcare Centre, Level B
- University of Canberra College (UCC), Level B
- UCELI
On Building 5 Level C is a state-of-the-art workplace that houses staff from the following University business units that recently relocated from the Scrivener Building in Fern Hill Park:
- Quality and Service Improvement
- Digital Information Technology Management (DITM) projects team (operations team in Building 10)
- Finance and Business Services
- Future Students Office
- Partnerships
- Planning and Analytics
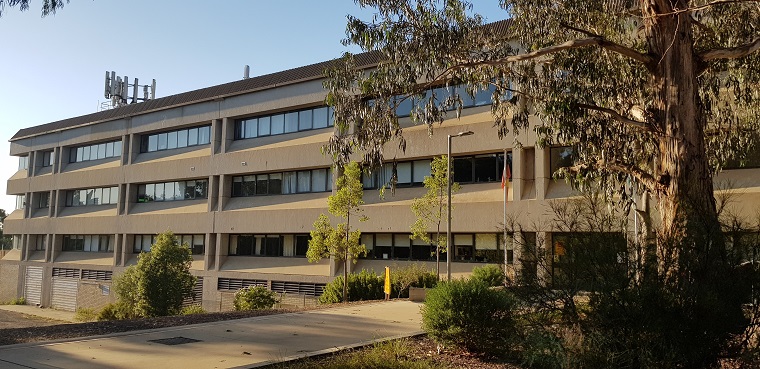
Entrance from Northern Concourse
- Faculty of Arts and Design (Design and Architecture disciplines)
- Faculty of Education, Science, Technology & Mathematics (Environmental Science disciplines)
- Centre for Environmental Philosophy, Planning and Design
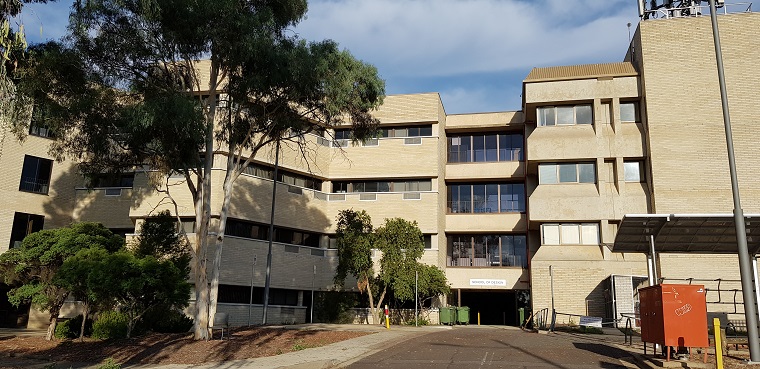 Entrance from Pantowora Street
Entrance from Pantowora Street
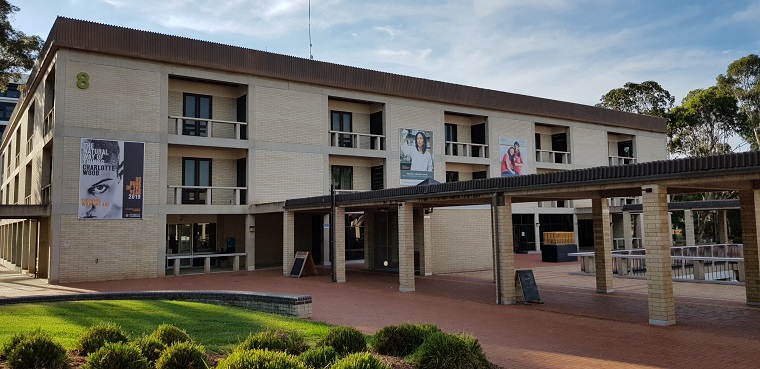
- The University Library
- The Lu Rees Archives of Australian Children's Literature
- Offices, seminar and training rooms
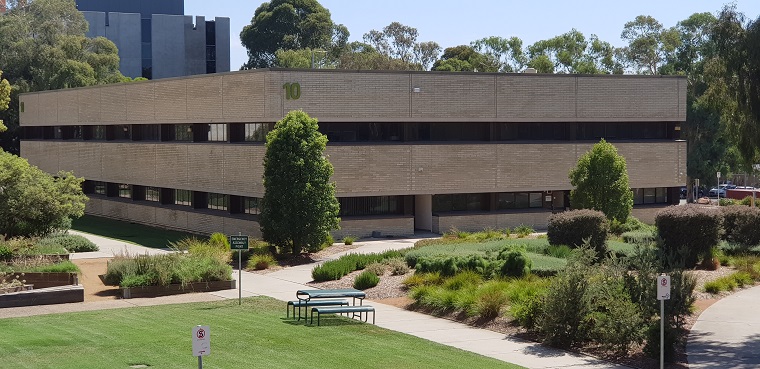
This building contains various facilities of the Faculty of Health and the Audio Visual Support unit of Information Technology and Management (details on MyUC portal).
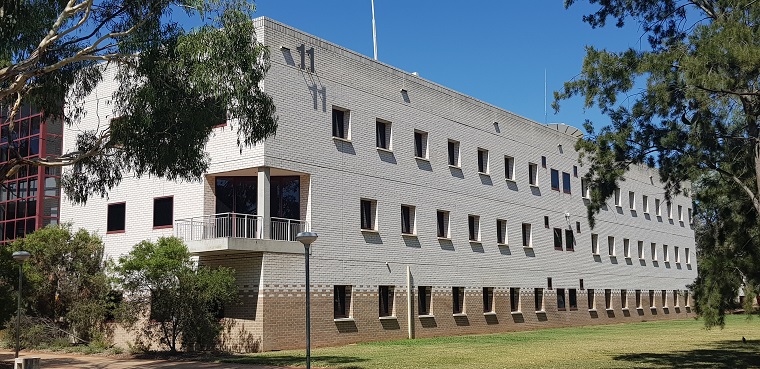
- Faculty of Business, Government and Law
- Building 11 is connected by footbridge to Building 1 and Building 4.
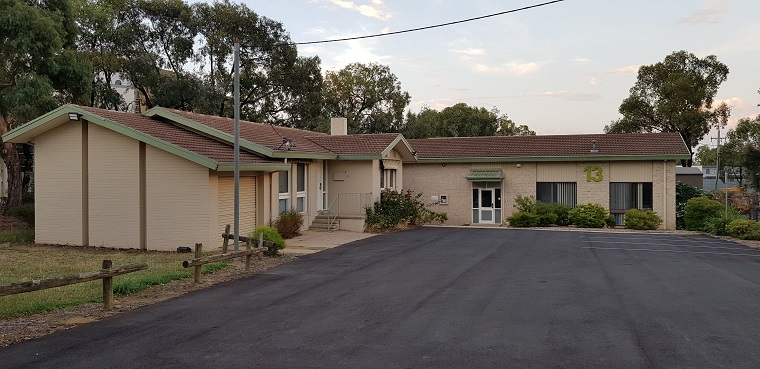
Campus Estate
Campus Estate manages, develops, operates and maintains the University of Canberra (UC) infrastructure.
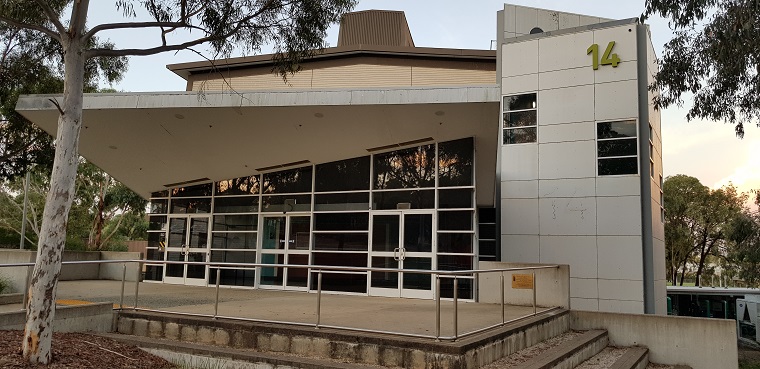
The University's 539-seat Boiler House Lecture Theatre. This building is an award-winning conversion from the boiler house which formerly heated all buildings on campus.
Building 16a
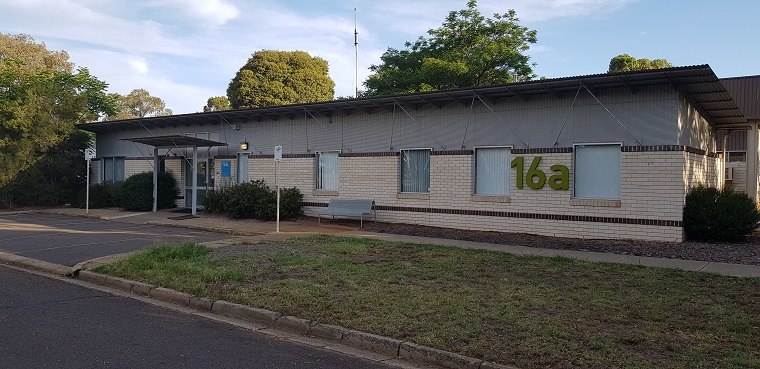
Building 16b
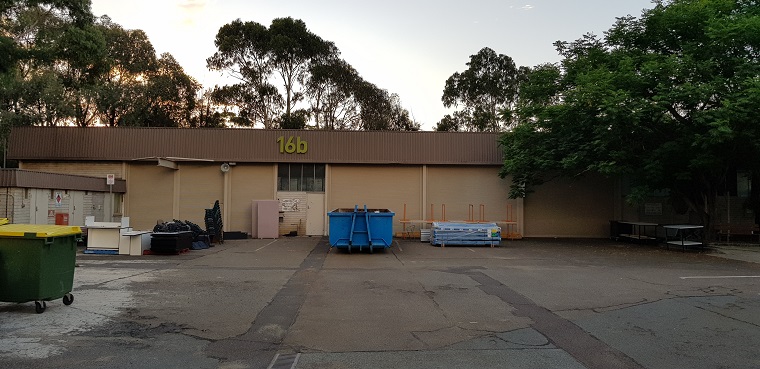 Workshop
Workshop
Building 16c
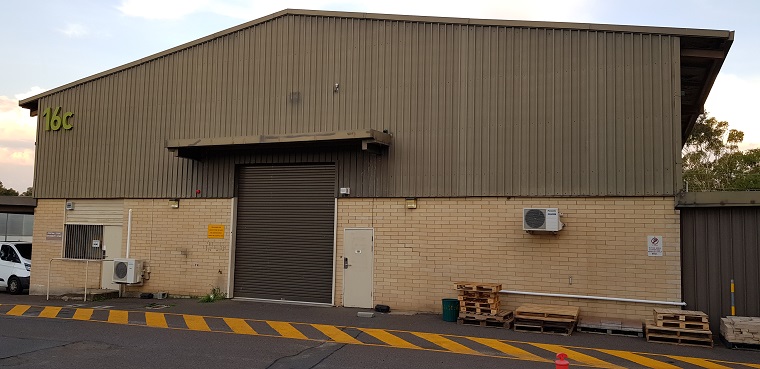 Bulk Store / Mailroom
Bulk Store / Mailroom
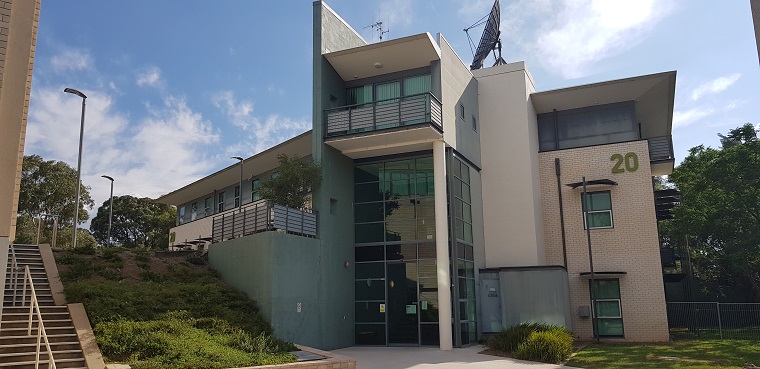
The Languages and International Studies disciplines of the Faculty of Arts and Design.
Take a Virtual Tour of Higher Degrees by Research Facilities
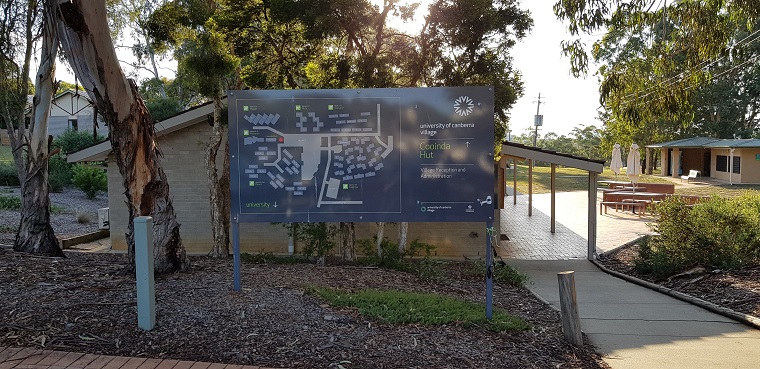
Building 21, also known as "Cooinda Hut" is the reception for UniLodge Campus West administration. UniLodge manages all the residential on-campus accommodation, including Cooper Lodge, UC Lodge, Buru Blocks A-H, Wagan Blocks I-N, Dyara, Guginga, Gurubun, Mulleum and Wagan villages. Uni Lodge also operates off-campus accommodation at Weeden Lodge within the Belconnen Town Centre. For further information, refer to the UniLodge website for details.
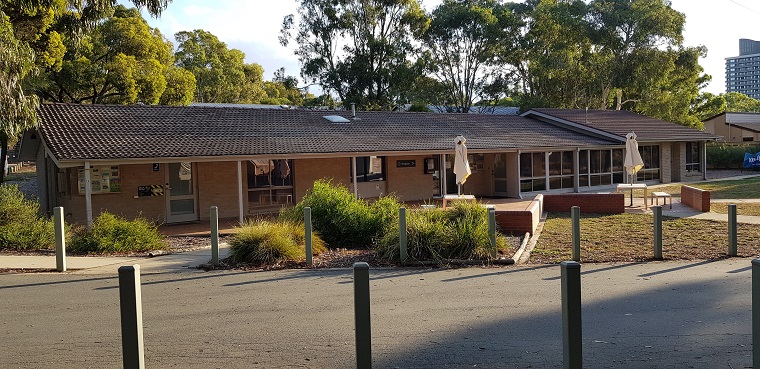
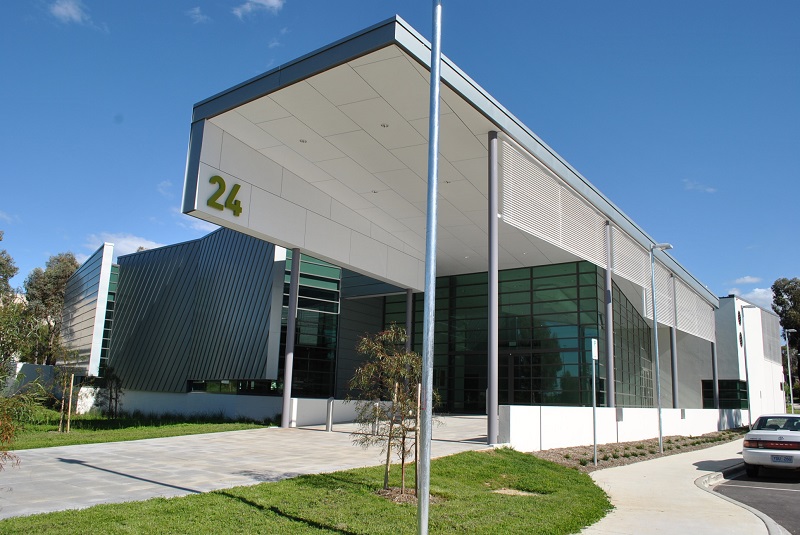
- The Ann Harding Conference Centre
- Centre for Environmental Governance
- Centre for Deliberative Democracy and Global Governance
This modern building includes a 250-seat auditorium, offices, teaching and seminar rooms and the latest audiovisual, computer equipment and free Wi-Fi.
Glass foyer reception - perfect for exhibition space and elegant cocktail receptions
Seminar room 1 - 45 theatre style seating
Seminar room 2 - 45 theatre style seating
Ann Harding Conference room - 250 theatre style and 150 banquet style seating perfect for conferences and wedding receptions
There are also 4 apartments providing short and medium term executive style accommodation for visitors and VIP guests.
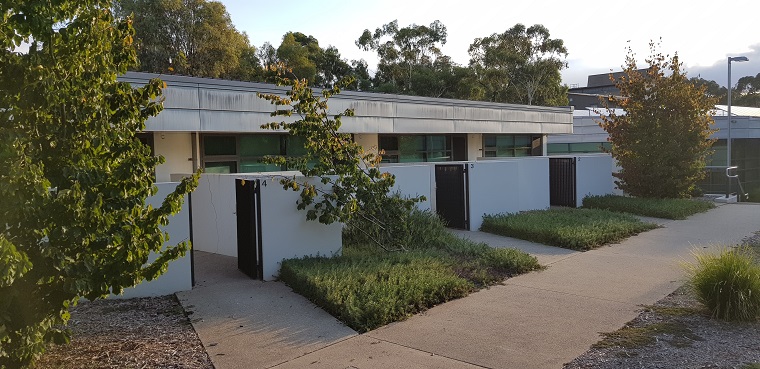
Conference Bookings:
Contact:
Phone: 0458 706 878
E-Mail: conferencecentre@canberra.edu.au
Website: ucx.canberra.edu.au
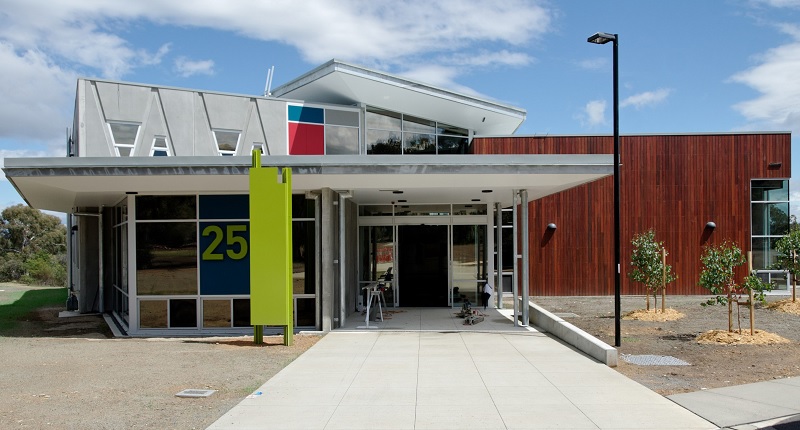
The INSPIRE Centre is a physical manifestation of the Faculty of Education’s enthusiasm for and commitment to the future of education. The building is fitted-out to enable technology enhanced learning and foster the development of 21st Century skills. In the Inspire Centre, the Faculty works with pre-service teachers, teaching professionals, our partners in the Affiliated Schools network, researchers, and the Canberra community more broadly.
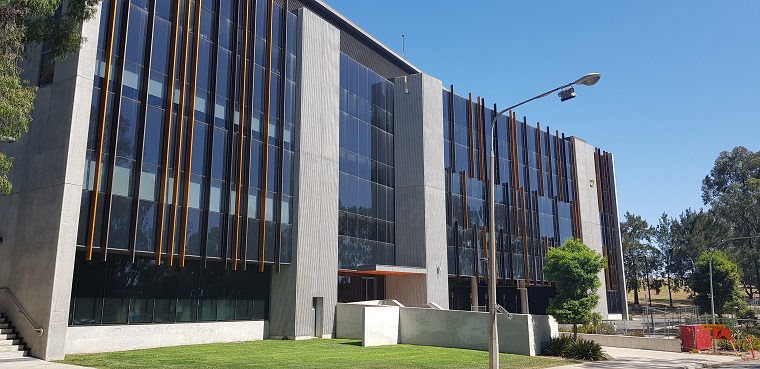
Building 27 Teaching Laboratories
This building houses seven labs, including
- a 'mega-laboratory' to accommodate classes of up to 100 students in chemistry and biology.
- a laboratory for intensive and detailed work to conserve sensitive cultural materials, and a pharmalab to serve the needs of students interested in a career in pharmacy or the pharmaceutical industry.
- a laboratory to provide for the hands-on and interactive educational needs of students in ecology and environmental science.
- research laboratories.
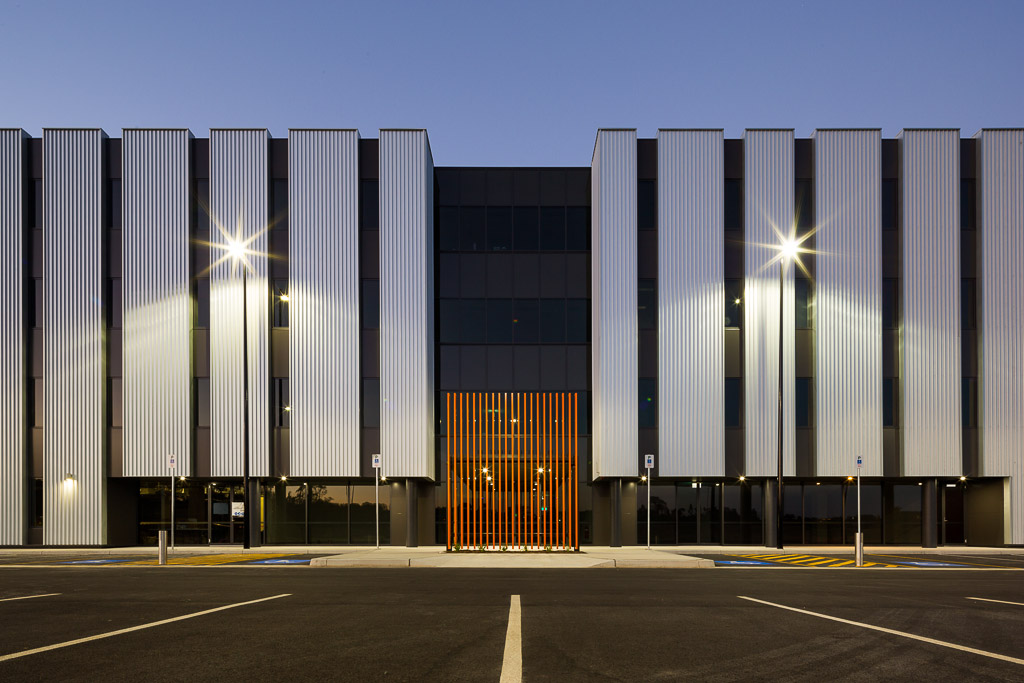
The Health Hub is home to Ochre Health Medical Centre, the Faculty of Health Clinics, Capital Chemist, Laverty Pathology, RespACT (Lung Function Testing), Canberra Imaging Group, Brindabella Hearing & Speech Centre along with Tampered Coffee.
The Faculty of Health Clinics provide services to University of Canberra staff, students and the community.
The following disciplines apply:
Student Led clinics for:
- Physiotherapy
- Psychology
- Exercise Physiology
- Nutrition / Dietetics
- Midwifery
Private Allied Health Professionals
- Sleep and Lifestyle Clinic
- Physiotherapists
- Exercise Physiologist
- Soft Tissue Therapies (Remedial Massage)
- Nutrition / Dietetics
Specialised Services
- Geriatrics
- Group Exercise Classes
- Heart Health
- Bone Health
- Lungs in Action
- Function Focus
- Neuro-Physiotherapy
- Cancer Survivors
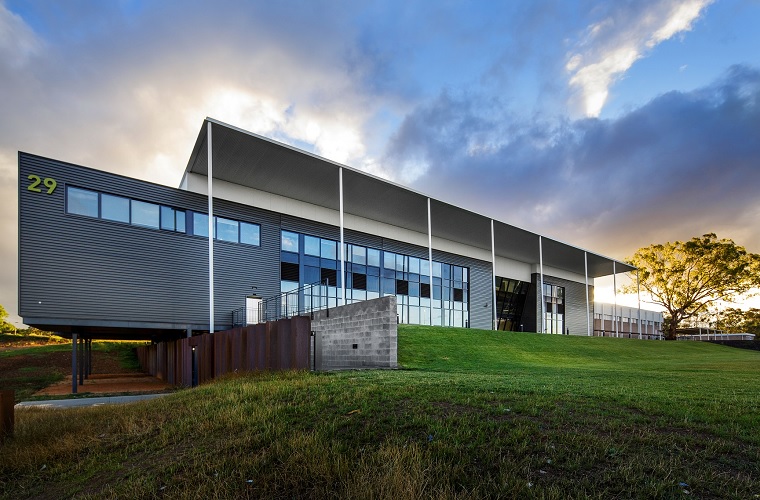
UC Sports Hub
The University of Canberra's Sports Hub includes the headquarters for the Brumbies, UC Capitals, ACTSport and sports studies teaching and research facilities was officially opened by Acting Chief Minister Andrew Barr on 17th July 2014.
The 3,300 square metre facility also includes three gymnasiums, medical/rehabilitation areas, plunge pools, a sauna, main oval and skills field, and a purpose-built bocce court for Special Olympics ACT. The ACT Sports Hall of Fame, UC Fit! and the UC Research Institute for Sport and Exercise (UC-RISE) will also call the building home.
The partnership between the ACT Government, the University of Canberra and ACT Sport would ensure Canberra is at the forefront of development and innovation in sport. The benefits of co-locating community and elite sport at the University of Canberra include linking students with the sports industry, enhanced learning and industry resources and building economies of scale through co-location.
The centre also offers and provides outreach opportunities for participation in sport and education to remote and rural communities in Southern NSW.
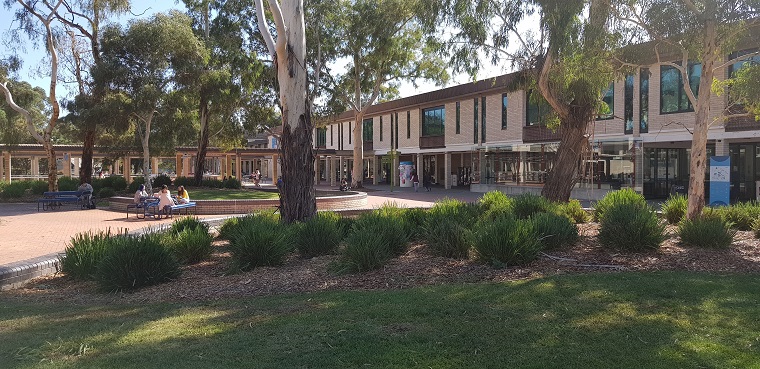
The Concourse is the outdoor area within the heartland of the campus bounded by Building 1, Building 5 and Building 8.
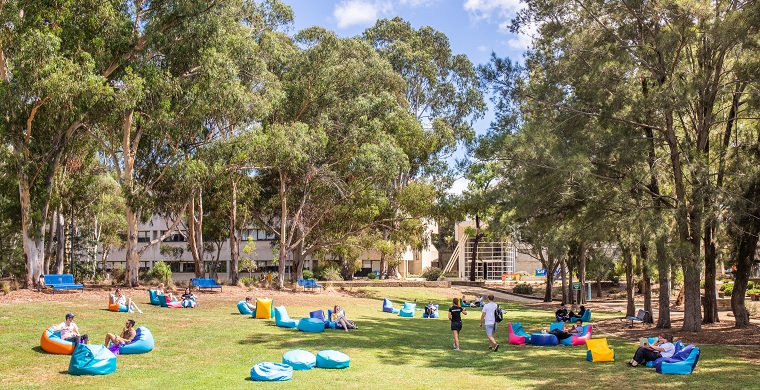
Here you will find:
| UC Refectory |
|---|
The UC Refectory is the place to meet and is also a premier entertainment venue, to see what's on see the UC Refectory website. At the UC Refectory there is plenty of food and drink options, including Nomad Coffee Shop, The Melt, and others. |
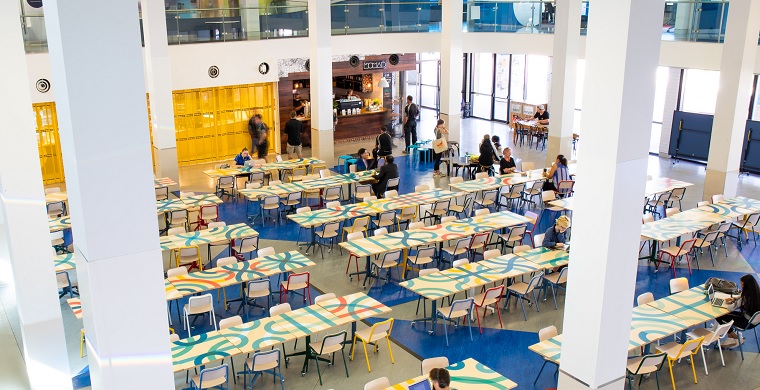
| UC Shop and Post Office |
|---|
The UC Shop, including an Australia Post outlet is located in the Concourse near the UC Refectory. The shop stocks general supplies, and UC branded clothing, including shirts, hoodies and hats. The UC shop will also be a Mac1 Service hosting the latest Apple products. For more details and opening hours, see the UC Shop & Post Office. |
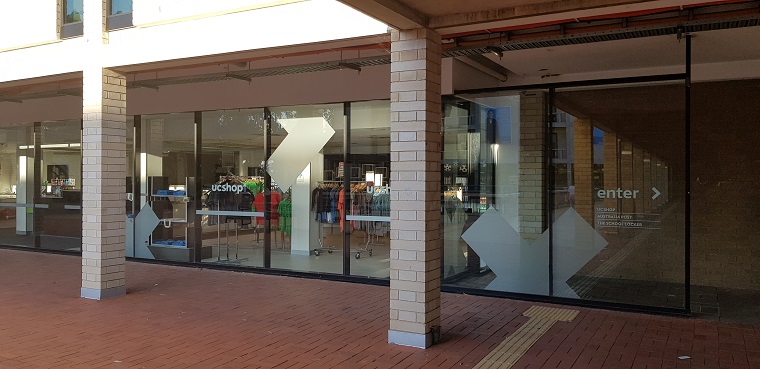
See Google Street View for detailed walkaround the Concourse. Within the centre of the Concourse there are stairs that you down to The Hub.
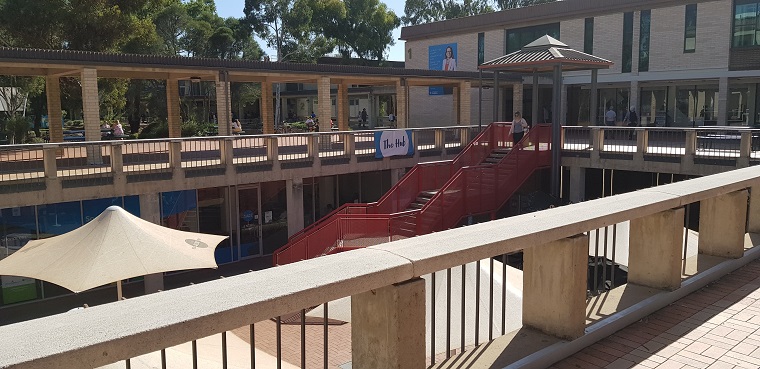
This area is located below Concourse level between Building 1 and Building 8 and can be reached by:
- external stairs from The Concourse outside Building 1 or Building 8
- lift or internal stairs from Building 1
- an underpass leading from the east side of Building 1.
The Hub contains
- UCU Theatre in The Hub
- ATM on campus
- UC Hair Salon and Body Piercing Clinic
- Cafe Mizzuna
- Social Enterprise Hub
For more details visit our shopping, banking and eating page.
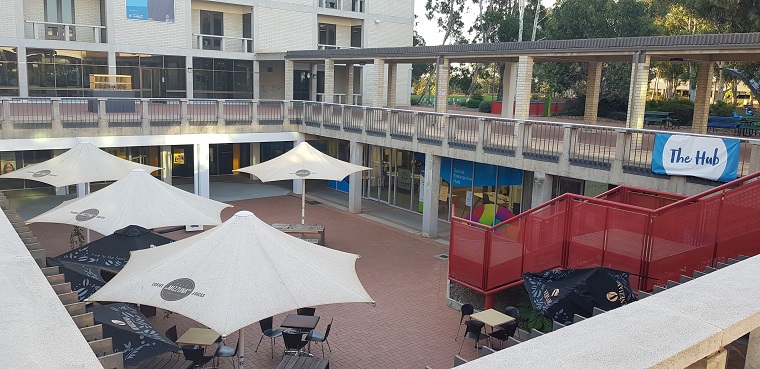
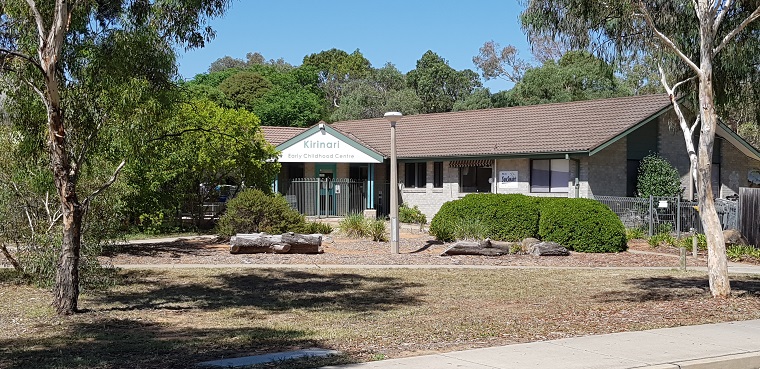
The entrance to Kirinari is off University Drive South.
For more details, please visit the Kirinari Early Childhood Centre website.
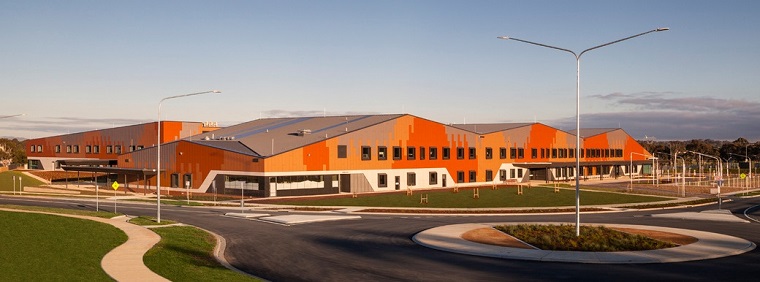
The University of Canberra Hospital (UCH) is a dedicated and purpose-built rehabilitation facility, for people over the age of 18 who are experiencing mental illness or recovering from surgery, illness or injury.
See link to the UC Hospital ACT Health site.
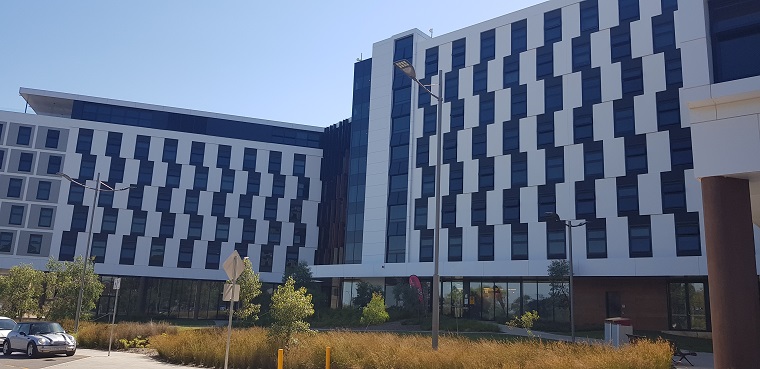
The 496-bed facility is located next to the Library, providing residents easy access to their learning spaces the growing amenities the campus has to offer.
UC Lodge consists of an eight-storey main building and a seven-storey annex. A combination of single bed and multi-share dwellings are split across 353 apartments.
UC Lodge is managed by UniLodge, for more information refer to UC Lodge @ UniLodge website.
The Canberra Specialist Medical Centre (CSMC) is an integrated medical facility built in 2019, bringing together medical oncology, haematology, radiation oncology and pharmacy to deliver a true end-to-end service for patients. CSMC delivers all aspects of a patient’s cancer treatment at the one site, from diagnosis to making a patient’s chemotherapy, providing onsite pharmacy support and giving treatment for radiation and/or chemotherapy. Additional leases are available within this facility under the Cornerstone Building Developments Group.
The following service groups within this facility include:
- ICON Group
- QScan Radiology
- University of Canberra Allied Health Clinic (Level C)


