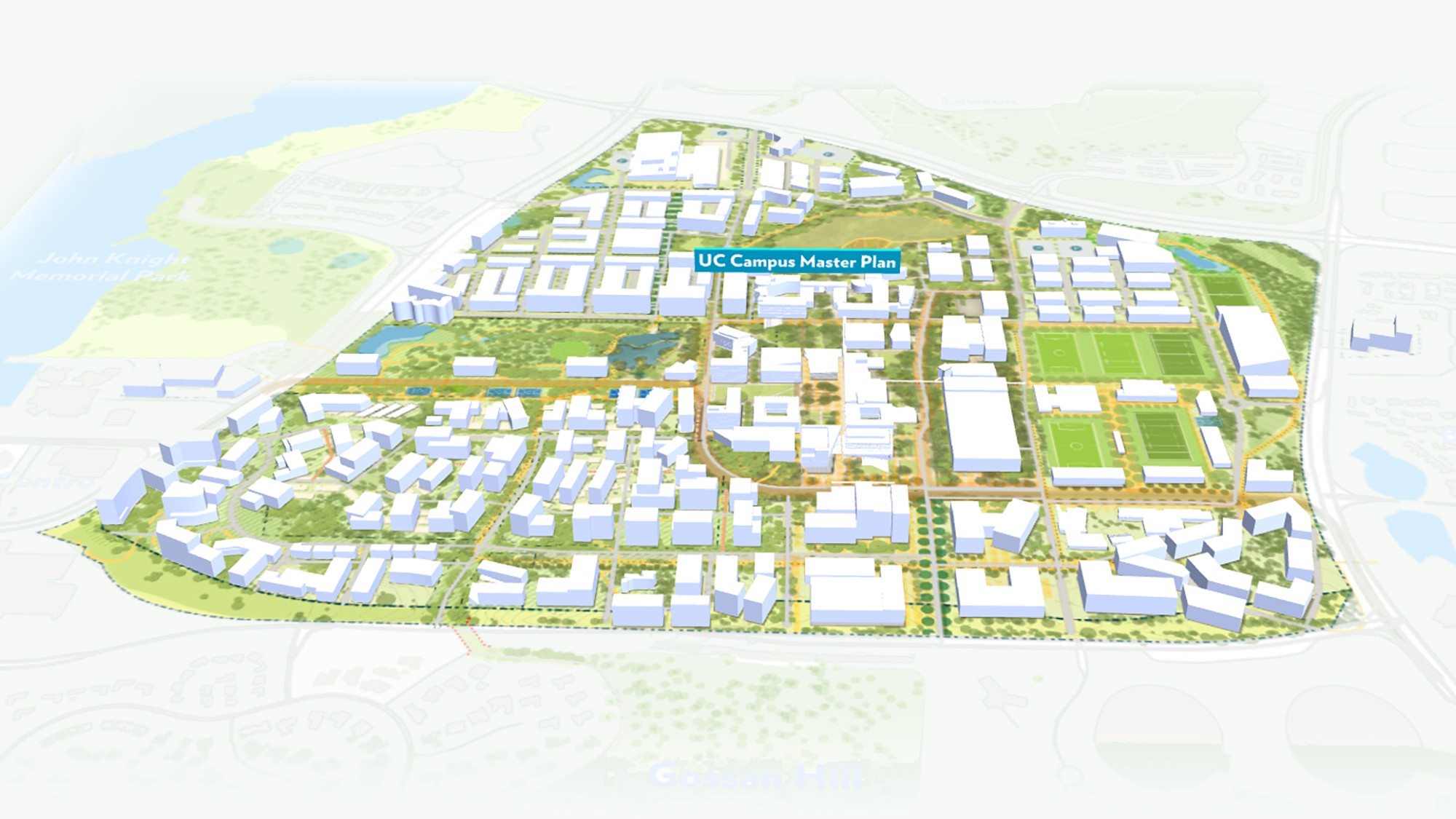Campus Master Plan
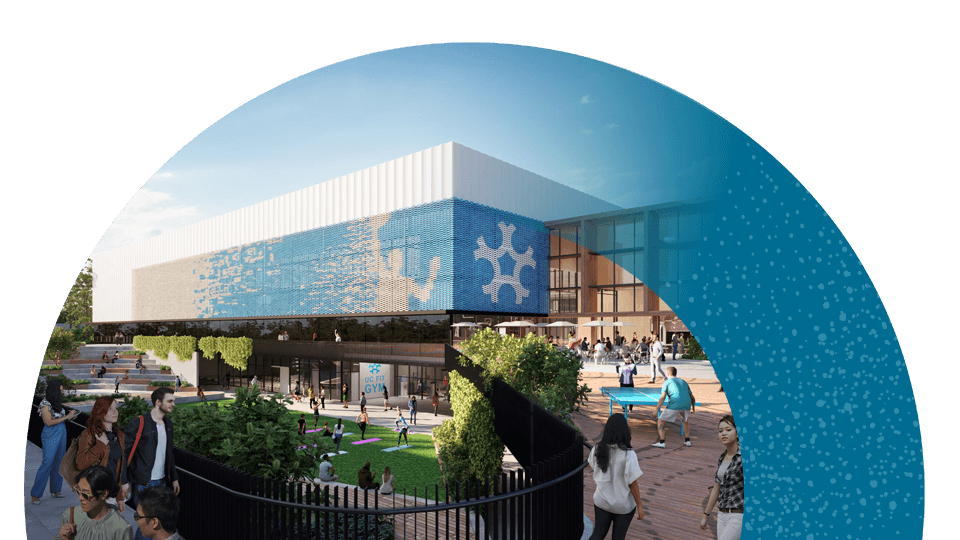
Reflecting a commitment to foster a lifelong journey of learning, where the boundaries between academia, industry, and community intersect in a meaningful way, our ambition is to create a thriving, integrated learning community that invites people of all ages, backgrounds, and abilities to visit, study, and engage with our campus.
The Master Plan sets out a $5+ billion of property investment into a series of learning neighbourhoods with a student, working and living population of 45,000, consisting of 12,000 residents, 15,000 students and an enterprise and business population of 18,000+.
UC's Bruce campus will reflect its role as Canberra's university, celebrating The Educated Life in its unique location at the intersection of capital and country. It will be smart and sustainable, connected by unique Australian landscape links to the community, and by digital technology to the world.
Canberra’s university
A future UC campus that is outward looking, connected and reinforces UC’s identity statement.
Bush campus setting
Reinforces UC’s distinct bush character, linking key spaces to the region’s significant landscapes and preserved as a future point of difference.
Experiential learning
A place that promotes experiential learning through spaces and places on campus, in the landscape and via industry located on site.
Indigenous UC
A place that promotes UC’s commitments to reconciliation. A campus that provides an environment that fosters respect, unity, inclusion, understanding, truth telling and celebration with respect to Aboriginal and Torres Strait Islander heritage.
Sustainable UC
A high-achieving campus in relation to climate change resilience.
Vibrant UC community
A vibrant campus core with satellite hubs of health, wellness, sports, housing and enterprise known for its events and community focused approach.
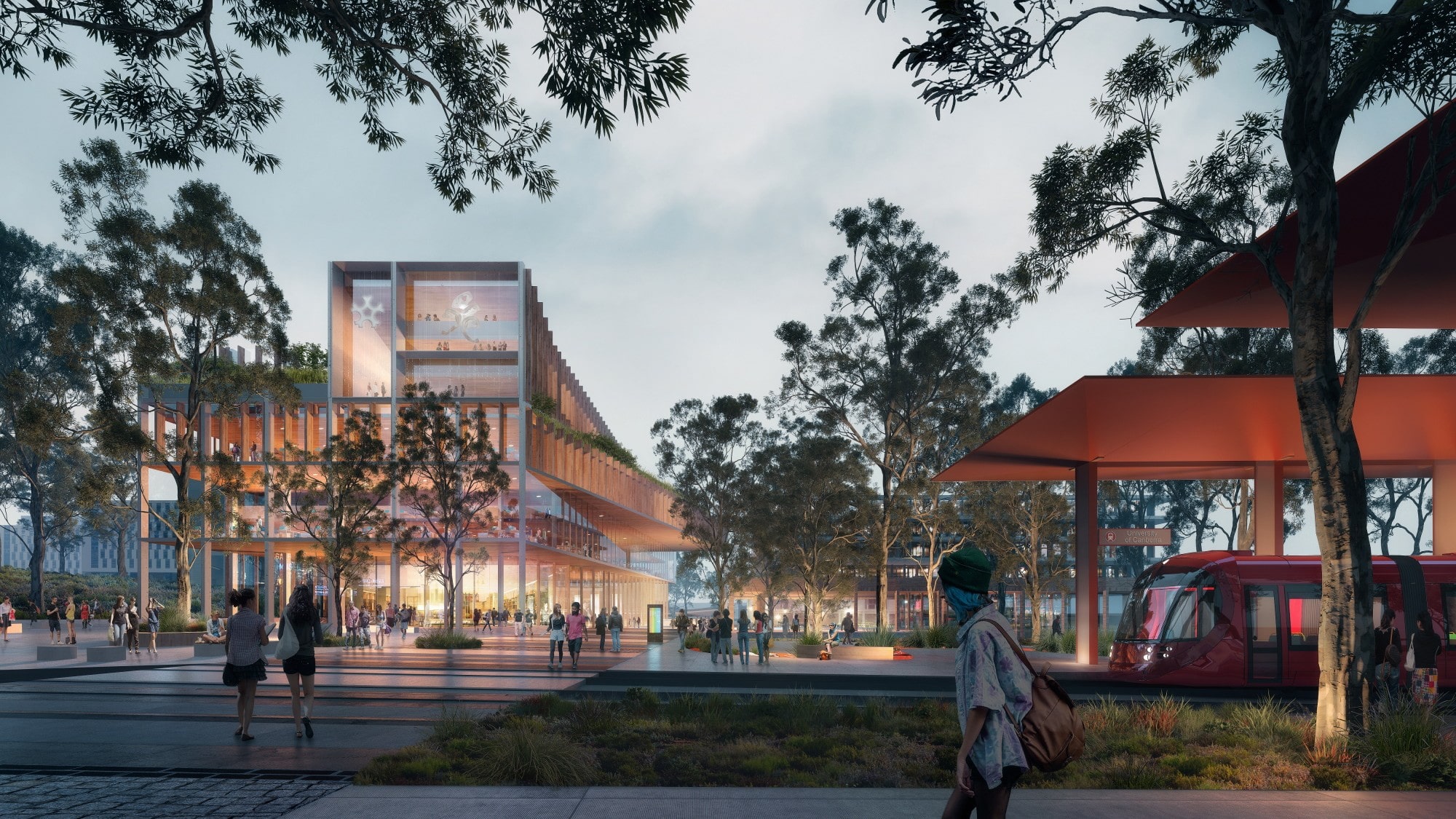
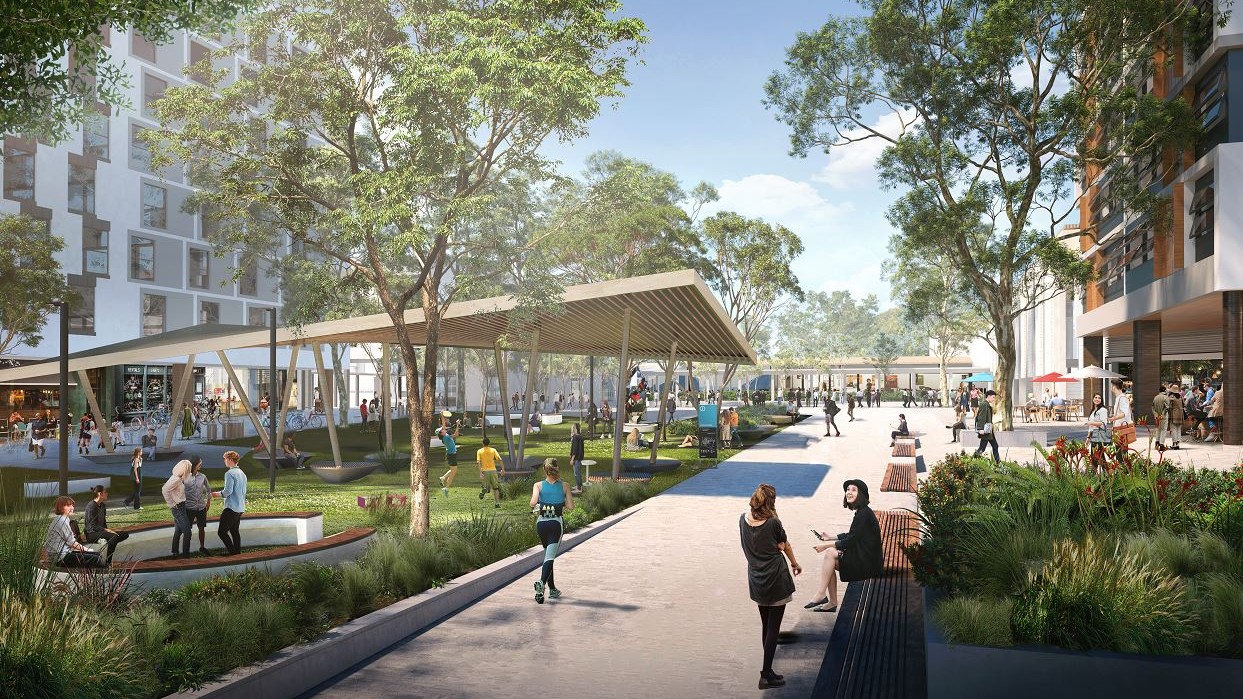
The Master Plan is a flexible built environment strategy that will provide guidance to decision makers on the development of the campus over the next 20 years.
Six key drivers underpin the Master Plan, supporting the goals of The Educated Life philosophy and the Master Plan vision, themes and initiatives.
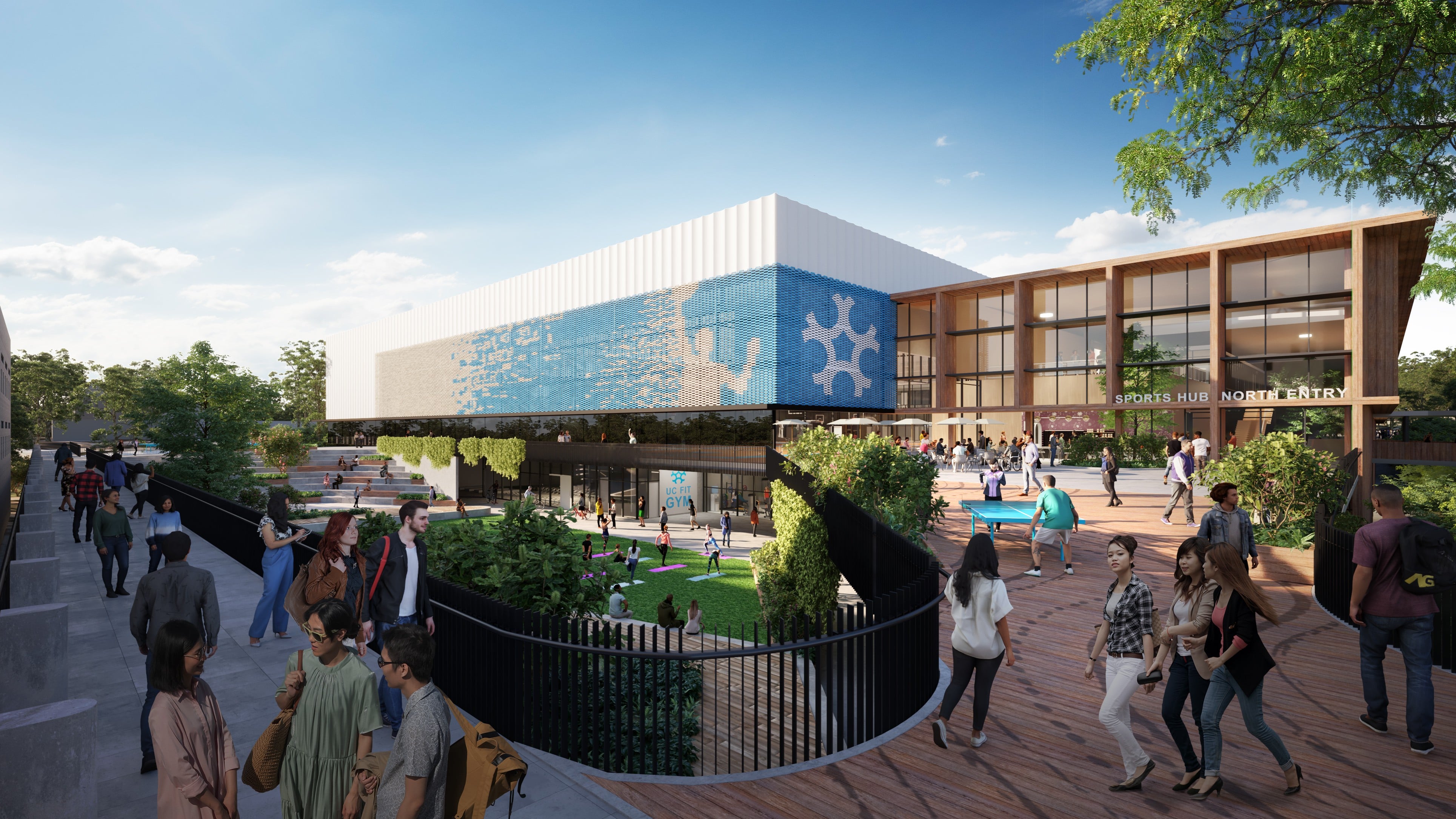
Sports Hub 2
Sport has the power to promote social justice, equality, inclusion, integrity and wellbeing. The UC Sports Hub will focus on women in sport and fostering all levels of participation from community sport to elite performance.
Sport Hub 2 will include up to 7 multi purpose indoor courts, teaching and research, high performance facilities and a showcourt.
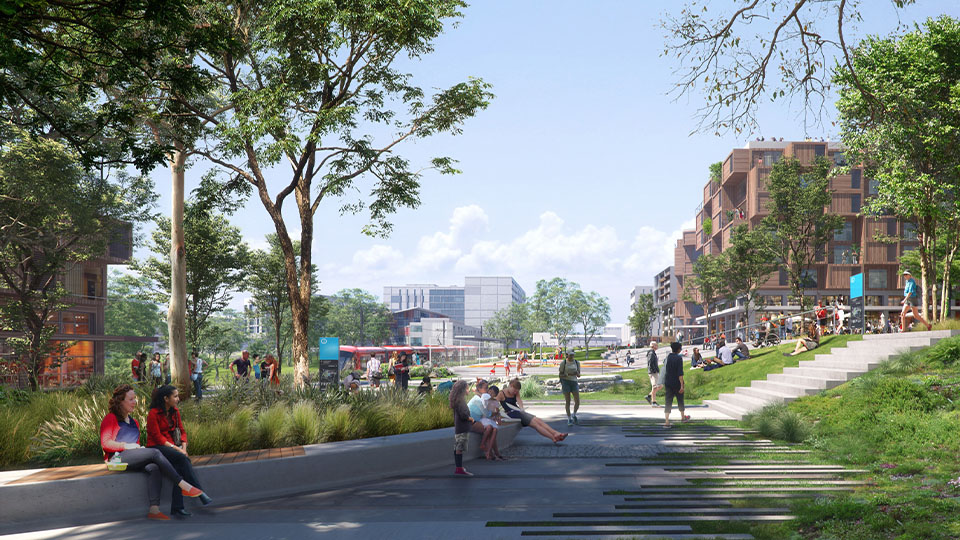
Health Neighbourhood
Health Neighbourhood is set to evolve into a major hub for healthcare, research, and education in Canberra, reinforcing the University of Canberra as a leader in promoting health and wellbeing across the region.

Aged Care & Retirement Village
Located within the North West Health Neighbourhood, next to the University of Canberra Hospital, the development has an integrated approach to the university campus grounds that will create a unique, intergenerational setting, with physical and educational connections to the University.
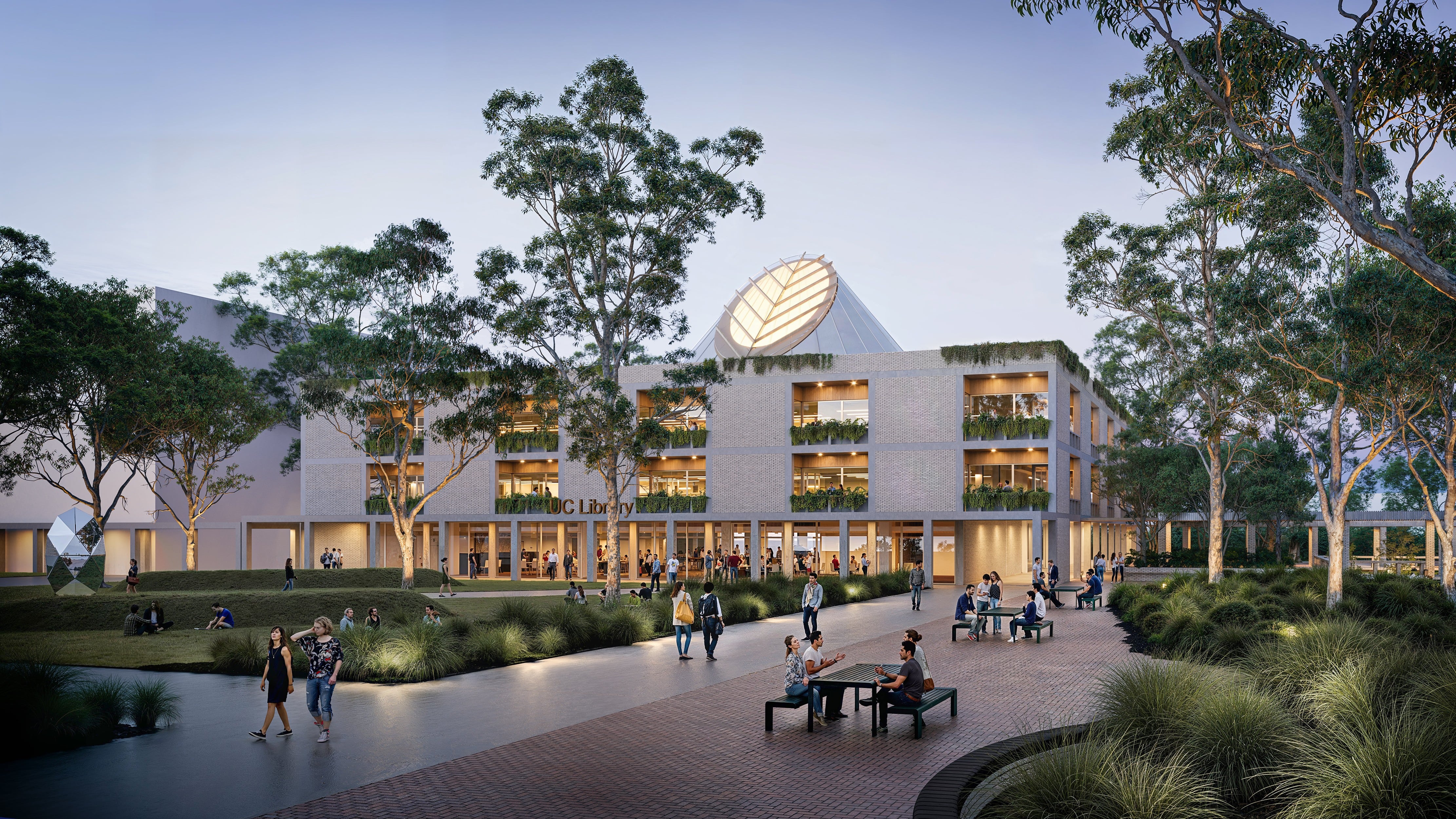
Library
A rejuvenated building for a new future. At the heart of the UC Campus, the library will be reimagined as a monument of knowledge and connection symbolising learning, curiosity and exploration in a space that is uplifting, empowering and deeply connected to Country and place.
The library will stand as a pilot for adaptive reuse across the university to activate and bring the University of Canberra’s 2020-2040 Master Plan to life.
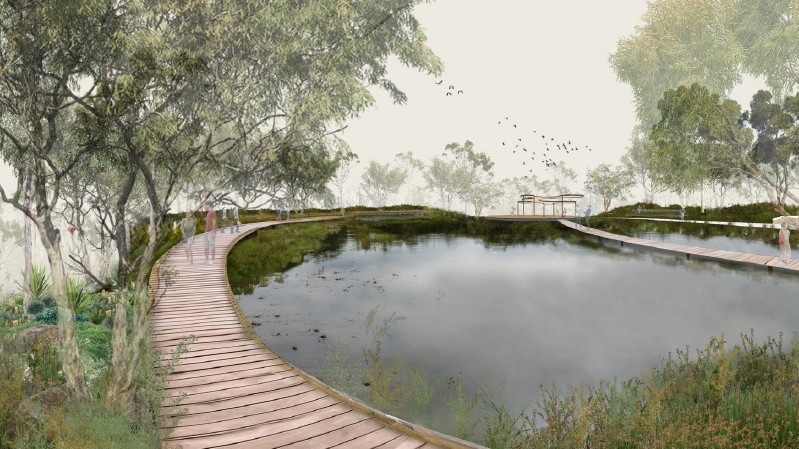
University Park
Acknowledging and expanding on our extraordinary natural assets, University Park explores restoring and naturalising our water systems and improving our ecology, creating a living laboratory via a first-nations lead design process.
University Park will be a 10-hectare urban parkland with a temperate climate urban forest as well as formal open spaces for gathering and recreation.
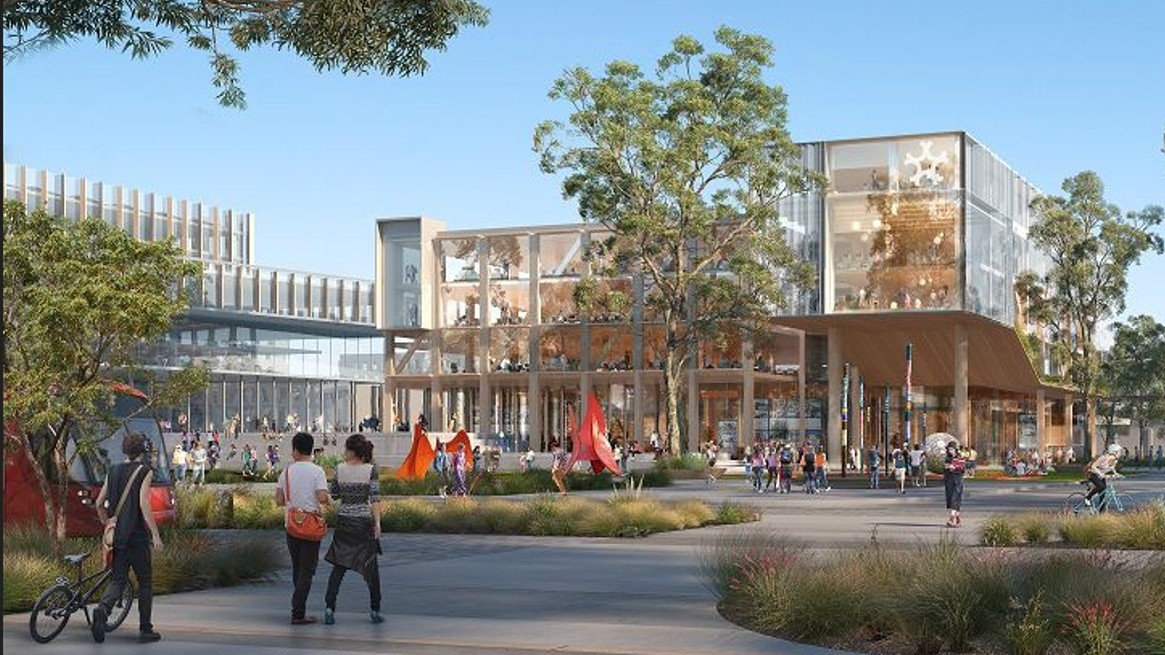
Catalyst Building
The revitalisation of the UC campus presents an exciting opportunity for businesses and government agencies seeking a new home to become part of the new cutting-edge learning ecosystem.
This building will be a nucleus for innovation, entrepreneurship, creativity and collaboration in the heart of UC.

MGS as Principal Consultant: Masterplanning, Urban Design and Architecture
Images produced by MGS Architects with Turf Design Studio, rendering by Doug and Wolf
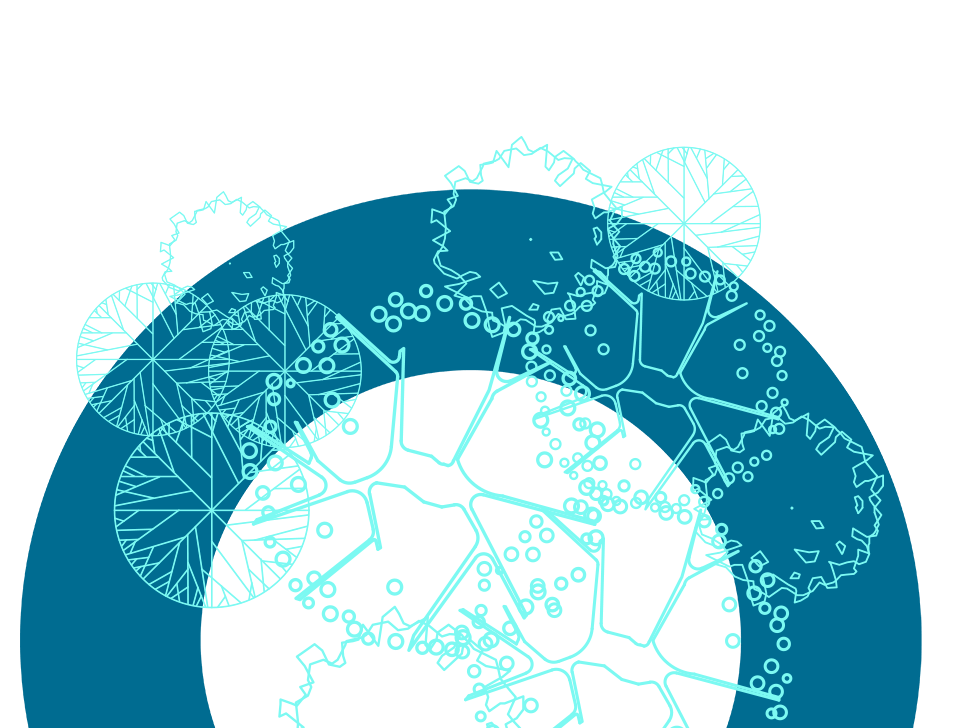
Please get in touch with any questions regarding the Campus Master Plan.

