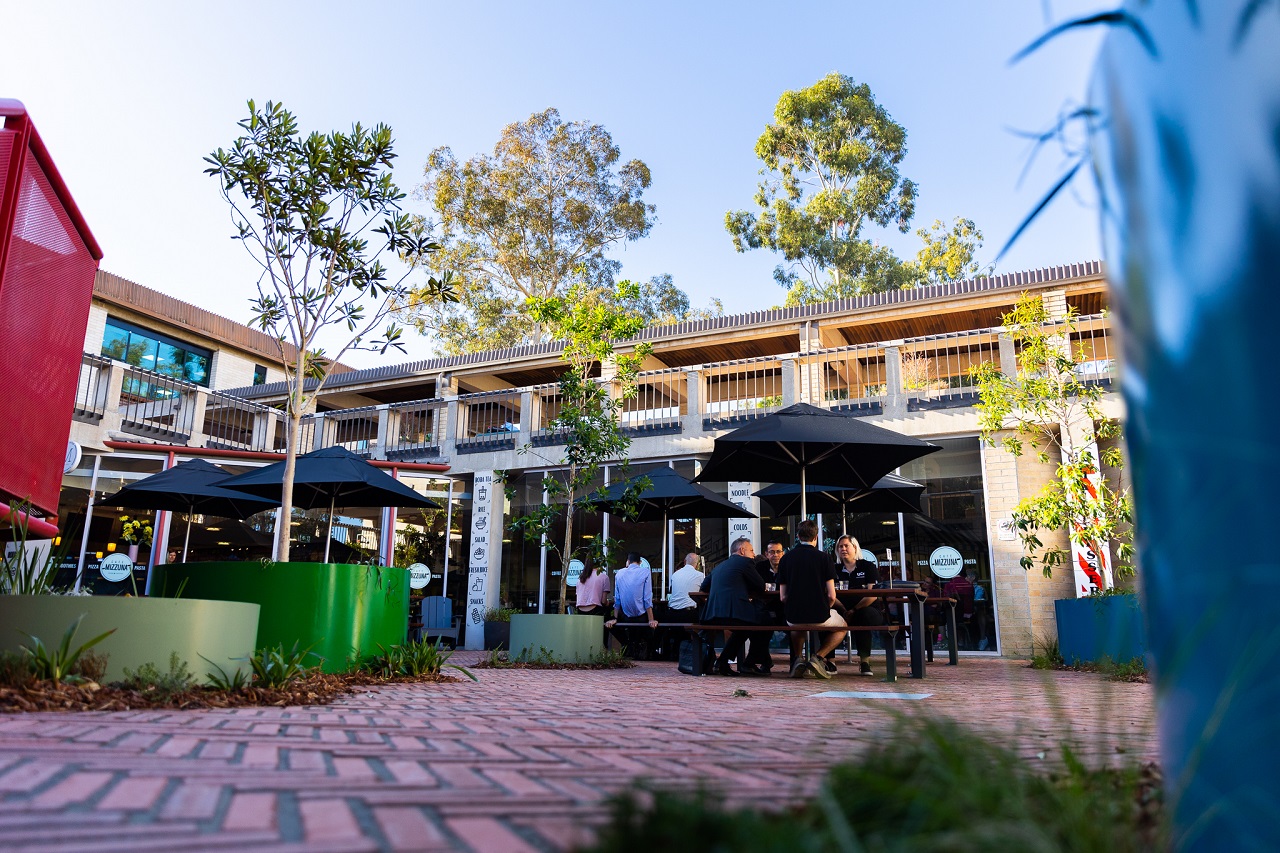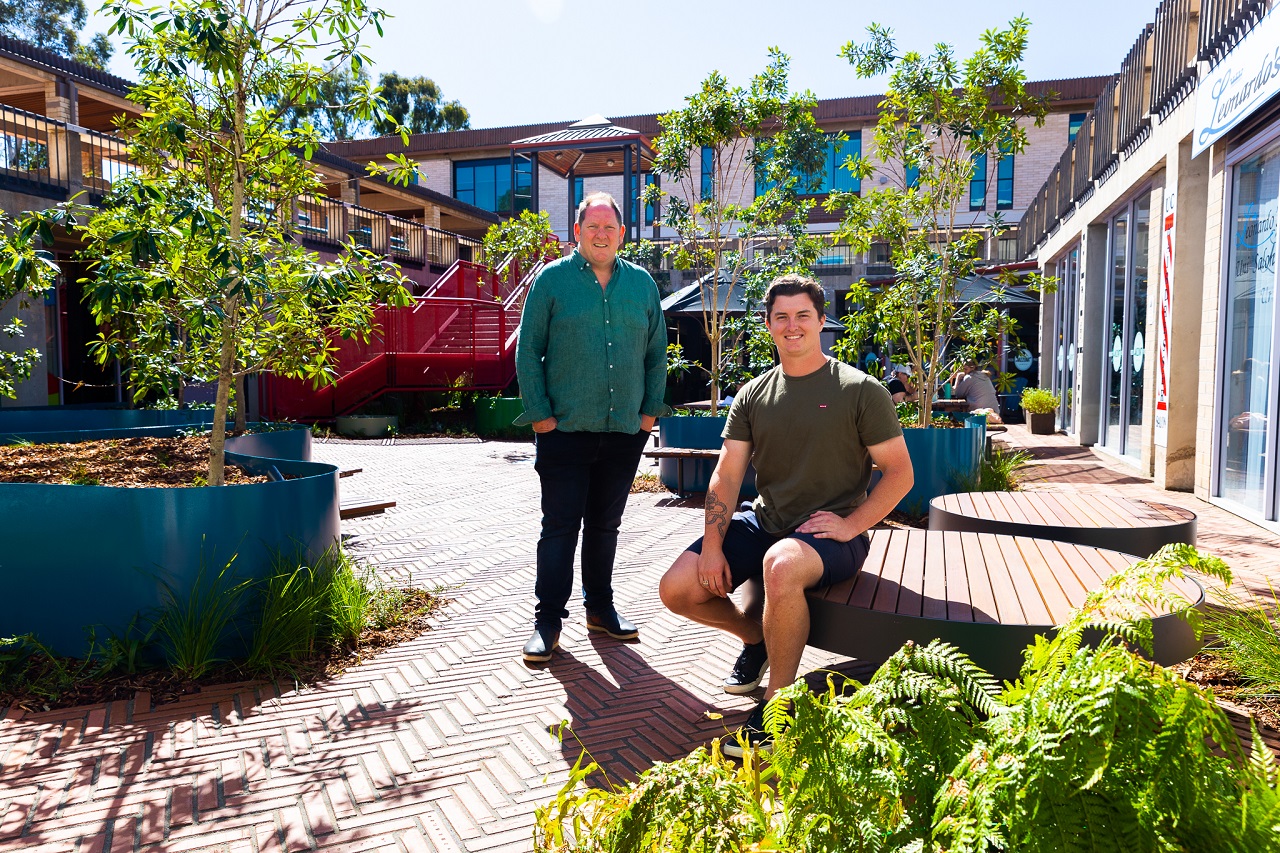Elly Mackay
24 April 2023: A courtyard redesign project – led by students and staff – opened at the University of Canberra earlier this semester, incorporating light-filled spaces surrounded by trees and shrubs.
‘The Hub’, situated on the lower level of the Concourse, is home to Mizzuna Café, Leonardo’s Salon, the National Centre for Australian Children’s Literature (NCACL), the SRC (Student Representative Council) and the UCX E-Sports Lounge. With the completion of the new works, it has also become a space for outdoor study, meetings, and relaxation.

“Campus Estate suggested The Hub as a potential project, and students undertaking the second-year 3D Landscape unit were given the opportunity to re-design the courtyard as part of their curriculum,” said Dr Julian Raxworthy, Associate Professor and Discipline Lead for the Bachelor of Landscape Architecture (Honours) course.
“The assignments were initially presented to Campus Estate. There were around 10 assignments for the site, each of them unique, and in the end Hugh Swann’s design was chosen by Campus Estate as the winner and they decided to progress it and authorise the project in line with the outcomes in the Campus Master Plan.”
The design incorporates raised planters, trees, pavers, and communal tables that have been designed with easy wheelchair access in mind.
“I wanted the courtyard to cater to the various needs of student life on campus,” Mr Swann said.
“The new design has spaces for studying, casual chats, a café spill out, and it also leaves enough room for people to circulate comfortably through the courtyard at their own pace.”

Mr Swann and Dr Raxworthy worked closely to facilitate the remodelling and landscaping of the courtyard, proving to be a dynamic student-teacher partnership. Dr Raxworthy’s landscape architecture practice was tasked with finalising the design of the project and documenting it for construction – bringing the project full circle – and creating a space that has been designed by staff and students, for staff and students.
And while they may be the main users of the space, members of the wider community are invited to come and enjoy it too.
The plants used in the courtyard are native and sustainable, and many are plants that already exist on campus. Existing paving in the space was also re-used, given a new lease on life through a dynamic pattern, while cutting down on building waste
The project was funded and supported by Campus Estate at the University, through the special allocation for student spaces.
Mr Swann said he is excited to see the finished product, after seeing the project through from conception to completion – an unusual experience for a student.
“As a student I feel incredibly privileged to have this kind of real-world experience working on a project from the initial design right through to construction,” he said.
“It was pretty daunting being part of a professional team with so many moving parts, but it taught me how to work effectively with various collaborators and also to just jump in and try my hand at new things.”


