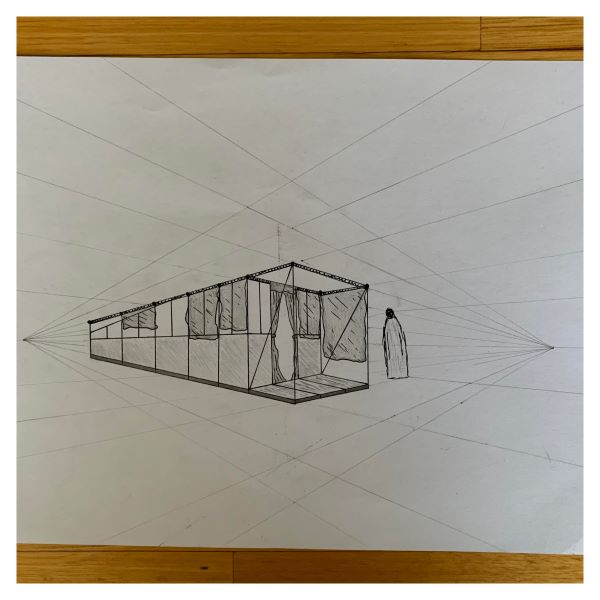
A design for a shelter made from limited tools and materials of which can be found from the Green Shed. The shelter is able to house 2 people for up to 2 years and can be built within a few days time.
Full Description:
The overall shape of this structure is a rectangular prism with a sloping roof chosen for its simplicity and efficiency. Metal pipes are used to create the overall framework of the shelter along with wooden pallets for the walls and flooring for strong structural integrity. Vertical metal pipes are also buried approximately 50cm deep into the ground to further stabilise the shelter. Rolled up tarp located outside at the top of the shelter can be rolled down to deflect rain and cold winds or rolled up to allow for cooling and ventilation of the shelter. Insulation from mattress foam is placed within the walls and roof of the shelter to preserve the heat within during cold weather conditions. Insulation boards made out of mattress foam wrapped in tarp can also be slotted into the top half of the walls for additional insulation along with clear acrylic sheets used as windows at the back. As the shelter is elevated along with having a sturdy framework and walls, its habitants can rest assured of their safety living within it. This design is relatively simple to assemble and disassemble since its shape is relatively basic, fitting into the 2-days time limit.
Both the shower and toilet systems are located outdoor for hygienic and privacy purposes. The makeshift walls for the shower and toilet are built by wrapping tarp around metal poles. The toilet system is made by placing a bucket under a suitable toilet seat-like structure and then adding a layer of sawdust after each use. Food is cooked by creating a fireplace out of bricks and then placing a wire mesh over to allow for pans and pots to be placed over the fire. To consider for the long-term, a rainwater system is installed into the shelter along with rain collectors built by inverting umbrellas to provide sources of rainwater. A mini garden can also be created to grow basic produce such as potato, lettuce, spinach and other leafy greens although this is not a priority.
The overall dimensions of the shelter taking into account the interior space and the outside patio is slightly under 24.5m² which is under the maximum of 25m², fitting the requirements. The shelter will be located at a low elevation with close access to the road and hillside and will be able to be built through the use of basic tools including saws, hammers. As explained in previous slides, the organization and planning for the logistics of building this shelter have all been accounted for to ensure everything will pass smoothly.