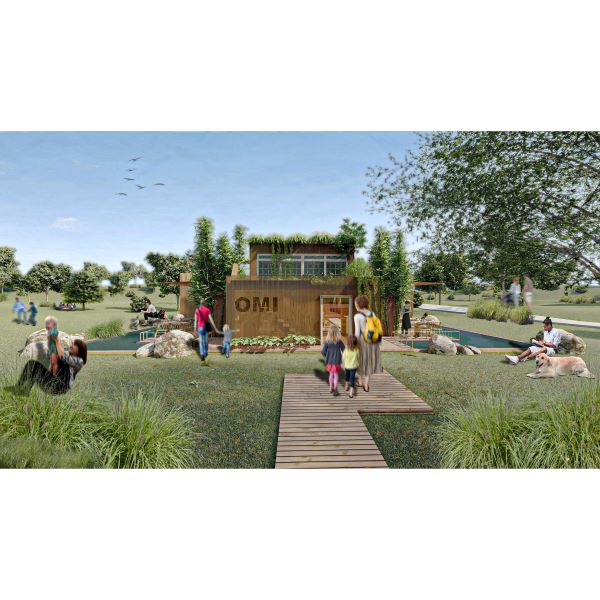
My project is a proposed restaurant design for the franchisee “OMI” and was completed for a school assignment. It takes strong inspiration from the spatial layout of traditional Japanese Architecture along with elements from renowned Japanese architect Kengo Kuma to create an enriching Japanese dining experience. The main use of wooden elements seeks to blend the structure into the local landscape and add to the local scenery and ambience.
My restaurant is located in Eddison Park within a few minutes walk from a car park for accessibility while being distanced enough from the noise of the local skatepark. The main idea behind the design was to blend into the local surroundings to not disturb the peace and tranquillity but rather contribute to it and takes strong inspiration from a well-known Japanese architect Kengo Kuma, placing a strong focus on wooden elements. The restaurant seats 20 groups of people (110 max capacity) including a rooftop terrace which acts as a multi-functional space that can be booked to host events. Its total square footage is just under 400m² and contains the necessary facilities including a reception, a hidden kitchen, indoor and outdoor dining spaces, and a total of 5 toilets. Customer and disabled needs are taken into consideration through flexible seating arrangements along with ensuring all walkways were at least 900mm wide and inclusion of an elevator. BOH staff areas were also made to be hidden from the customers while being easily accessible from the kitchen to the staff toilets for maximum efficiency and convenience. The kitchen layout was created to have a clear flow from the receiving of goods in the morning to sending freshly cooked food out to avoid collisions, food contamination and overall maximise productivity and efficiency in the kitchen. Large double-paned glass windows were positioned on the Eastern, Northern, and Western elevations to capture natural lighting and heating from the Sun and can also be opened up for ventilation and natural cooling. The restaurant is wrapped by a wooden facade as part of its natural aesthetics with the franchise name "OMI” placed clearly on the front facade for brand recognition.
Elements from traditional Japanese architecture were incorporated into the design such as its focus on symmetricity, the primary usage of wooden elements as well as having circular-shaped windows. Traditional spatial layout concepts were also implemented such as a “genkan” at the entrance, an “engawa” as the outdoor dining space next to a body of water, and different floor levels to create a hierarchy of spaces. Privacy and intimacy are also an option for customers through the 2-seaters against the circular windows on both sides of the building and the different choices of dining experiences available (indoors, outdoors, terrace). The Japanese concept of being connected to nature was the main idea behind having bodies of water located in the interior and exterior of the restaurant as well as the incorporation of natural greenery. Finally, numerous wooden features were included throughout the restaurant such as the outdoor shade structures, the Kengo-Kuma-inspired wooden ceiling feature, and the use of wooden slats curving from the interior wall to the ceiling in a singular form. This all adds to create a relaxing Japanese dining experience for the families of the park while also attracting visitors from out of state, changing the overall dynamic of Woden Valley.