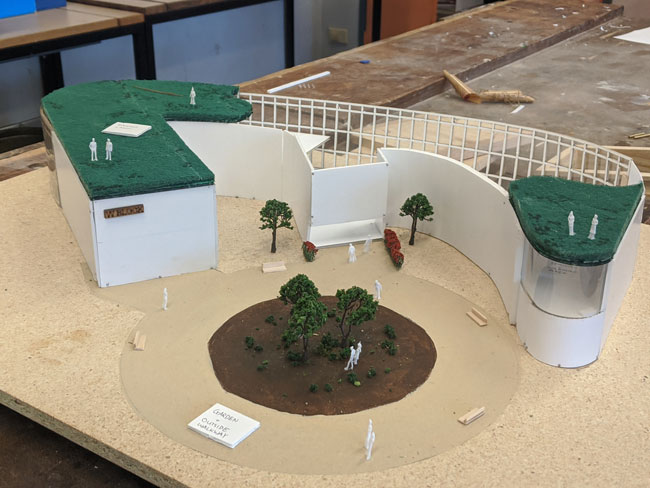Model Making - W BLOCK
By Aurpan Kar
Architecture
Narrabundah College - Year 12
My model is based on the design I made in session 2, that being the Wellbeing Centre for Narrabundah College appropriately named “W BLOCK”. The scale of the model is 1:100 because it was the most appropriate scale for the size of the project. The model displays a removable grass roof, toilets, student services offices, a workshop/seminar room, and garden and walkway area at the front of the building. The details of the model (model people, trees, etc) really brought the project to life for me and gave a perspective of the building itself and I really like that aspect. For the grass roof, I put curved cuts to indicate they can be removed and peered into, in the actual design the entire roof is covered in the grass.
