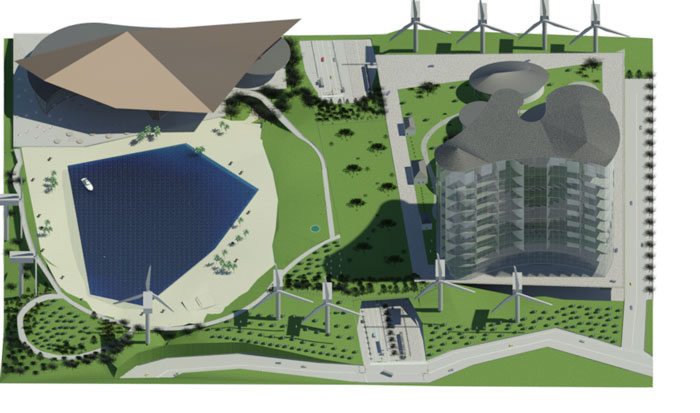Town Plan Design (Woden)
By Vineth Gunaratne
Architecture
Narrabundah College - Year 12

For design I decided to create a town center with a focus being creating an sustainable environment that brings together the community. I believed that in order to bring the community together I get rid of the busy roads and congestion of traffic that would split the original town into two. I did this by creating an underground tunnel that directed all road traffic away from the main town. There would be an underground light rail system that will provide sustainable transport to and from the town. Anyone who want to enter the town would have to first park there combustion engine vehicles in the allocated large underground carpark beneath the town and take the multiple elevators up to the town. In the town the only transport vehicles allowed are ones that are sustainable, so transports methods like electric scooters, electric bike. Along with there being an electric solar powered taxi cars to provide transport access to people with disability or to anyone who has to travel a large distance. The whole town is powered through renewable energy gathered through solar and wind power. There is various accommodation around the town in the types of high density living. Along with this there is various community centers for community activities and a range of restaurants and local shops located at the ‘harbour’. There also a central beach located next to the harbour that can gather the community to together, and help to create a more relaxing environment for the residents of the town.
