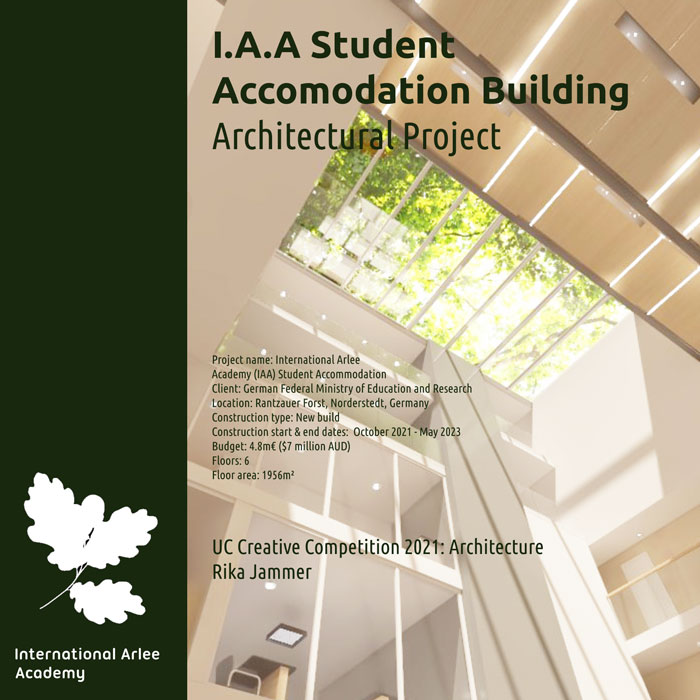Student Accommodation Architectural Project
By Rika Jammer
Architecture
Melba Copland Secondary School - Year 11

The client wants a boarding house to accompany the International Arlee Academy, a world class environmentally focused school that focuses on teaching independence, leadership, entrepreneurial skills and creative approaches to life using a highly flexible, sustainable learning environment. Housing up to 320 students, the building should have an innovative design of flow through corridors, stairways and elevators, ensuring comfortable living environments for each student to study, sleep and participate in recreational activities in and out of school hours. The site is described as 2.61 hectares (645m2) of minimally sloped forestland consisting of european spruce, beech, oak trees and forest floor shrub. The building should comfortably accommodate 320 boarders between the ages of 13 and 18 (yrs 8-12) along with space to house 14 staff members in temporary residence. Each room should receive direct or semi-direct sunlight in either the morning or evening hours. Each has access to a bathroom, a communal kitchen, entertainment, recreation areas and emergency exits. Each room should be less than 2 minutes walking distance away from the ground floor or the cafeteria. A large cafeteria and kitchen should accommodate up to 130 students at any one time, providing healthy and predominantly home-grown meals three times a day. The client wishes to incorporate very sustainable measures to ensure the building absorbs large amounts of carbon dioxide, and is mostly self-sustainable in terms of water, food, electricity, food and CO2 output. The building should include a large atrium, reception area, laundry facilities, recreational facilities, rooftop playing courts, gardens, medical facilities and outdoor communal areas.
