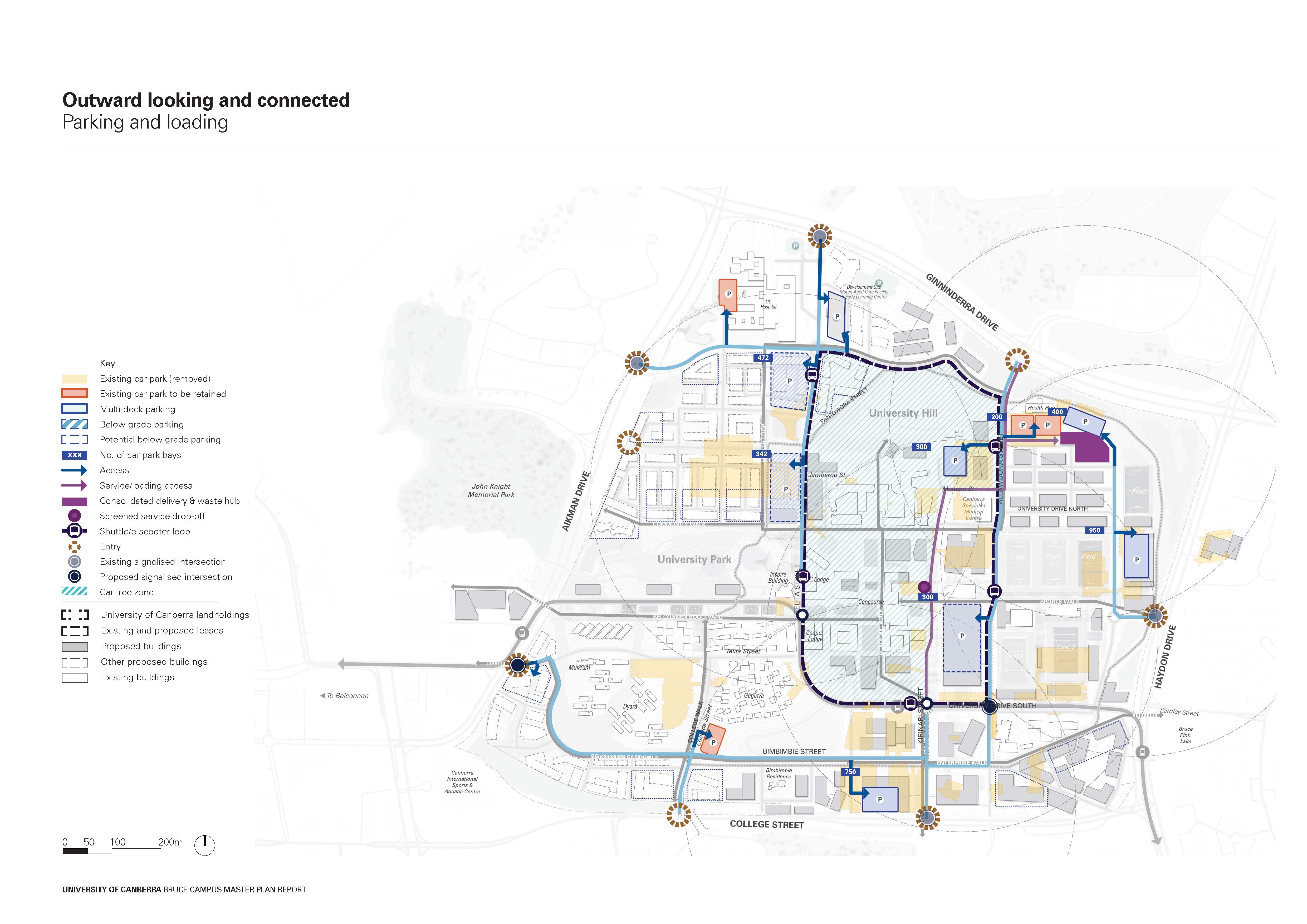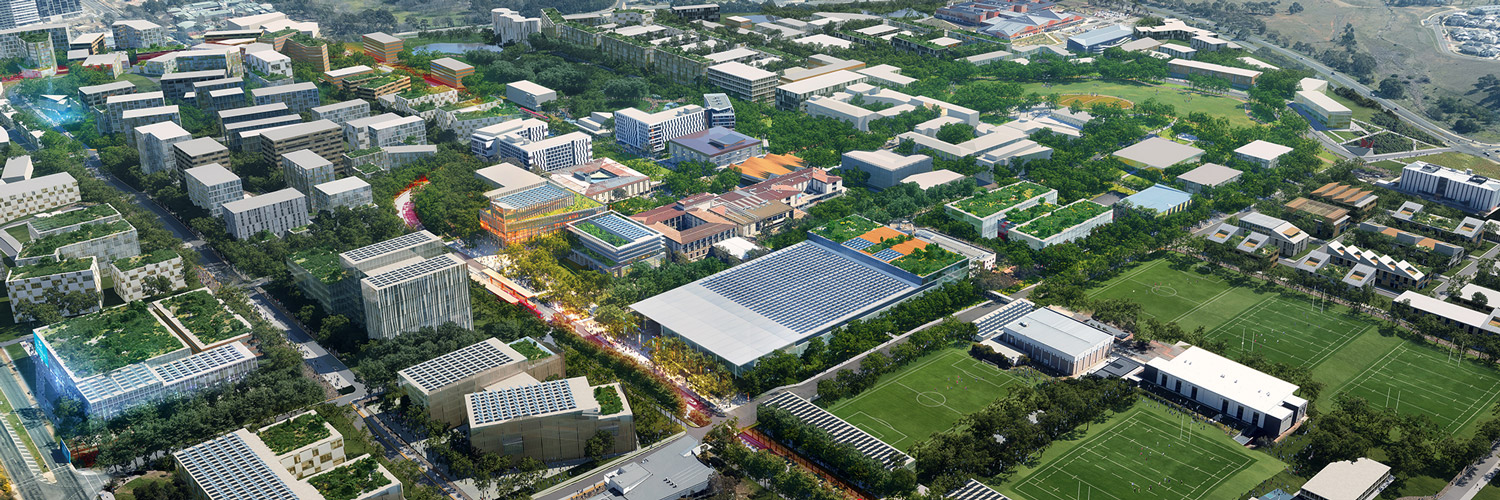Parking and loading
Vision
Our campus will prioritise pedestrians, excluding most vehicles from the core and have a consolidated approach to loading and car parking.
Context
Private vehicle is the primary mode for campus staff and students, with driving generally offering shorter journey times than public transport. UC currently has 3,200 on-grade parking spaces dispersed across multiple car parking areas occupying 8% or 10.4ha of the site. These sites are expansive and exposed to the summer heat.
Loading and servicing are spread across campus which is undesirable as it allows trucks to use most of the internal road network.
Direction
- Ensure vehicular access into the campus core is limited for drop-off/pick up activities and time managed loading/servicing requirements.
- Consolidated loading and servicing locations to key periphery or back-of-house locations will minimise conflicts with other modes.
- Screen and explore options to reduce the size of the loading zone to Building 1 to demarcate this from adjoining student and visitor arrival points.
- Consolidate on-grade parking into multi-deck car park nodes in key service destinations in a staged process.
- Periphery car parks to be supplemented by strong walking connections and a potential shuttle loop to maintain point-to-point connections across campus.
- Develop car parking near the campus core for short-term amenity.
- Develop long-term car parking nodes on the campus periphery.
- Ensure car parking structures are designed for future adaptation, with flexible floor-to-floor heights of a minimum 3.5m (specifically within the lower 20m of a building).
- Provide high quality architectural façade treatments to key multi-level car parks, particularly along College Street and Hayden Drive.
- Future car parking structure should contribute to the public realm and recognise their adjacent land use context.



