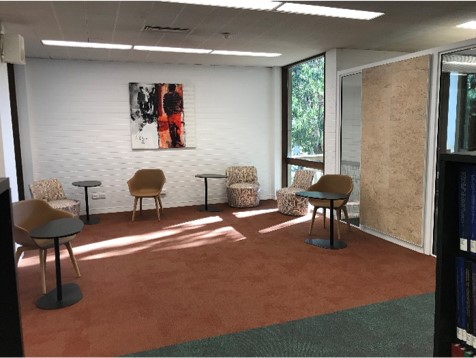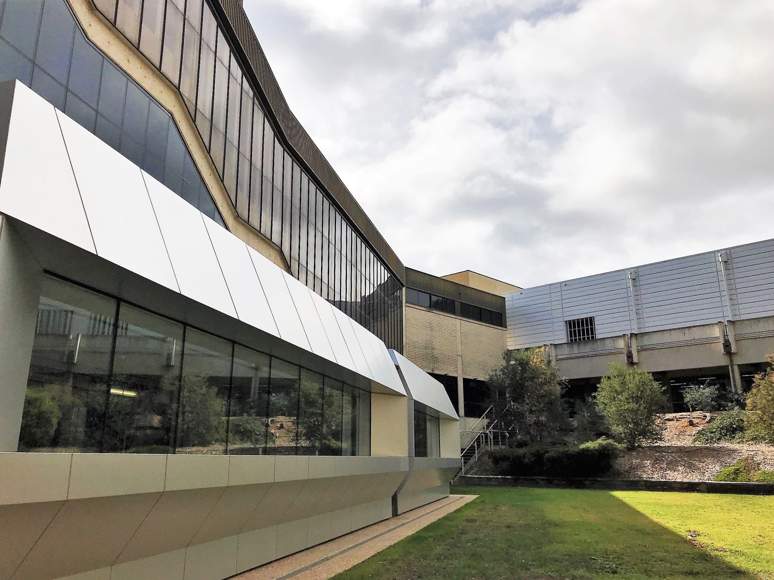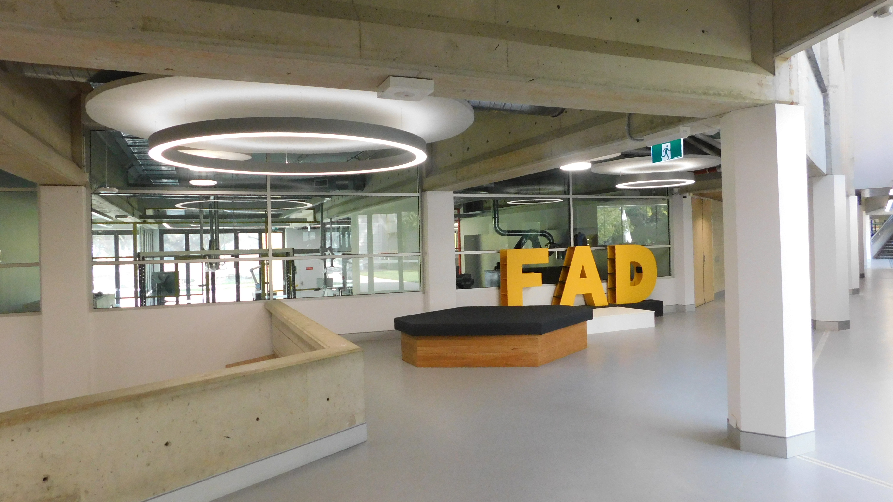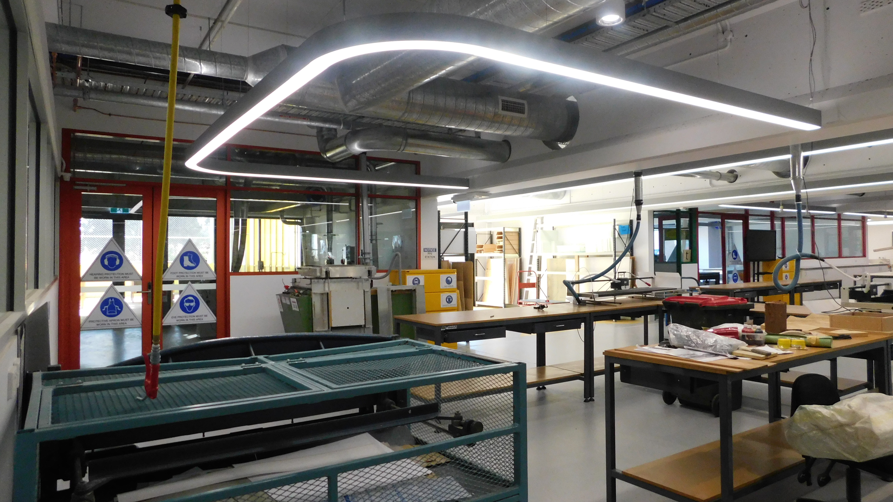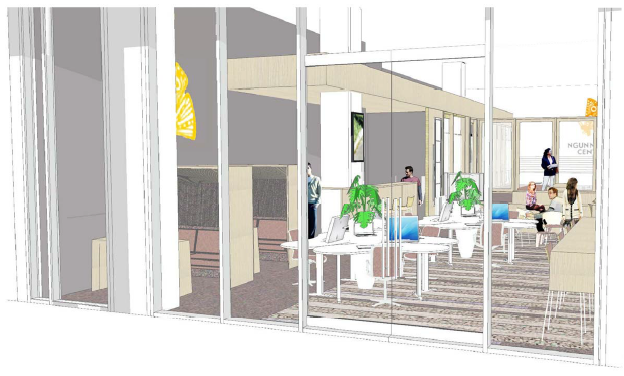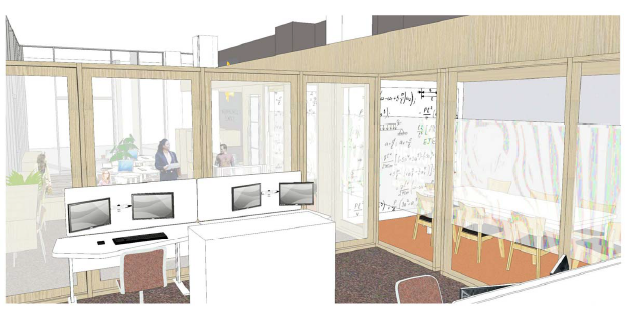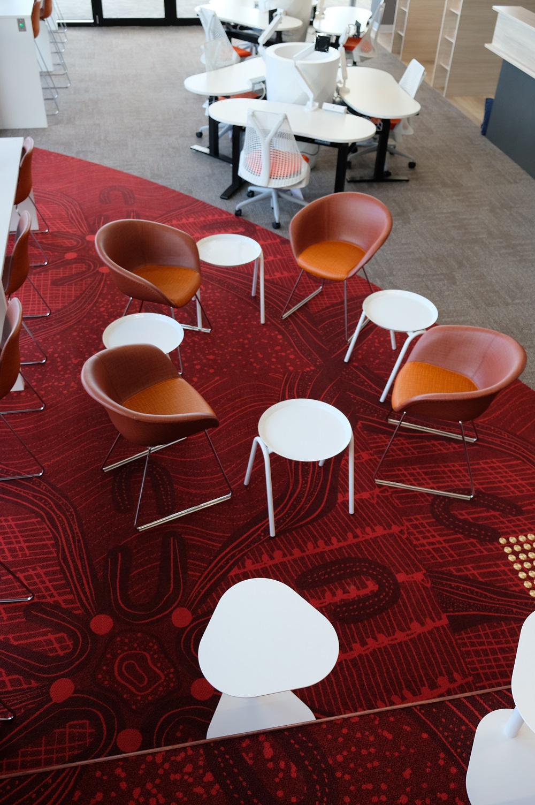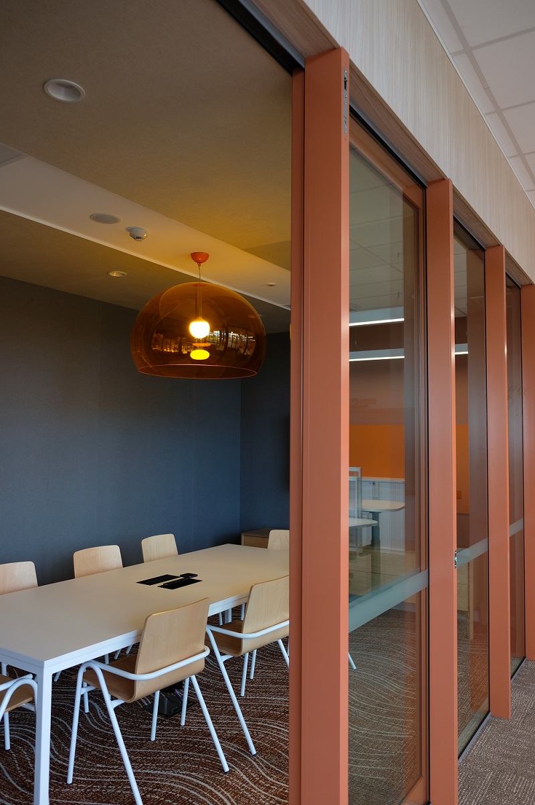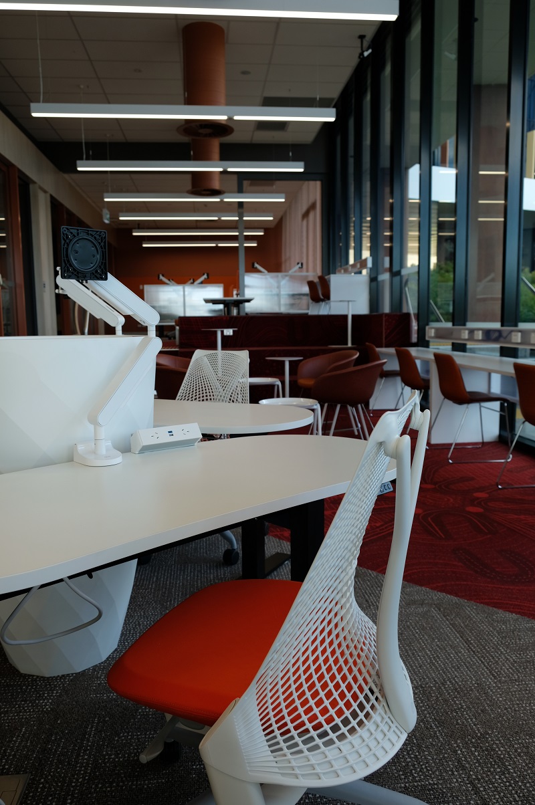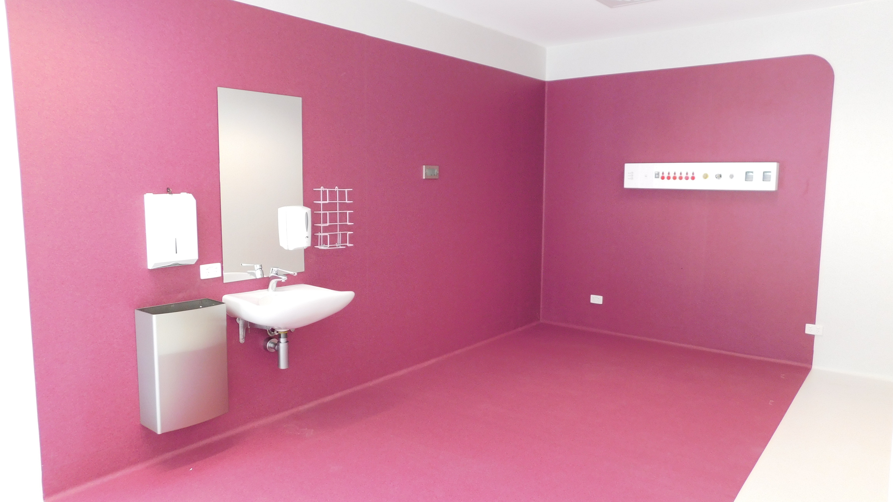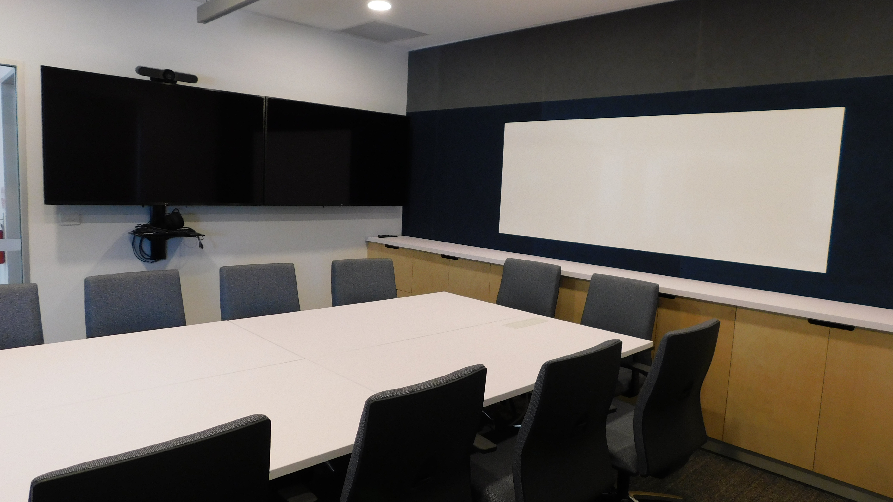Completed Projects
The University of Canberra has a vision to create comfortable, attractive, safe and technology-enabled spaces and residences to foster an enriched environment for living and learning. We will continue to invest in new and refurbished infrastructure that fosters high-quality, collaborative and enriched educational and research experiences.
We are also working hard to transform the physical and functional environment of UC's Canberra campus into a unique campus that serves as a connected hub for our worldwide activities supported through our Campus Development program and our vision for The Educated Life.
Find out more about our recently completed projects below.
A new Biomedical Research Laboratory for the Faculty of Science and Technology in Building 3, Level D has been completed and provides a modern integrated facility that will enable high quality research, refreshed staff accommodation and improved facilities to engage with industry and the professions.
The laboratory has attained PC2 certification and operates in isolation from the rest of Building 3, providing additional utility and electrical security to active research projects.
Construction Progress as of 14 June
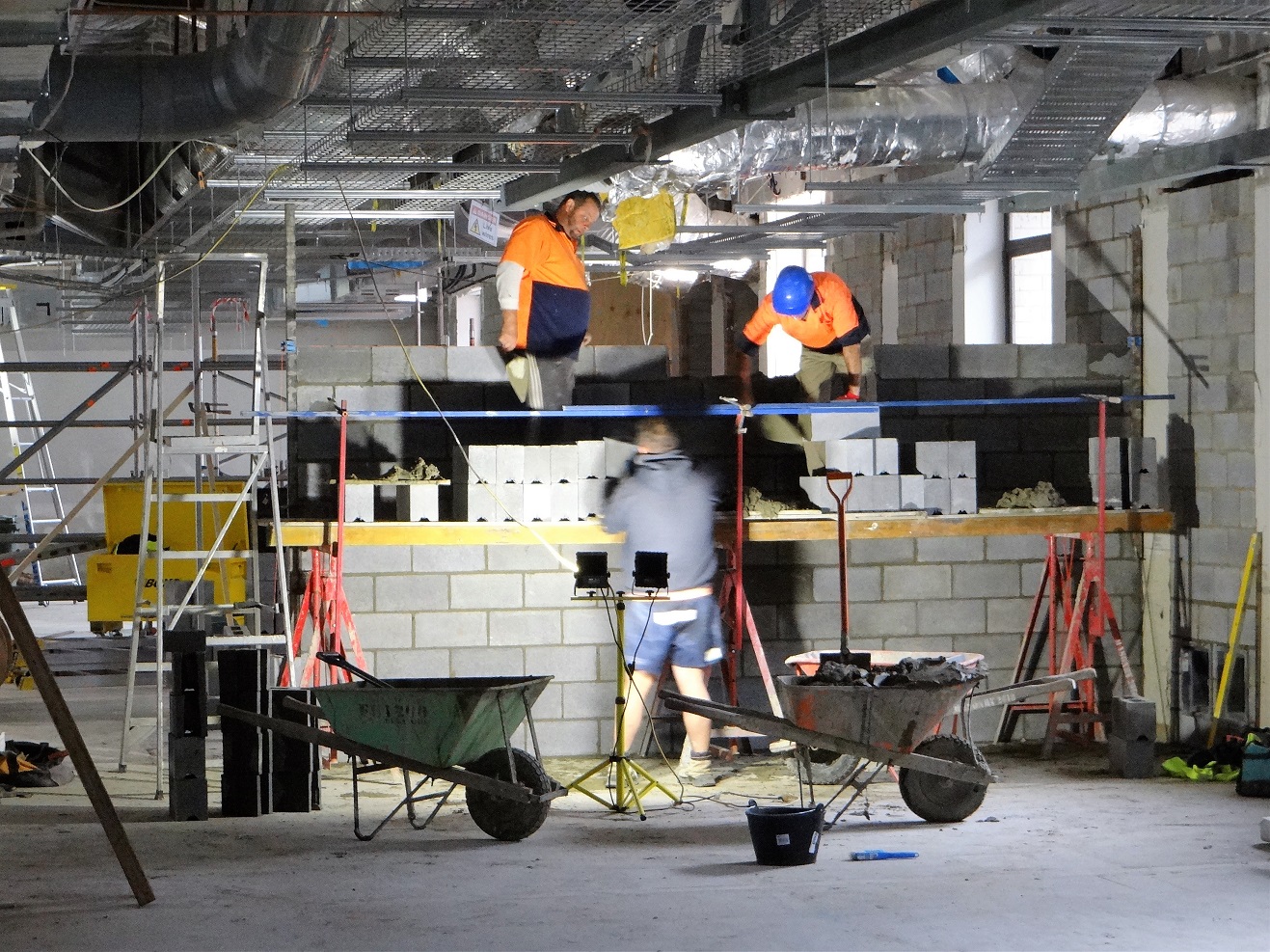
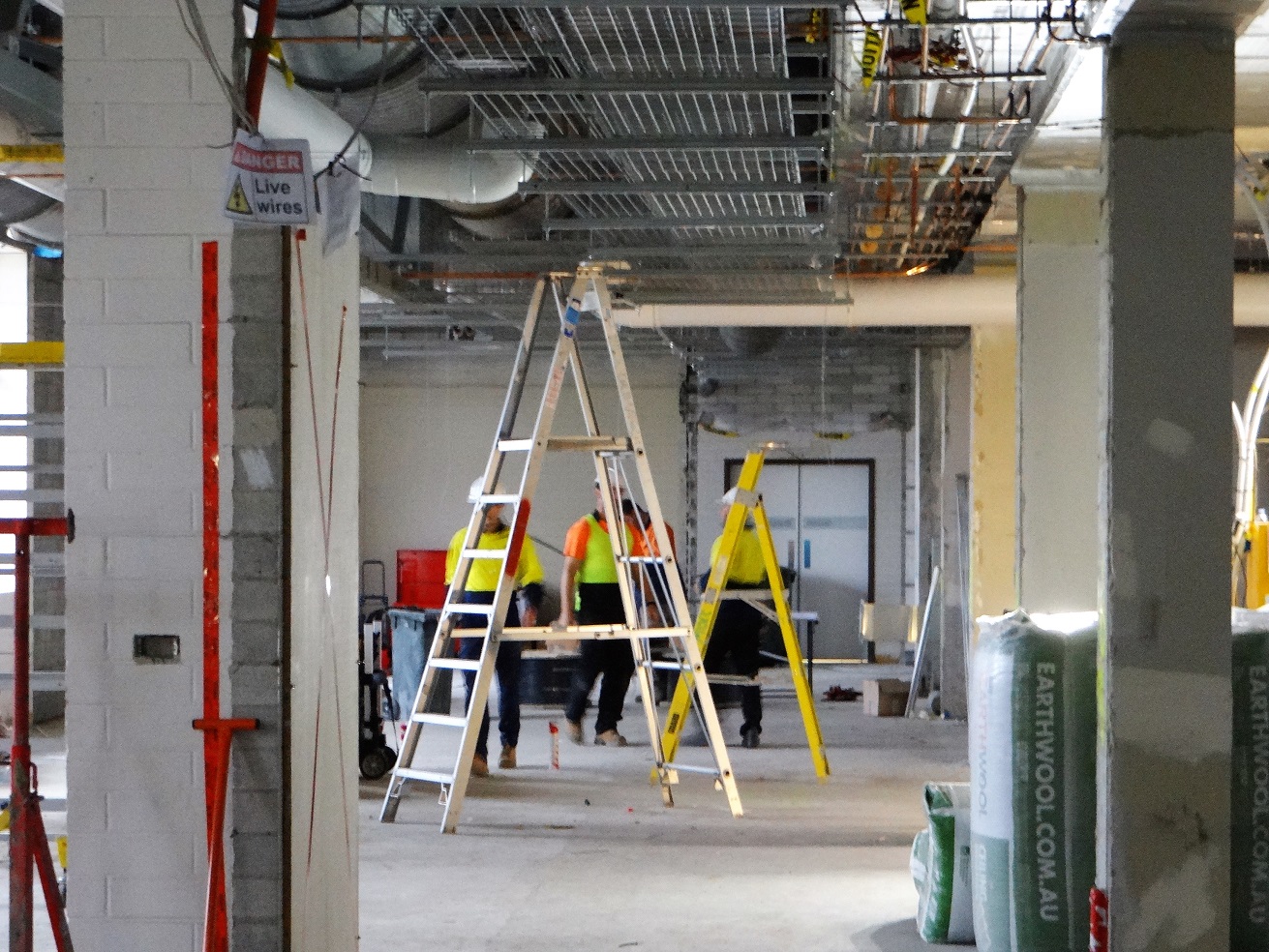
Building 5, Level C has now been refurbished to provide new workspace accommodation for UC Professional Staff. Cox Architecture were engaged as Principle Consultants and through their sub-consultants, SixIdeas, undertook a consultation process with representatives of UC's professional teams to describe the way our teams function, and what we need for our work now and into the future.
Consultation feedback led to the development of the "Our Space" design philosophy which directly speaks to UC’s lived experience: who we are; how we work; who we work with; what we need; and how we want to be positioned for the future.




Refurbishment works have been completed on Building 6, Level C. The new space supports the University's edgy design focus with the use of a bright, colour blocking palette, integrated with more muted tones that amplifies the building's classic 1970's exterior. The refurbishment has increased single office and open offices spaces and improved natural light dispersion through the level.
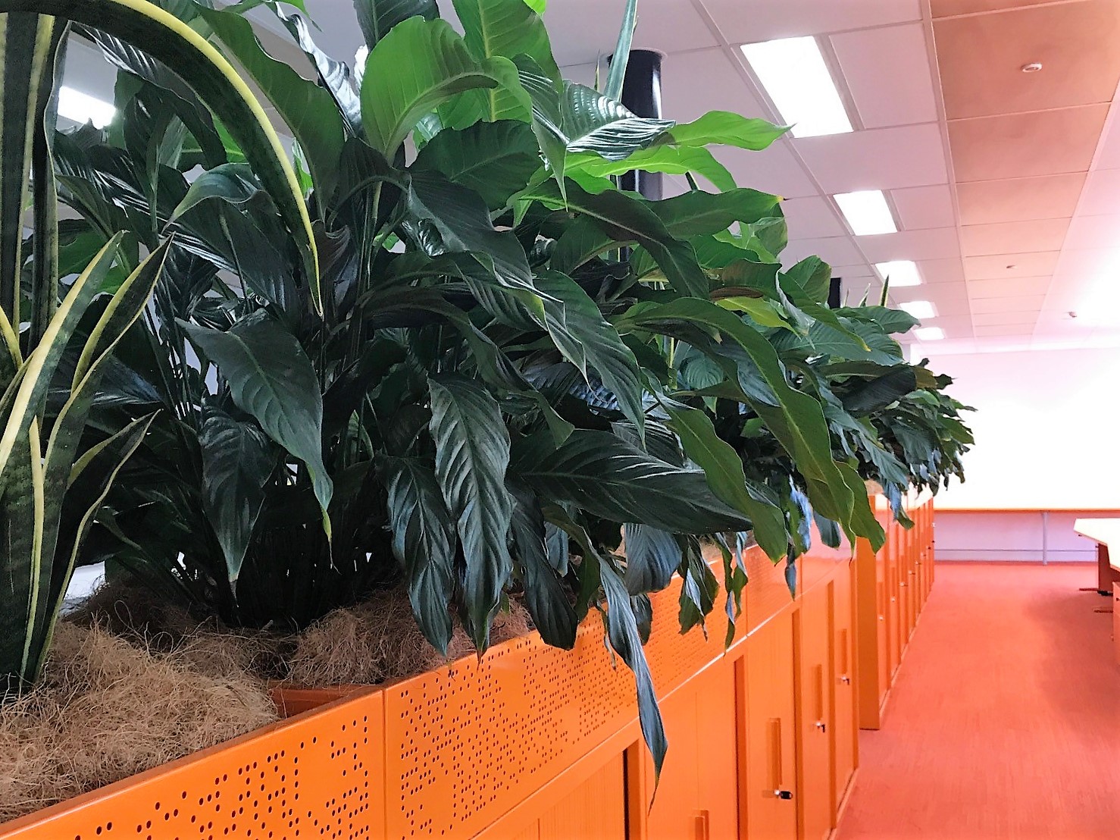
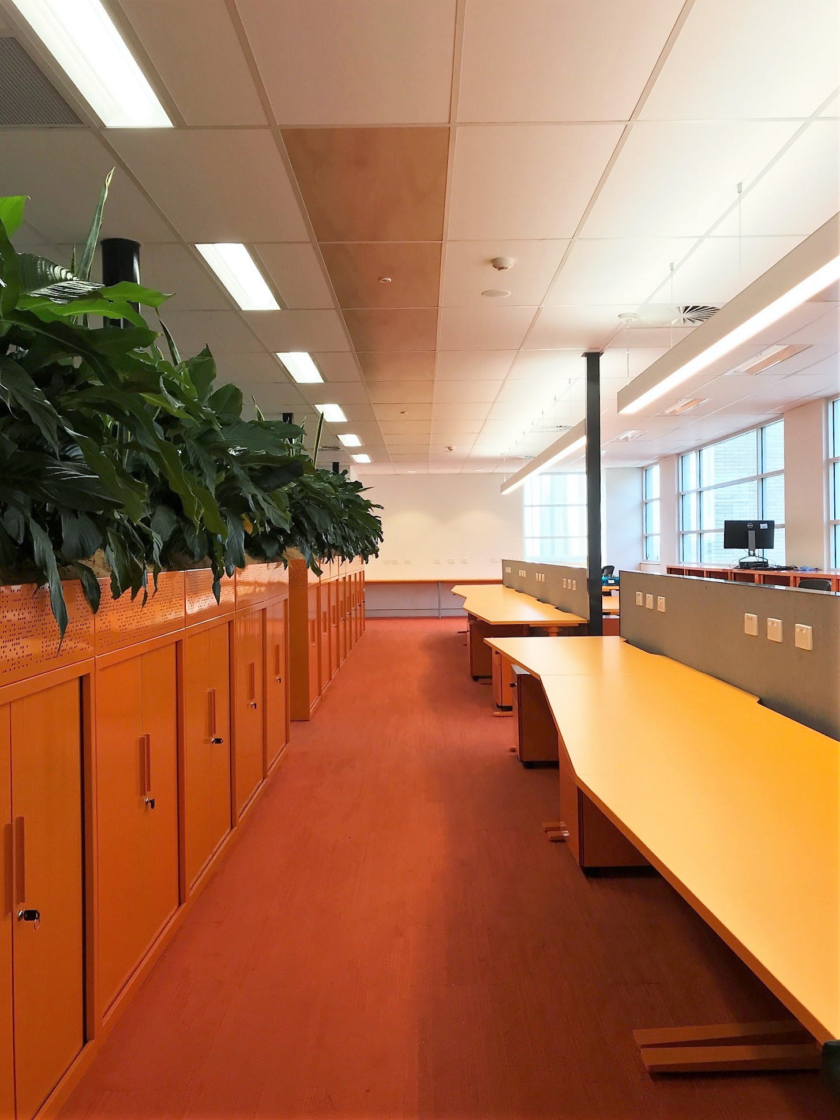
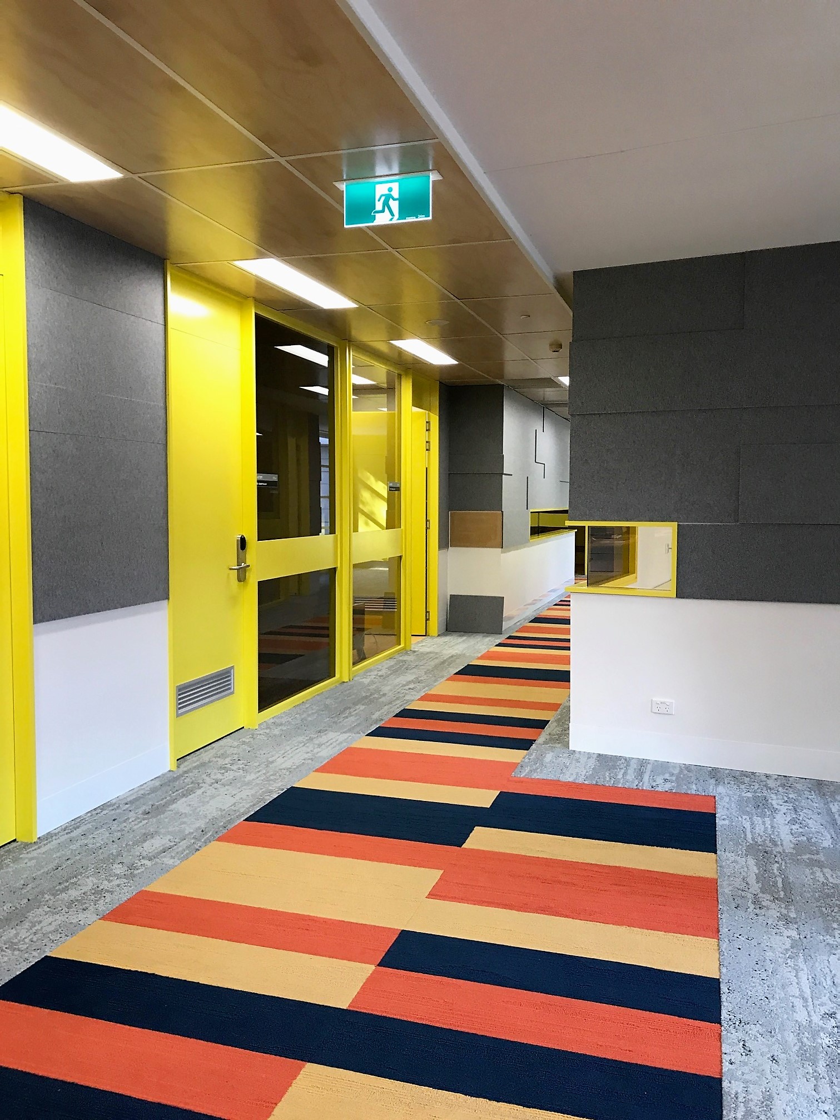
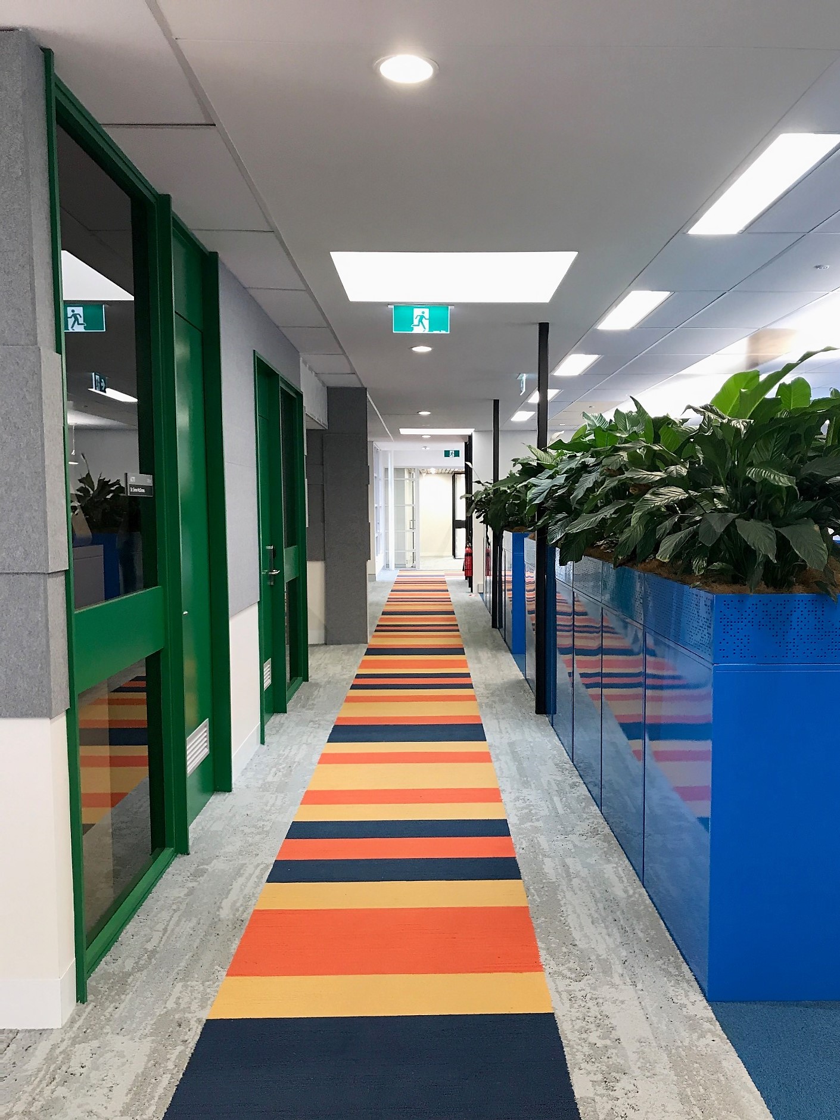
6B45 has been reimagined as a new flat floor active learning space. The design focuses on creating spaces for students to collaborate and work together with access to technology and display screens.
Features include:
- 10 x 9 person tables with USB power, height adjustable tables, digital display and collaboration screens;
- Pinboard and whiteboard surfaces at each table;
- Two large projector screens;
- Accessible design throughout the space and
- Designed for comfort, acoustics and collaboration.
Concept Images
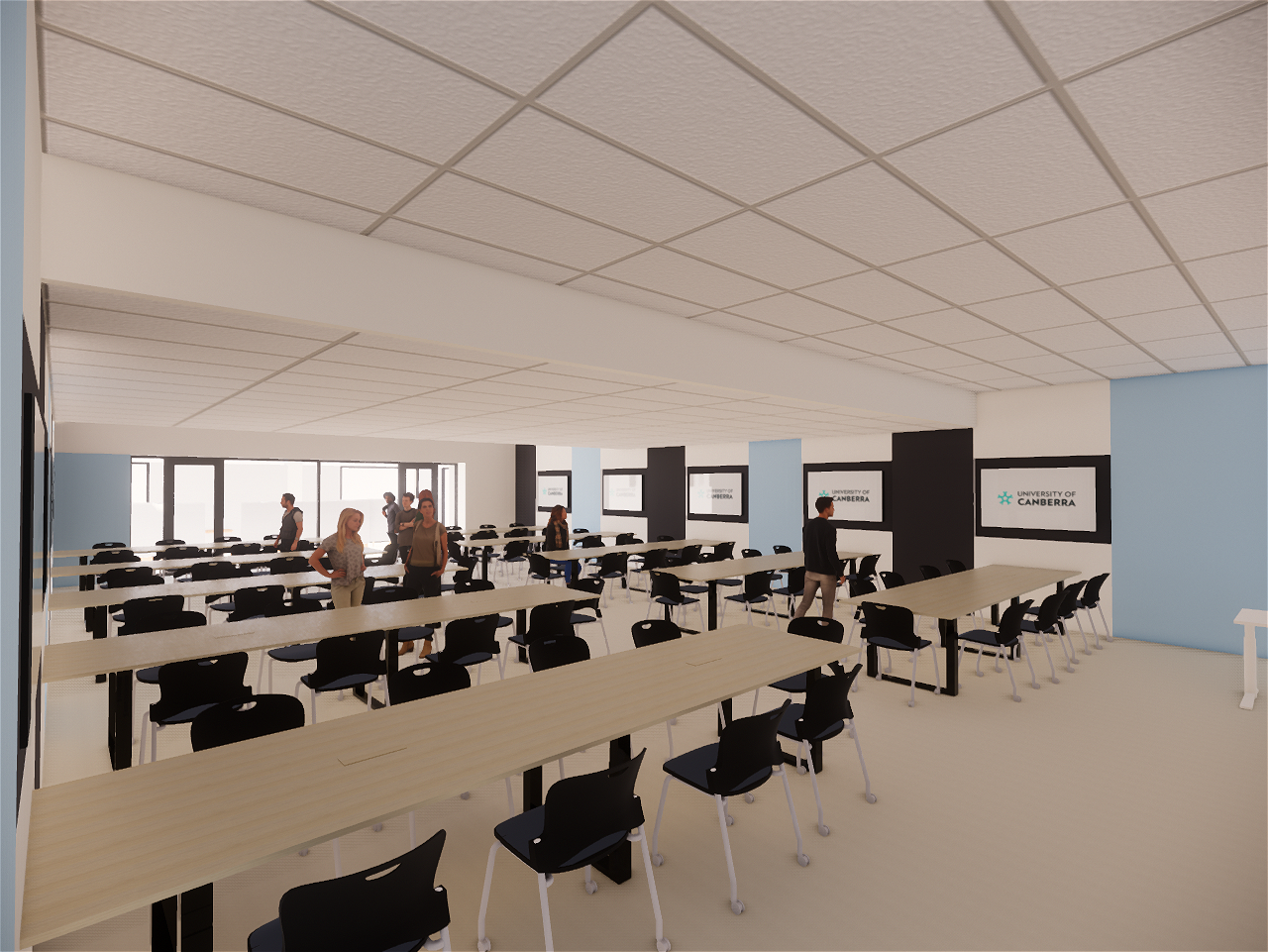
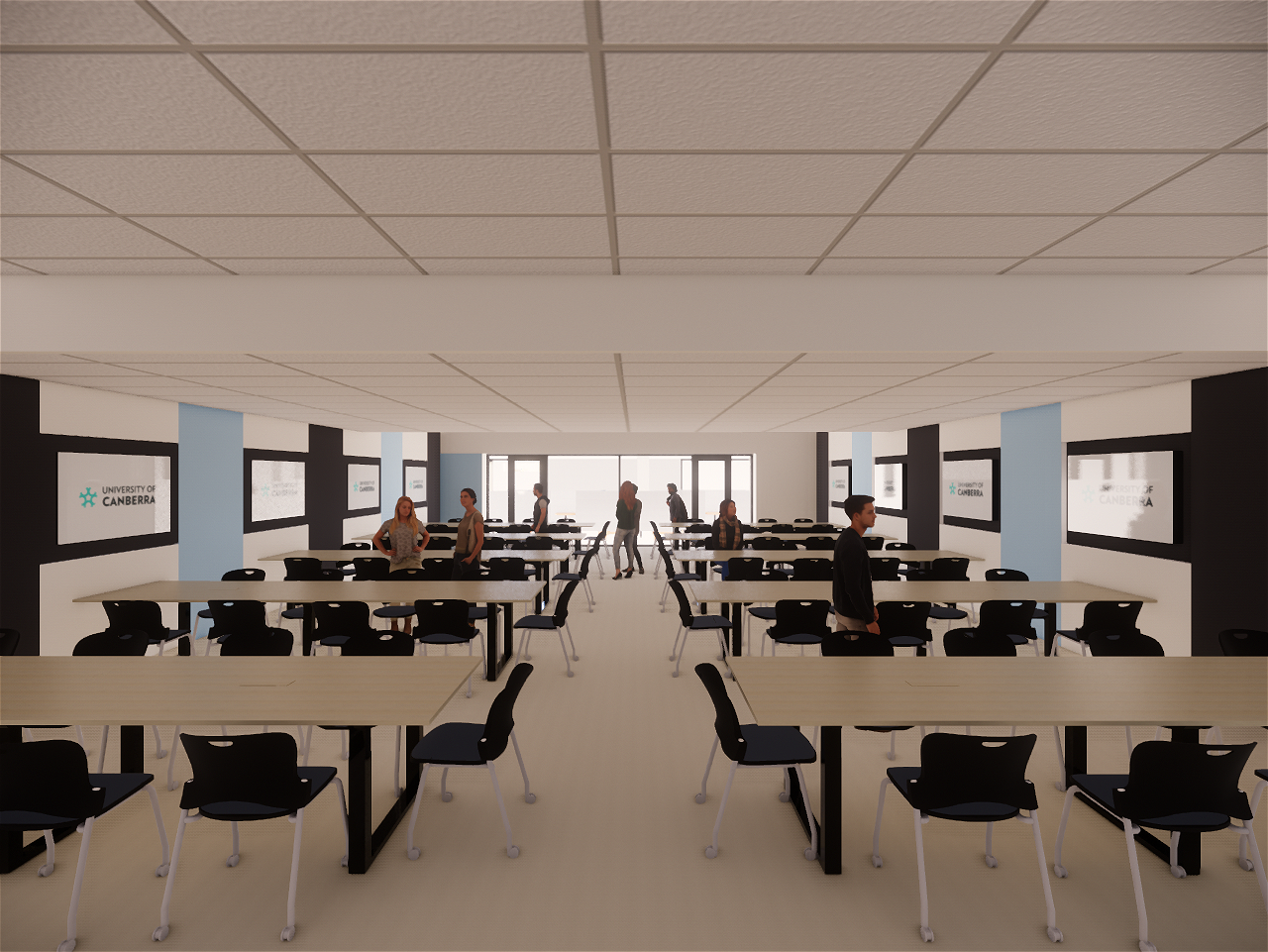
Construction to deliver new workshop laboratories and studio spaces in Building 7 for students in the Faculty of Arts & Design is now complete. The design purposefully projects creativity and innovation through the use of careful materiality choices that are authentic to the buildings' original industrial form. The authentic design holds hidden clues to the history of Building 7 with exposed sections that intentionally allow a user to see through the buildings structural elements. The new spaces include updated studios that support discrete and modern technologies and state-of-the-art laboratory spaces including a Digital Fabrication Lab and Laser Cutting Lab.
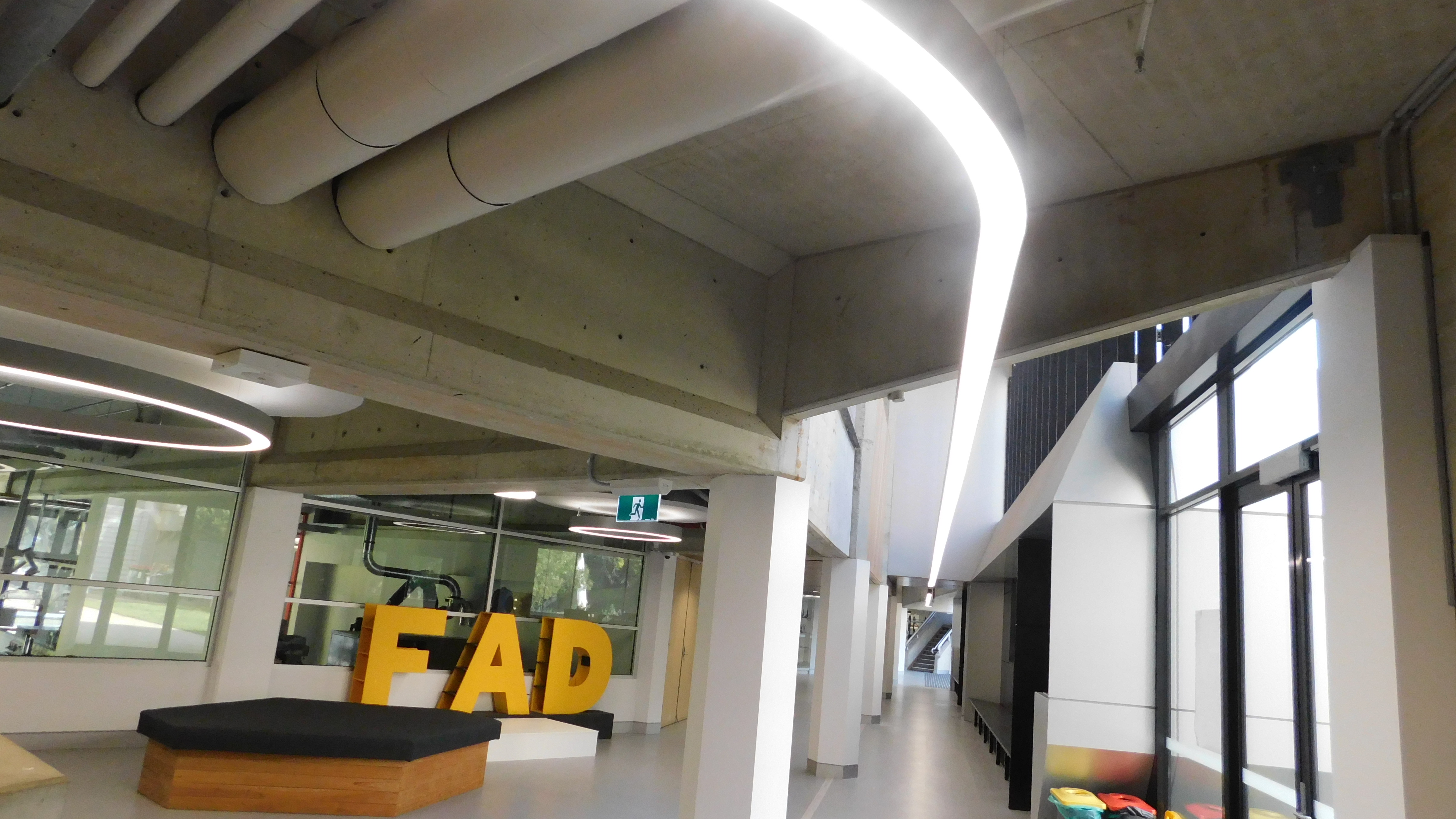
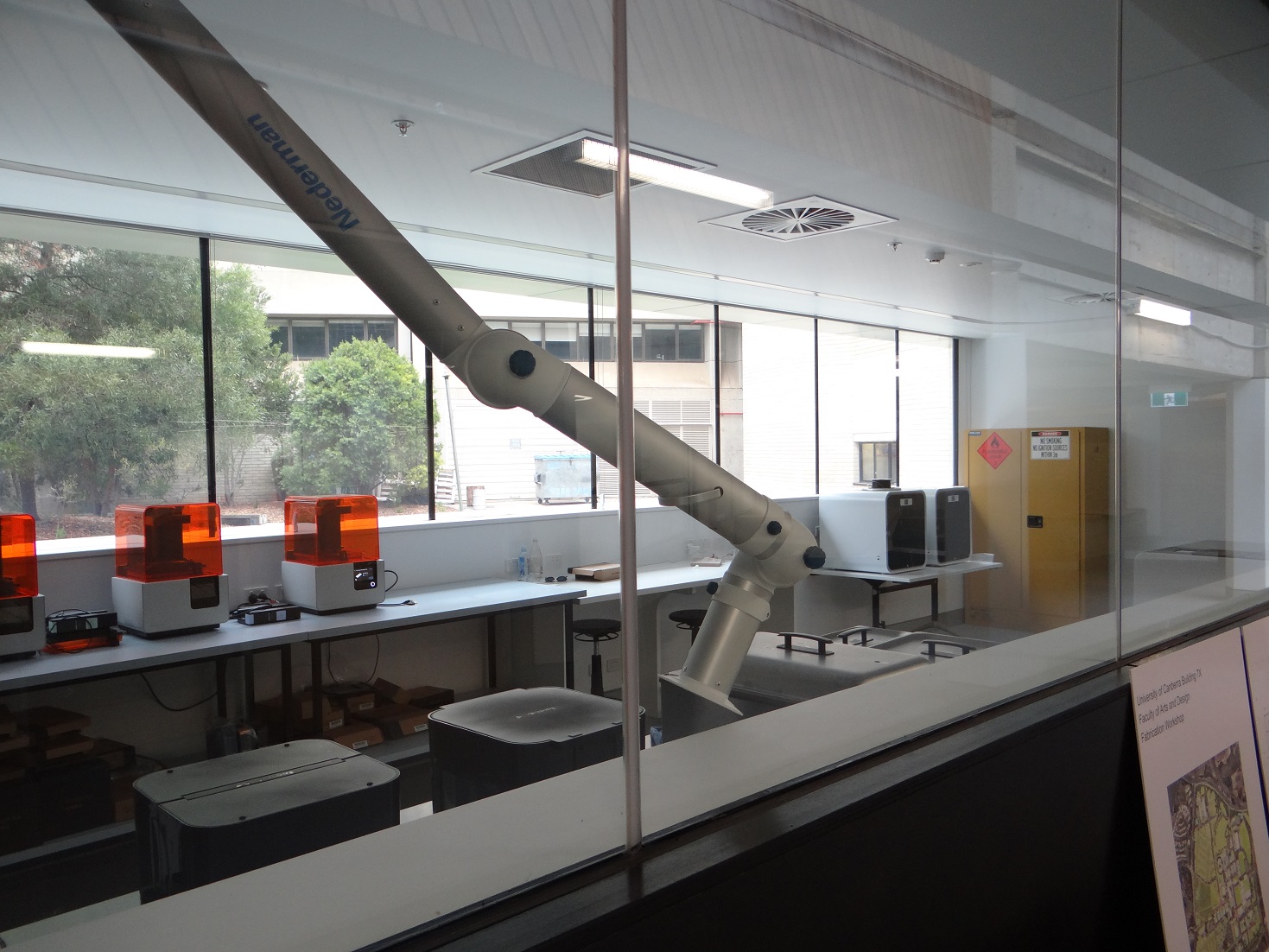
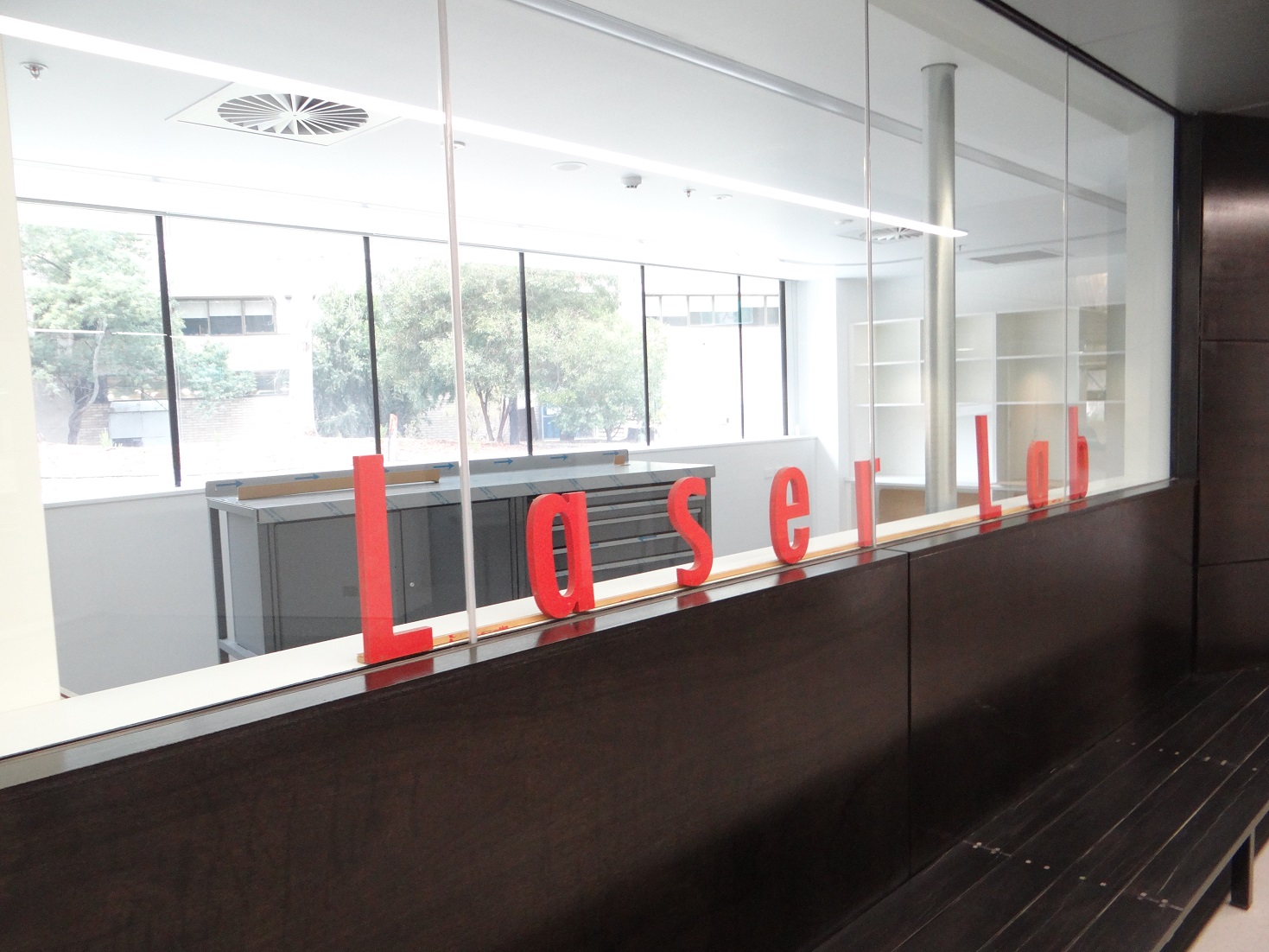
The Building 11 lift is currently undergoing replacement. Demolition of the existing lift car, lift doors and other components is now complete, with works now commenced on the installation of the new lift car.
Building occupants and users should expect some disruption from these works as new guide rails are installed into the lift shaft (drilling into concrete) and cutting of door frames and opening shaft walls to suit the new door size. There will also be some movement of trades across floors during these works. Disruptions will be minimised where possible, but should be expected. We ask building users to please be mindful of the works in this location.
The new lift is expected to be up and running in November.
A multi-year refurbishment program has been completed for Building 11. The materials chosen for the building provide a clean, contemporary aesthetic and an enhanced biophilic response for users through the use of woodgrains and earthy tones. The refurbishment has improved natural light dispersion to support additional break-out nooks for students and staff. The refurbishment has allowed the relocation of the Faculty of Business, Government & Law by provisioning upgrades to existing offices and new open offices and staff facilities.
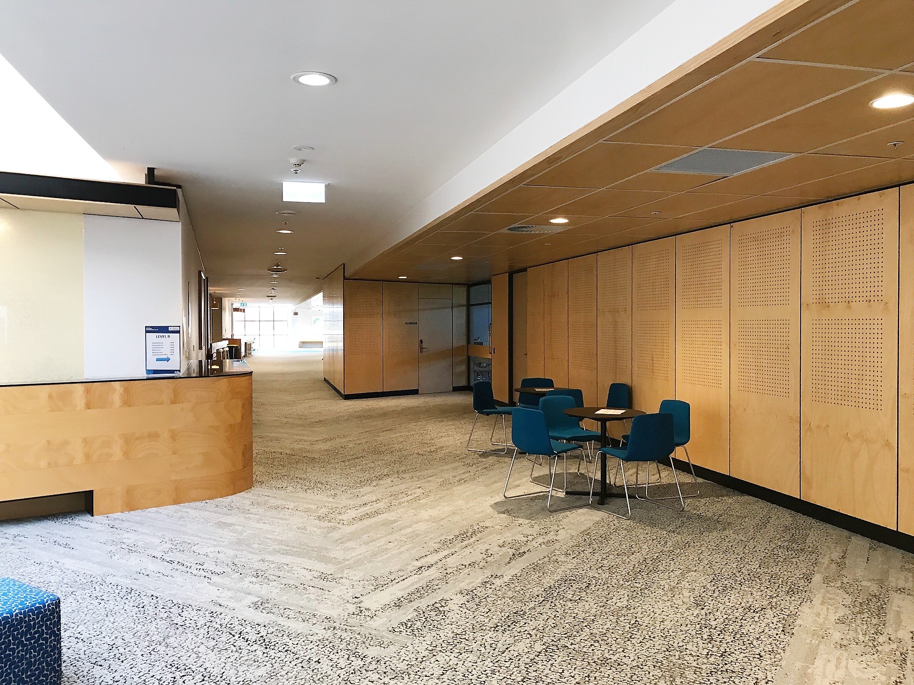
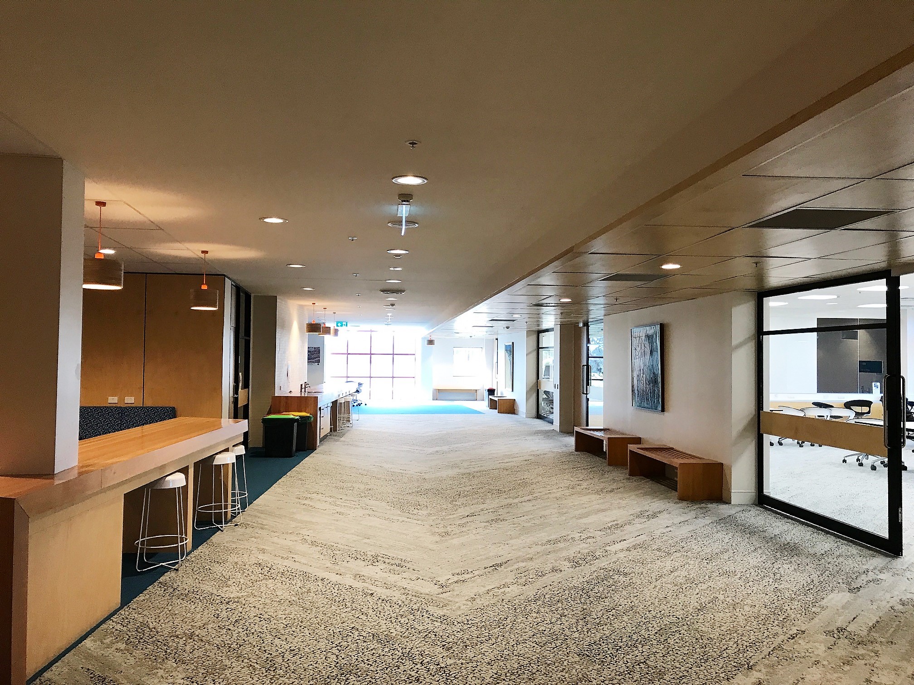
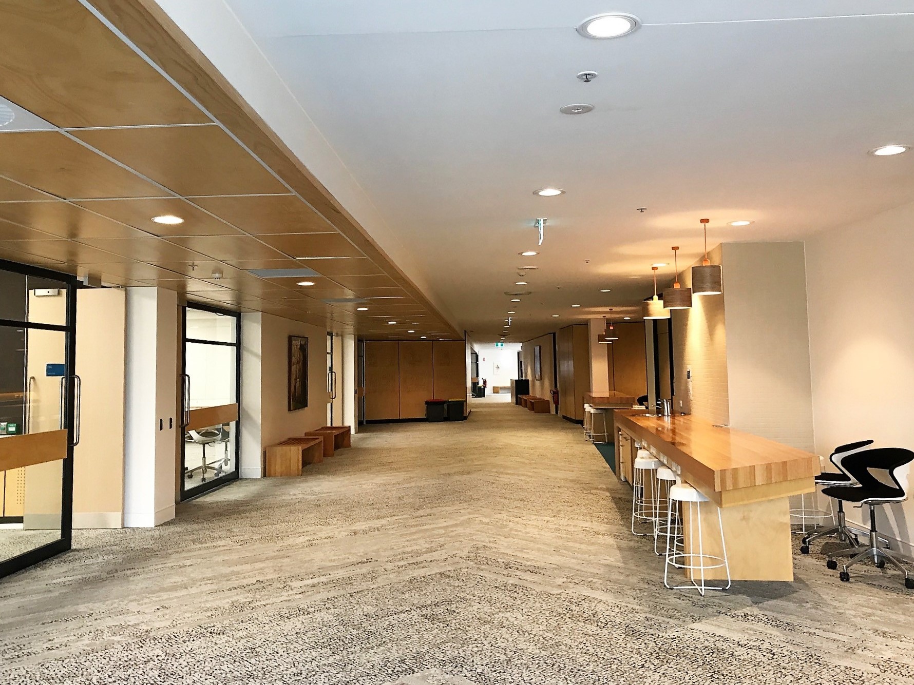
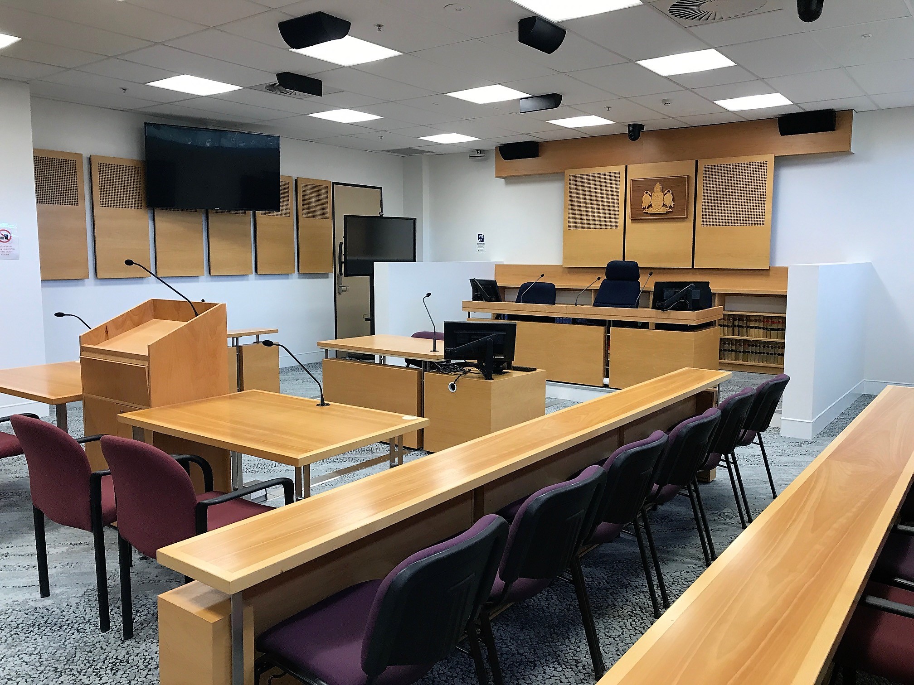
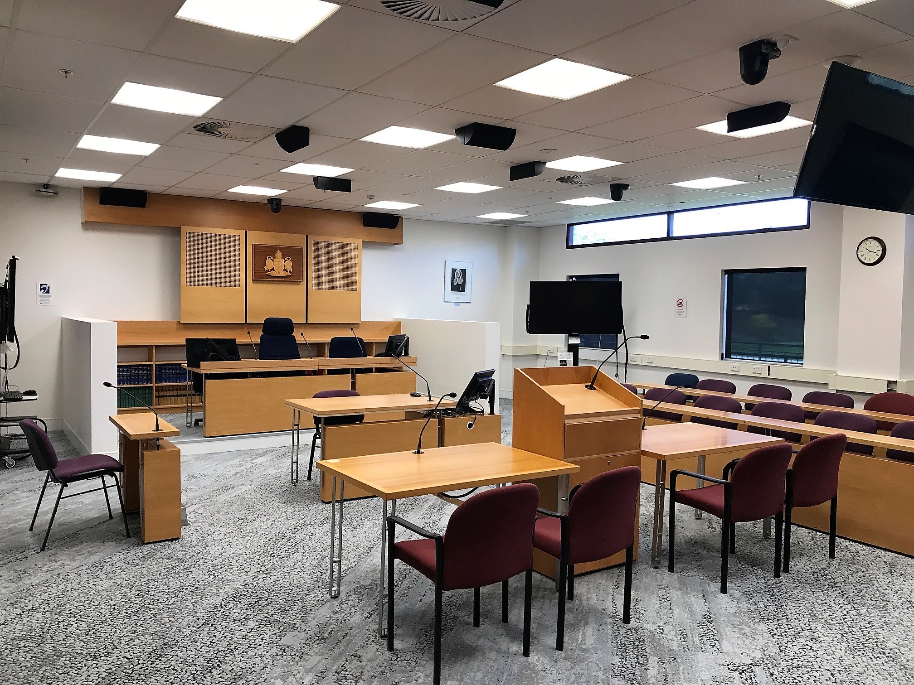
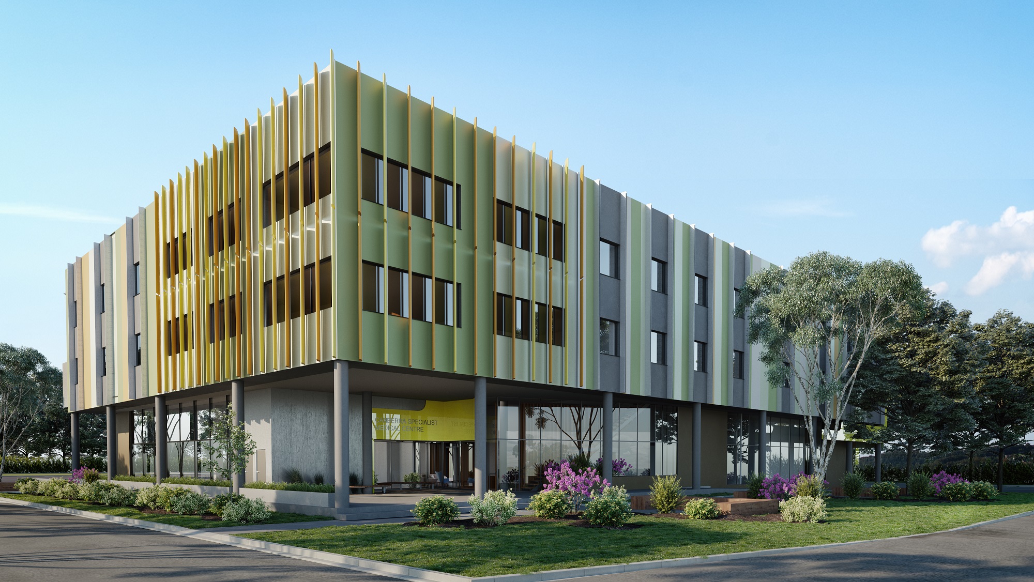 Following an initial announcement in 2016, the University has finalised its agreement with Integrated Clinical Oncology Network (ICON) and Queensland-based Cornerstone Building Developments (CBD) to develop an Integrated Cancer Care Facility on campus.
Following an initial announcement in 2016, the University has finalised its agreement with Integrated Clinical Oncology Network (ICON) and Queensland-based Cornerstone Building Developments (CBD) to develop an Integrated Cancer Care Facility on campus.
ICON Integrated Cancer Centres bring together medical oncology, haematology, radiation oncology and pharmacy to deliver a true end-to-end service for patients. Integrated centres deliver all aspects of a patient’s cancer treatment at the one site, from diagnosis to making a patient’s chemotherapy, providing onsite pharmacy support and giving treatment for radiation and/or chemotherapy.
The Radiation Oncology Centre will increase the availability of radiation and medical oncology services in the ACT and surrounding region, while also providing significant training and research opportunities for some of the University's staff and students.
The facility will enable students to undertake clinical placements in a range of disciplines, including nursing, diagnostic pathology, and pharmacy degrees.
Academic staff and research students will be able to collaborate on service provision and undertake research activities across different areas, including medical oncology, radiation oncology and chemotherapy.
The three-level building was constructed and is owned by CBD and will include two levels for ICON’s operations, Qscan Radiology Clinics and specialty suites. The University is also a tenant through an extension of the UC Health Clinics (also operating in the Health Hub, Building 28). However, the student-led services in this space will focus on providing complementary allied health care with a focus on during and post cancer treatment phases. In addition the University's researchers will engage with Icon and others in this space to undertake specialised research.
Construction Progress as of November 2018
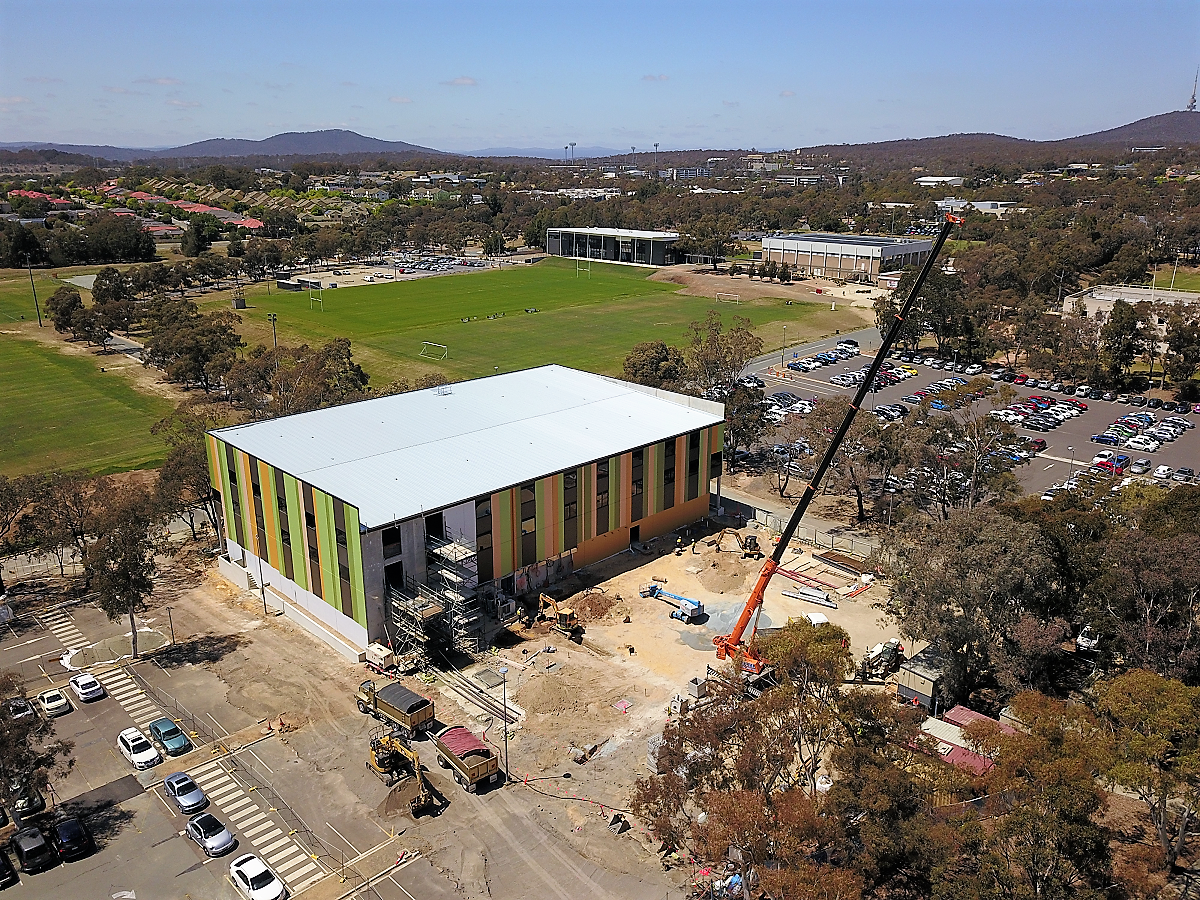
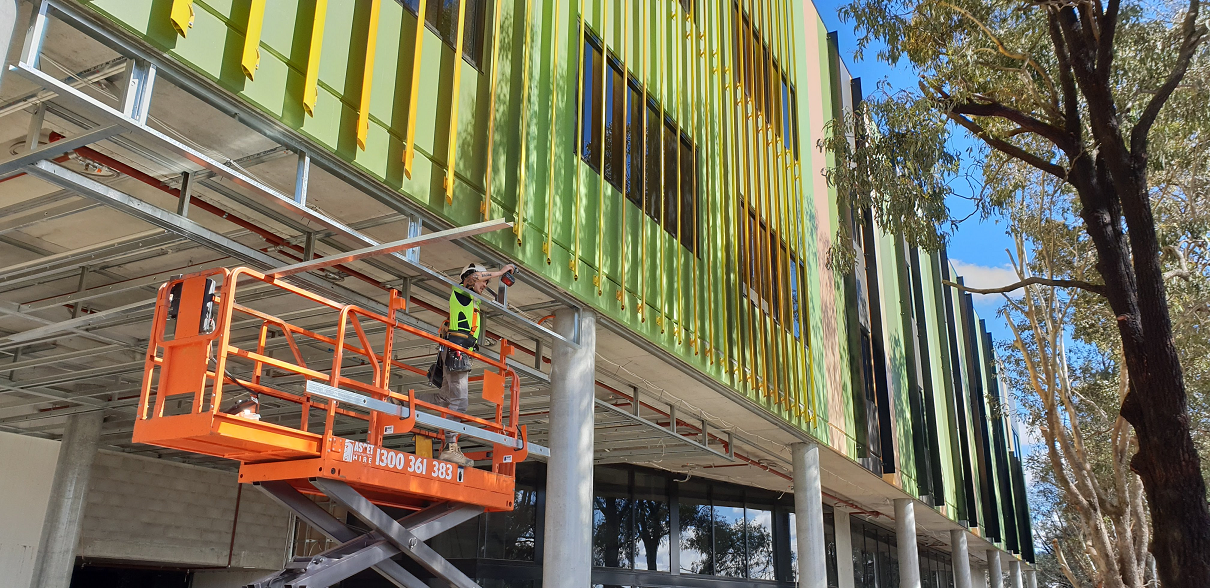
Construction on the extension to Car Park 4 (known as the Car Park 4a Extension) has been completed. The expanded car park is located off the roundabout at the Hayden Drive entry to the campus, near the Sporting Commons. The works have provided an additional 210 car parking spaces, new lighting and additional security cameras.
Construction on an expansion of Car Park 28 is now complete. The expansion provides an additional 193 parking spaces and also improved the entry issues currently impacting Car Park 28. The design includes longer off-street queuing and an additional boomgate entry into the car park, to reducing the impact of queuing on Allawoona St during peak times. The exit will be relocated further south of Allawoona St to improve safety on exiting the car park with two clear left and right exit lanes.
Construction is due to complete in December and be available to use early January 2019.
The Student Services and Amenities Fee (SSAF) has funding a series of updates and installations across the campus, focusing on the concourse, to provide small hubs of activity and colour that link and connect movement across the campus, while also providing outdoor spaces for students to relax and connect. These works included:
- 4 new seating stands for Oval 1;
- 4 large outdoor table tennis tables, which allow for artwork and activations;
- New outdoor seating such as bean bags, hammocks, deck chairs and fixed ottomans;
- Campus pop-up facility, providing a space for UCU and Student Clubs to run events; and
- Concourse signage.
A new five (5) umbrella canopy shade structure has been installed at the ground level of Cooper Lodge across the Double K and Oscar's Bakery premises. Funding for this structure has been provided through the Student Services and Amenities Fee (SSAF).
In addition to providing much needed summer shade to the outdoor eating areas, the new shade structure will improve all-weather access and formalise the outdoor tenant spaces. This versatile structure has the capacity to withstand wind speeds of up to 120km/h and will provide added protection from cross-winds and rain. The shade structure installation brings long-terms benefits of establishing a safe, secure and pleasant urban environment to campus.
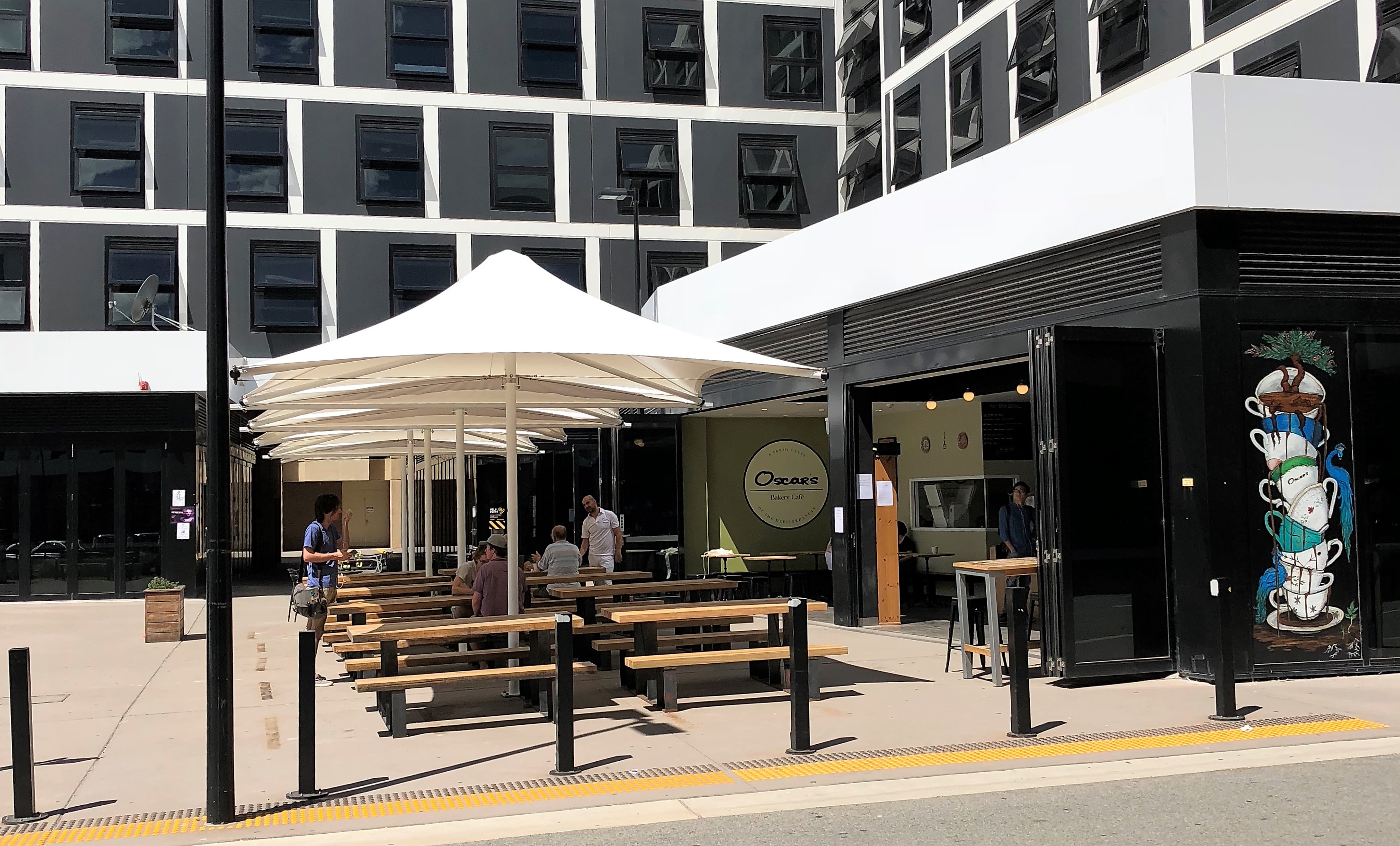
Building 28 Health Hub - Earthing Upgrade with Arrow FM
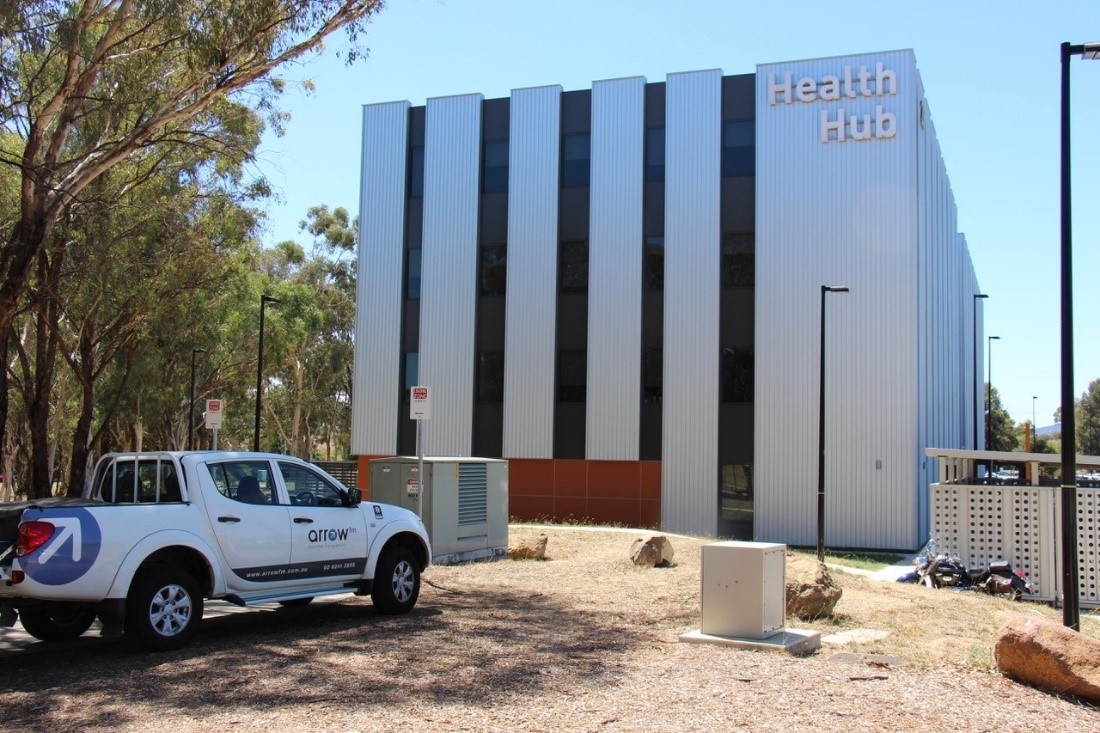
The University of Canberra's Health Hub (Building 28) was completed in 2014. The Health Hub accommodates private health providers operating commercial public practices, as well as UC-operated student-led allied health clinic services.
Due to the growth of services and clients visiting the facility, a new building annex was required to be constructed, providing a new staircase and lift service.
Campus Estate approached Indigenous-owned business Arrow Facilities Management (FM) to undertake replacement of the earthing cables, utilising a much greater capacity than the existing cables. The works were completed in time to facilitate the opening of the new Annex.
Deputy Director of Project Delivery, Geoff Murray, said he was strongly impressed by the quality of Arrow FM’s work. “Although we had not used Arrow FM before, we were impressed with the technical quality of the work, and the ‘can-do’ attitude displayed by their staff... We will certainly look for other opportunities to engage them”. Arrow FM have subsequently been engaged to undertake an Electrical Upgrade to the University's Refectory Kitchen.
UC’s Reconciliation Action Plan commits UC to increase its procurement of Goods and Services from Indigenous owned companies, and the success of Arrow FM is a good indication of the value to be found from doing so.
Several upgrades to the Library occurred over the summer period funded through the Student Services and Amenities Fee (SSAF).
The upgrades include the installation of a kitchenette on Level B for accessing filtered hot and cold water and microwaves, an expanded silent study space offering over 100 new individual study spaces and new collaborative spaces for group study.
The new furniture includes:
- New study booths and pods
- New collaborative furniture
- Updated service counter and library self-check machines
- New Ask Advisor booths that double as study pods
- Mobile phone charging stations
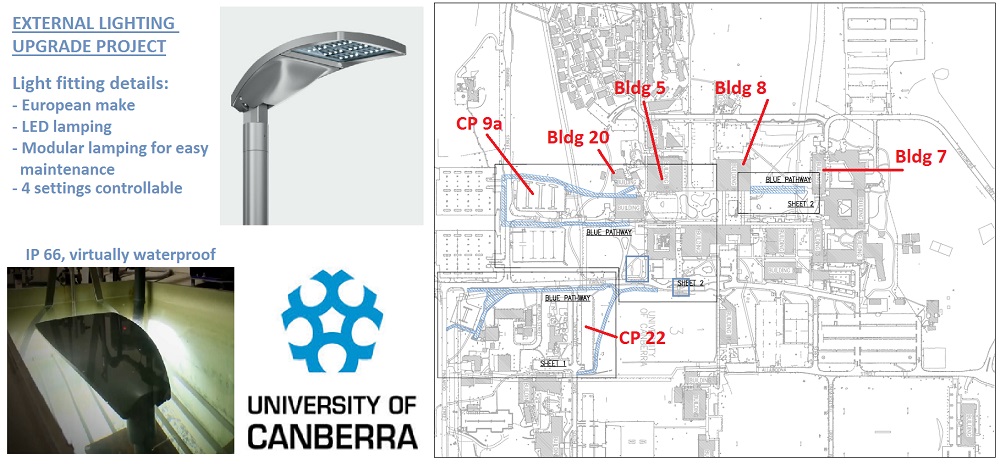
The Campus Lighting Upgrade works are undertaken in a number of campus locations through dedicated projects or integrated with other Campus Estate projects. The upgraded campus lighting will create a more aesthetic, user friendly and safe environment for all staff and students living, working and studying at the University of Canberra.
Being the latest in LED technology the new campus lighting will contribute to UC's endeavors to reduce energy consumption and carbon footprint.
Additional security cameras have also been installed and are monitored through our 24hr Security Control Room as part of the project to provide enhanced safety for campus users.
The newly refurbished Medical & Counselling Centre (Building 1, Level B) is now open. The refurbishment project was funded in two stages, both by the Student Services and Amenities Fee.
The refurbishment aims to provide upgraded and additional facilities for students, staff and the broader Canberra community, including a larger waiting area, new treatment and procedure rooms, improved disability access and additional specialist consulting rooms.
The new entrance to the Centre is a few metres up from the previous entrance at the southern end of Buidling1, Level B, near the Inclusion and Engagement office.
Initial Concept Designs:
Project Images:
"One"
Our benefactor is a remarkable person whose vision for life is built on the strength of fundamental human values. The University of Canberra welcomes the significant gift of Dr Naren Chellappah OAM that will transform our Western Concourse and provide a lasting legacy for our community. The Sculpture is due to be installed mid-2019 between Buildings 5 and 8.
Benefactor
Dr Naren Chellappah OAM was born in Sri Lanka and spent his early years travelling and experiencing different cultures across Asia and Europe. His experiences led him to draw upon his spiritual beliefs which provided him strength and sustainability and a set of values for living in a diverse community.
In 1975, Dr Chellappah graduated in dentistry in London and undertook post graduate studies before going onto teach at the University of Singapore. In 1990, Dr Chellappah migrated to Australia choosing Canberra as home for his family and to provide a protected lifestyle particularly for his children. He has since witnessed his family flourish in Canberra’s inclusive society. He is proud that his children are self confident individuals who understand, appreciate and respect the lifestyle choices made for their benefit.
In 2011, Dr Chellappah was awarded the Medal of the Order of Australia for services to the international community as a volunteer dental surgeon. Dr Chellappah seeks to give back to the community which has supported him through art and by sharing his human values that provided him with strength through his life’s journey.
Dr Chellappah's five fundamental values are:
- Truth - encompassing a quest for knowledge, discrimination in thought and action, self analysis, curiosity, honesty and integrity;
- Right Conduct - incorporating dependability, courage, duty, ethics, cleanliness, gratitude, leadership and respect;
- Love - encircling caring, sharing, compassion, dedication, devotion, generosity and forgiveness;
- Peace - including calmness, dignity, endurance, happiness, humanity, patience, self satisfaction, and reflection; and
- Non Violence - covering the psychological aspects and feelings of universal love, concern for all life, consideration of others, appreciation of cultures and religions, citizenship, social justice, respect for property and care for the environment.
Artist
In February 2016, research was undertaken to find a group of artists with strong reputations in public sculpture installations and particularly those who have exhibited in Canberra (and would therefore be familiar with the landscape). An invitation to express their interest was sent to the artists in January 2017 with the view that concept ideas would be considered in February that year. The commission for the installation was awarded in May 2017 to Geoffrey Drake-Brockman who best met the design criteria.
Geoffrey is a cybernetics artist who specialises in large-scale public installations. His autonomous robotic and optical artworks interact with audiences to bring about dynamic performances. The artist has an international reputation having exhibited works in London, New York, Singapore, Aarhus (Denmark) as well as closer to home in Melbourne, Perth, Melbourne and Canberra.
In Geoffrey’s own words, "My background in Computer Science informs on ongoing project to create automata - interactive, self-determined, expressive machines - that test distinctions between person and artefact. I seek to create works that are able to support unique, emergent, ongoing, dialogues between viewer and art object."
"I am fascinated by robot mythologies - popular stories about 'made beings' such as Pinnochio, Coppelia, and Frankenstein. My work crystallises from these mythic possibilities to create technological agents that are behaviourally free, deeply connected, and that dwell here, among us."
"In many of my works I include a reflective element - a mirror. This inclusion is deliberate, as I see every created being as a kind of mirror. The implication is that the relationship between creator and created is ultimately reciprocal. Via the precession of simulacra our creations reveal in us aspects of an 'inverse Pinocchio' – the real boy who wishes he was wooden."
The chosen design, ‘One’, is a self supporting triangulated monocoque that splits into 3 twisting arms of stainless steel that join in axial union at the apex and base. The exterior is mirror polished with internal surfaces painted in colours that represent ochre of the land. The installation is about 4.75 metres tall and 2.3 metres wide.
Concept
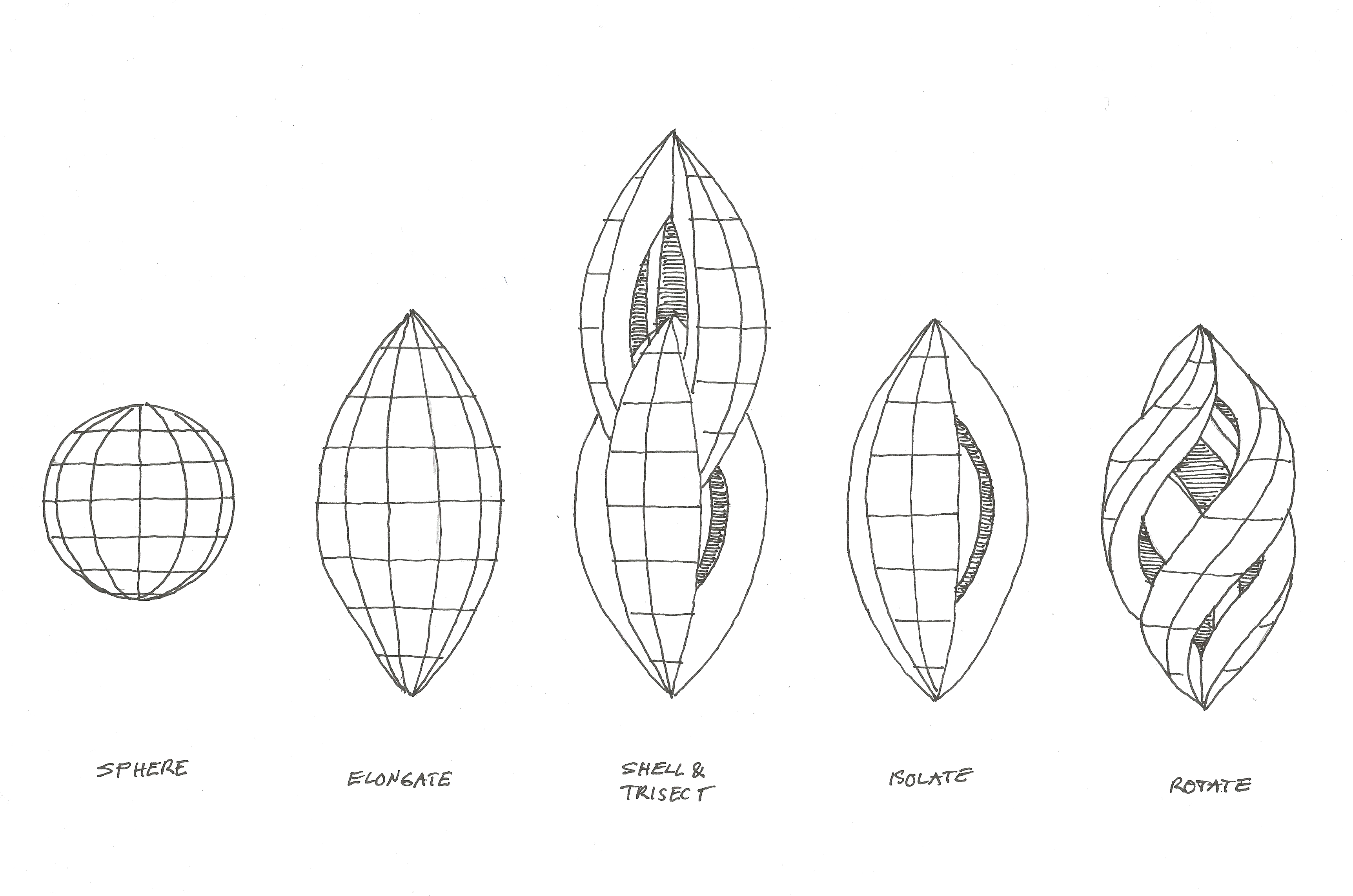
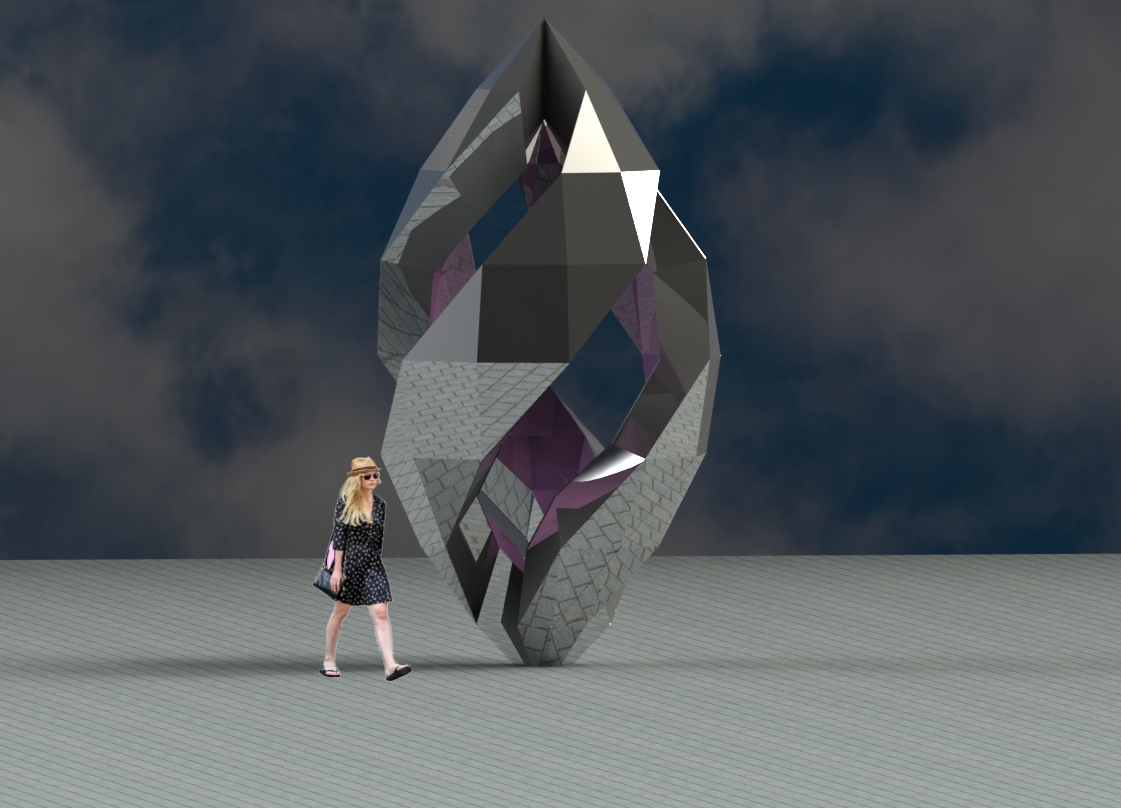
The new Optometry Laboratory in Building 28 (Health Hub) has officially opened with teaching in the new spaces commenced.
The new Optometry Teaching Lab features a large, multi-function tutorial room with state-of-the-art teaching and simulation equipment. The new laboratory features 16 'chair, stand and chart units' allowing mock optometry practice for simulation, examination and clinical research along with a Special Instruments Room.
New clinical/consulting rooms and an associated reception have also been developed as part of the broader vision that provides students studying the new Bachelor of Vision Science or Master of Optometry the opportunity to undertake practical, clinical experience on the UC campus as part of their course. Student-led low-vision clinics operating from these new spaces will provide additional services to the community via the Faculty of Health Clinics. This development continues UC's vision to provide an exceptional and authentic student experience, as well as supporting improved health care for residents in the local and regional community.
New laboratory opens students' eyes to world of optometry
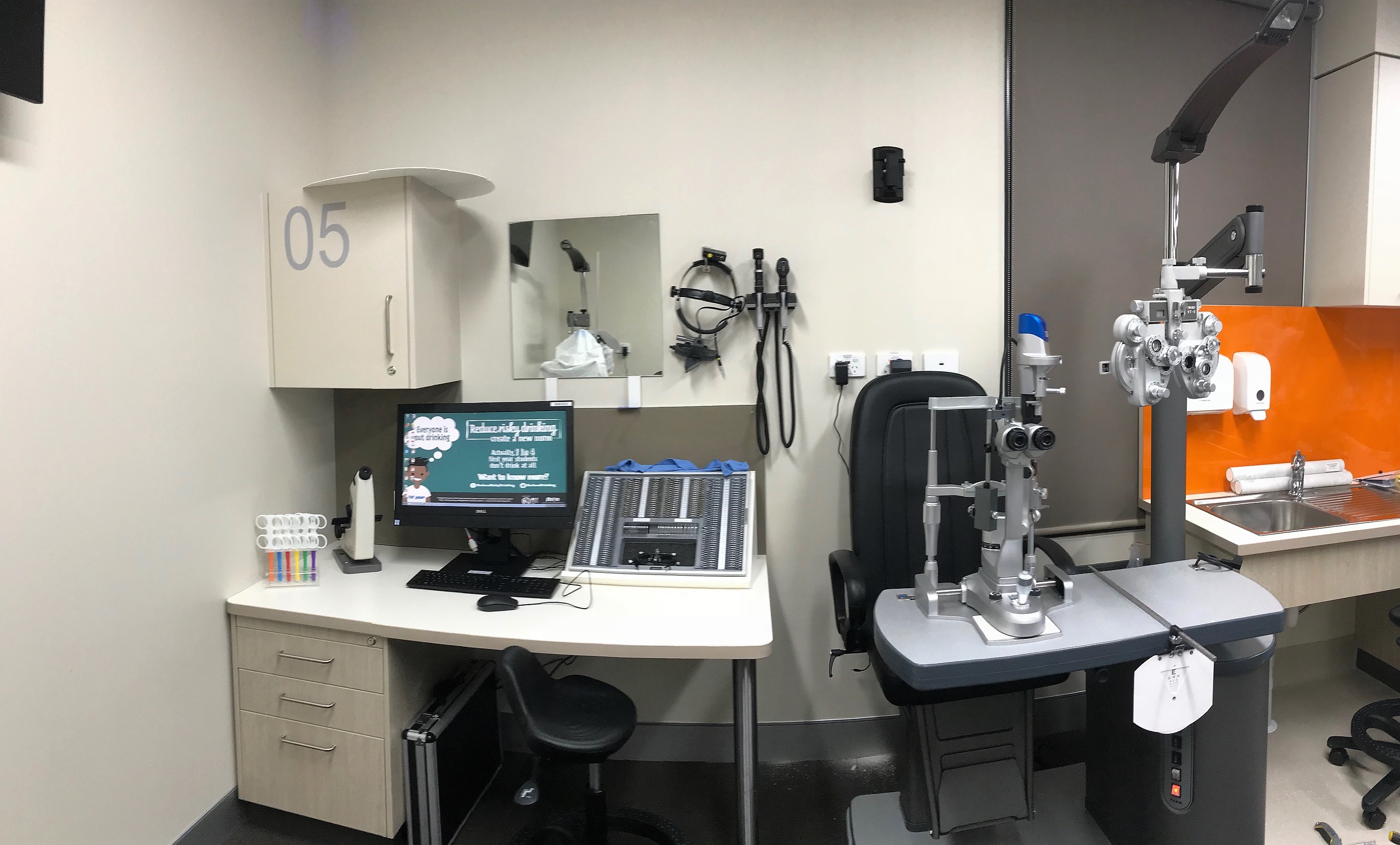
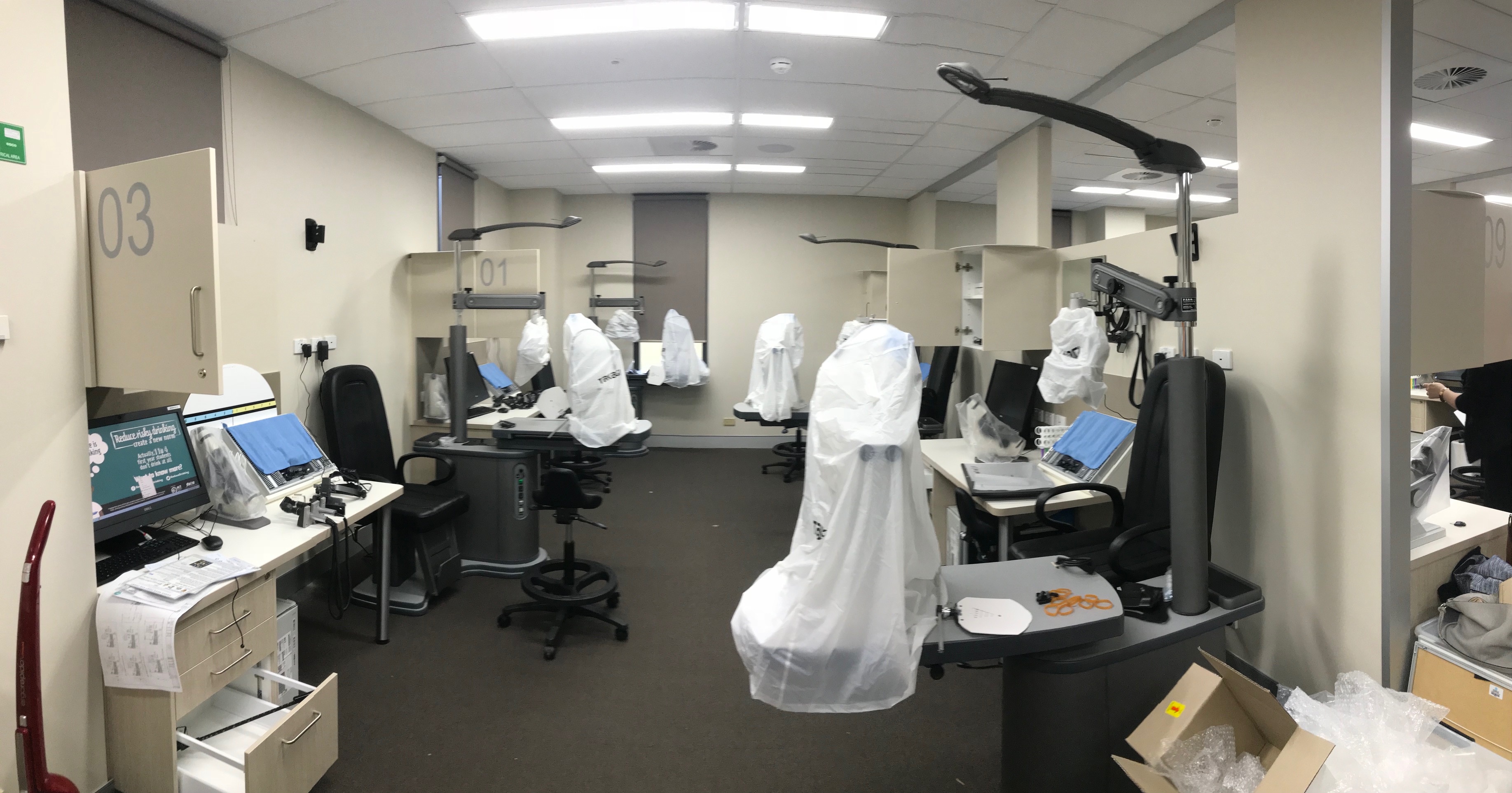
This project refurbished the outdated front of house and equipment within the UC Refectory, to provide a greater variety of food offerings that are healthier, fresher and easier for customers to access.
This project complements the work completed to the furniture throughout the UC Refectory to provide greater flexibility for users of the space.
These improvements have been funded by the Student Services and Amenities Fee (SSAF).
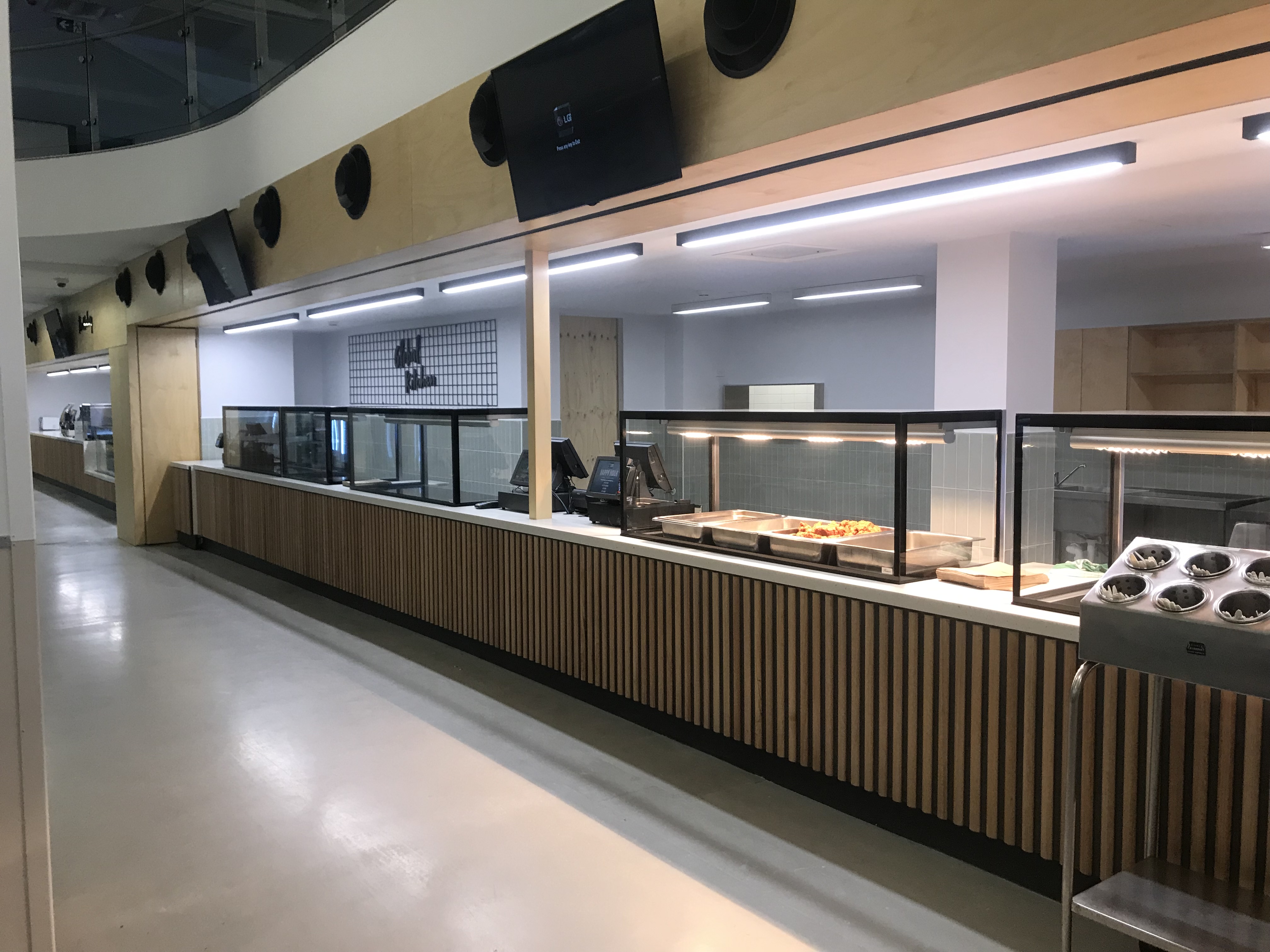
The furniture throughout the UC Refectory eating space has undergone a refresh, with the exisiting tables and chairs replaced with newer and more flexible options. This will provide better support to individuals and to larger groups using the space.
Furniture upgrades for the UC Refectory have been funded by the Student Services and Amenities Fee (SSAF).
In addition, to the SSAF-funded upgrades, maintenance works will also be undertaken throughout the space to refresh and protect the columns and provide additional power points and lighting to assist in major events.
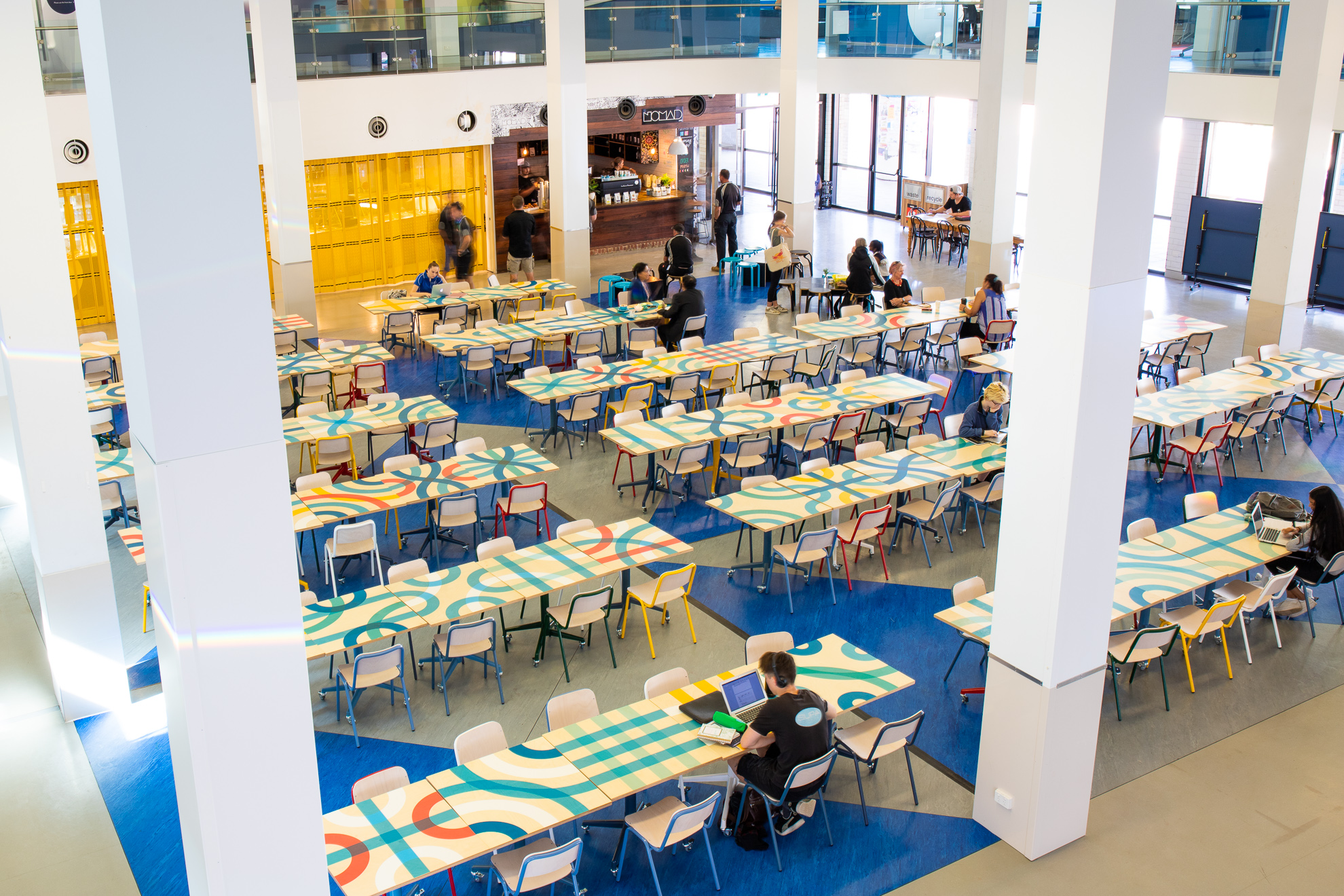
Upgrades to the Student Centre (Building 1, Level B) are now complete. Funding for the works have been provided through the Student Services and Amenities Fee (SSAF) 2018.
The Project has upgraded existing facilities and infrastructure of the Student Centre to improve the current waiting area, Foundation Lounge and adjacent courtyard. These works included extensive access to power and USB charging points and the addition of spaces designed for individual or small group work across a number of different furniture formats. This project also includes upgrades to the Q-Flow ticketing system, bringing enhanced functionality when accessing Student Centre services.
The project includes:
- 30x cafe style seats with tables within the Foundation Lounge
- Fixed joinery, with provision for 27 stools, each with power and USB charging points
- 11x two person study booths, each with power and USB charging points
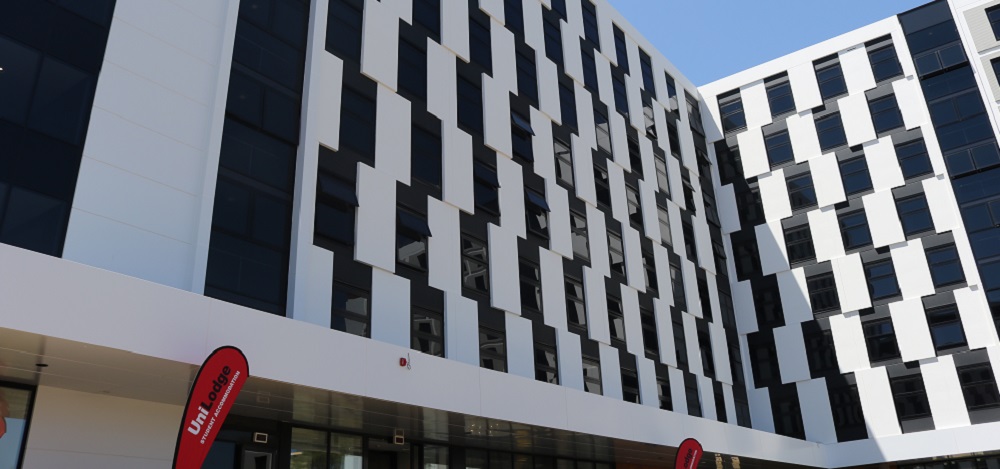
On 31 January 2017, UC Lodge formally opened it’s doors to nearly 500 students who will be able to live and study on campus and brings the total number of students living on campus up to 2476. The residence contains 496 beds across 353 apartments.
The University of Canberra Hospital (UCH): Specialist Centre for Rehabilitation, Recovery and Research officially opened to the public July 2018.
UCH the largest purpose-built rehabilitation centre in the ACT and surrounding region, with capacity for 140 inpatient beds, 75 day places and additional outpatient services. As a sub-acute care facility, UCH provides a supportive environment for people needing rehabilitation or mental health care, without the intense areas of surgery, an Emergency Department and Intensive Care Unit. Clients will be supported to become more independent by addressing challenges and developing skills and resources to promote successful community living and an enhanced quality of life.
UCH features dedicated therapy spaces, including a hydrotherapy pool, therapeutic gyms and kitchens to promote independence. There are also outdoor spaces, including a rehabilitation courtyard and recreational areas.
In addition, ACT Health has partnered with the University of Canberra to provide a research and teaching facility. It will continue the ACT’s integration of clinical and teaching environments for the benefit of our current and future health care providers. UCH includes office space dedicated to the Faculty of Health (Level 2) and a Clinical Education and Research Centre (Level 1), which will be a shared education space with ACT Health and other groups.
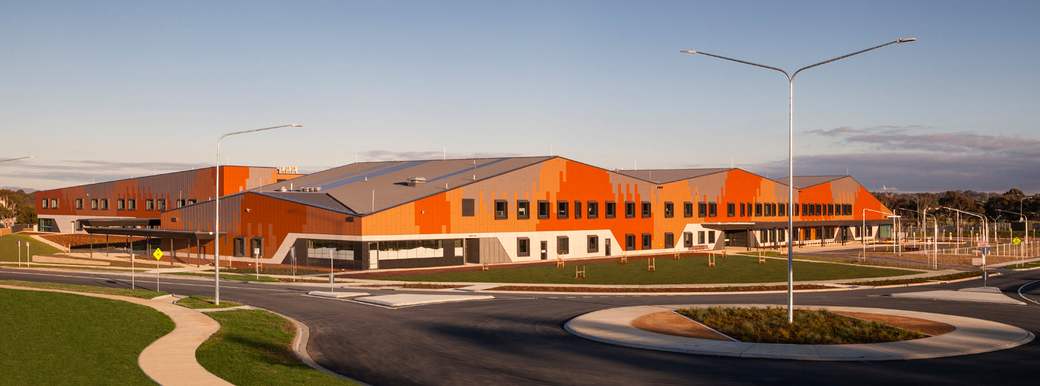
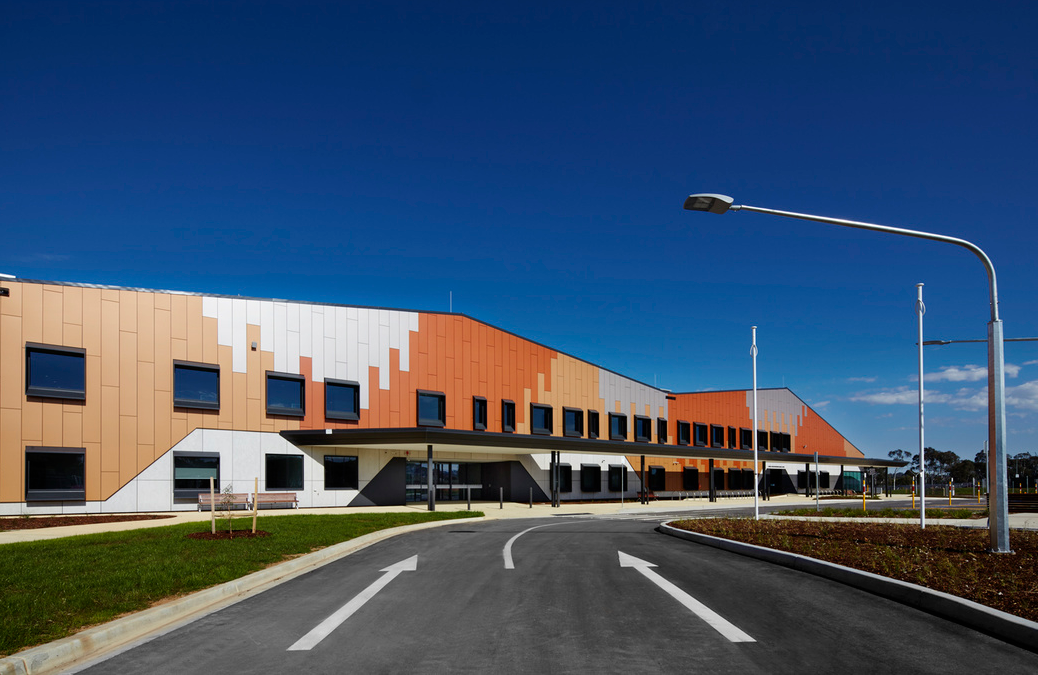
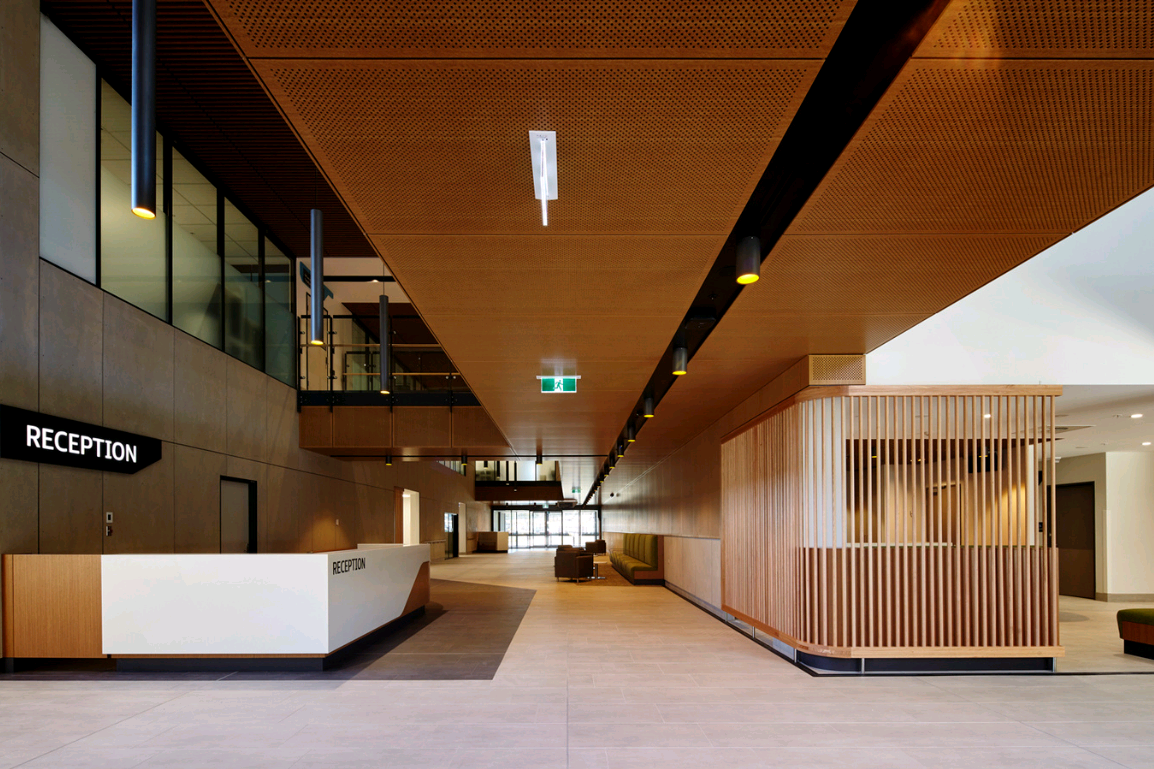
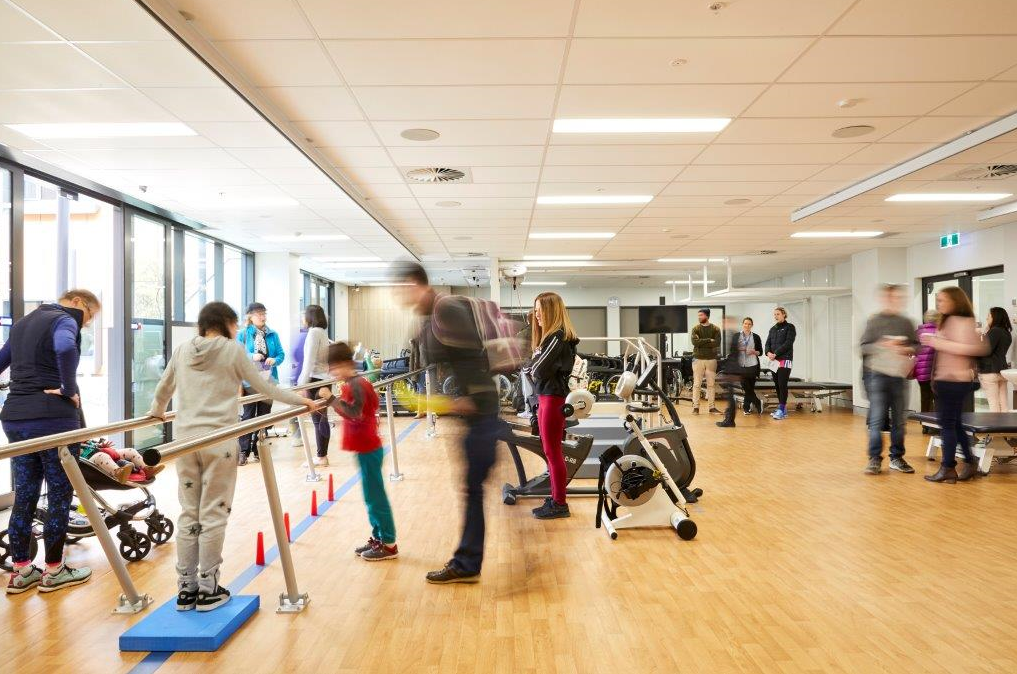
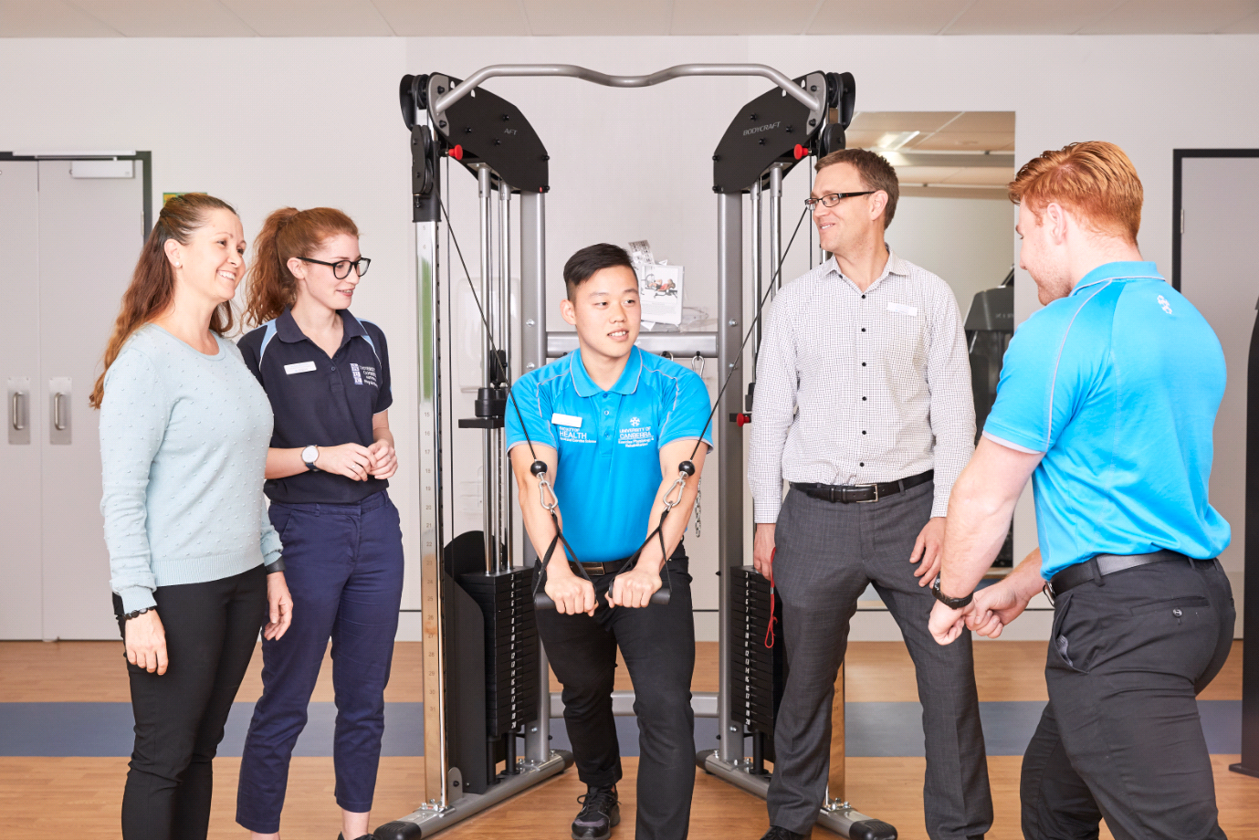
Construction of the University of Canberra Hospital (UCH) Car Park is complete. With 500 car spaces over five levels, the Car Park services the Hospital and the future building development planned by the Moran Health Group.
The opening of the Car Park coincided with the opening of the University of Canberra Hospital in July 2018. Additionally, an extension of Pantowora Street will be completed concurrently, directly linking the Health Precinct to the University Heartland
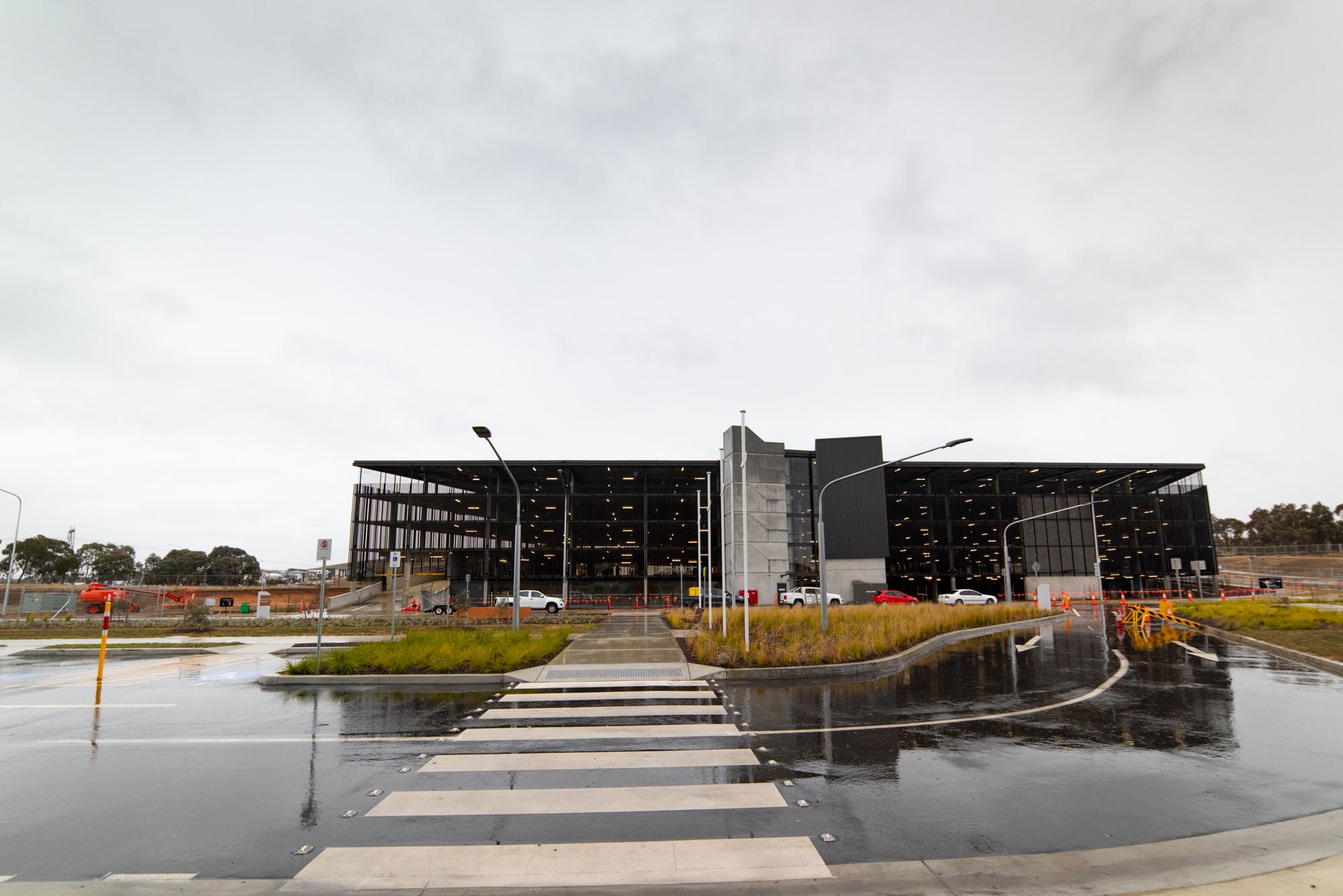
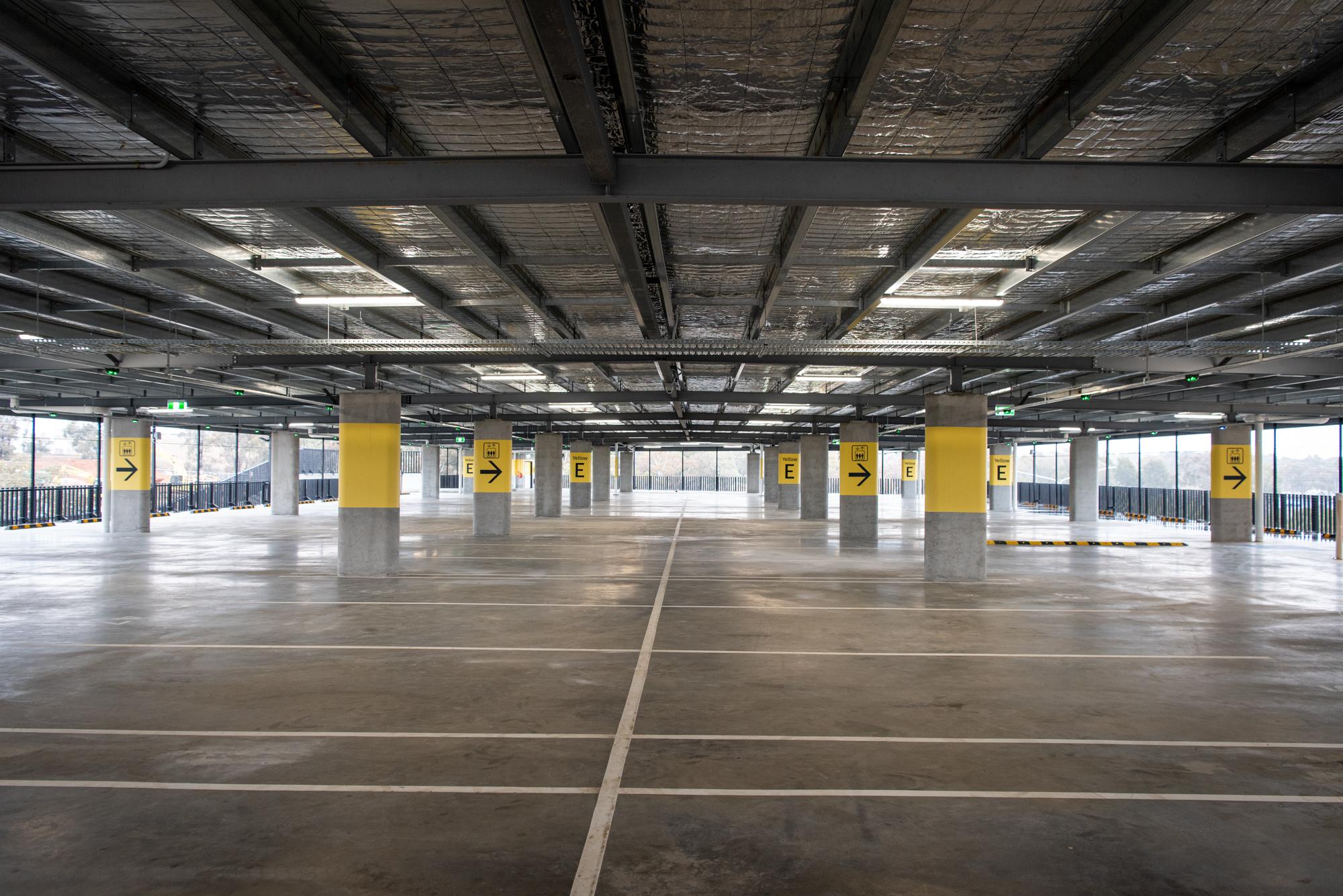
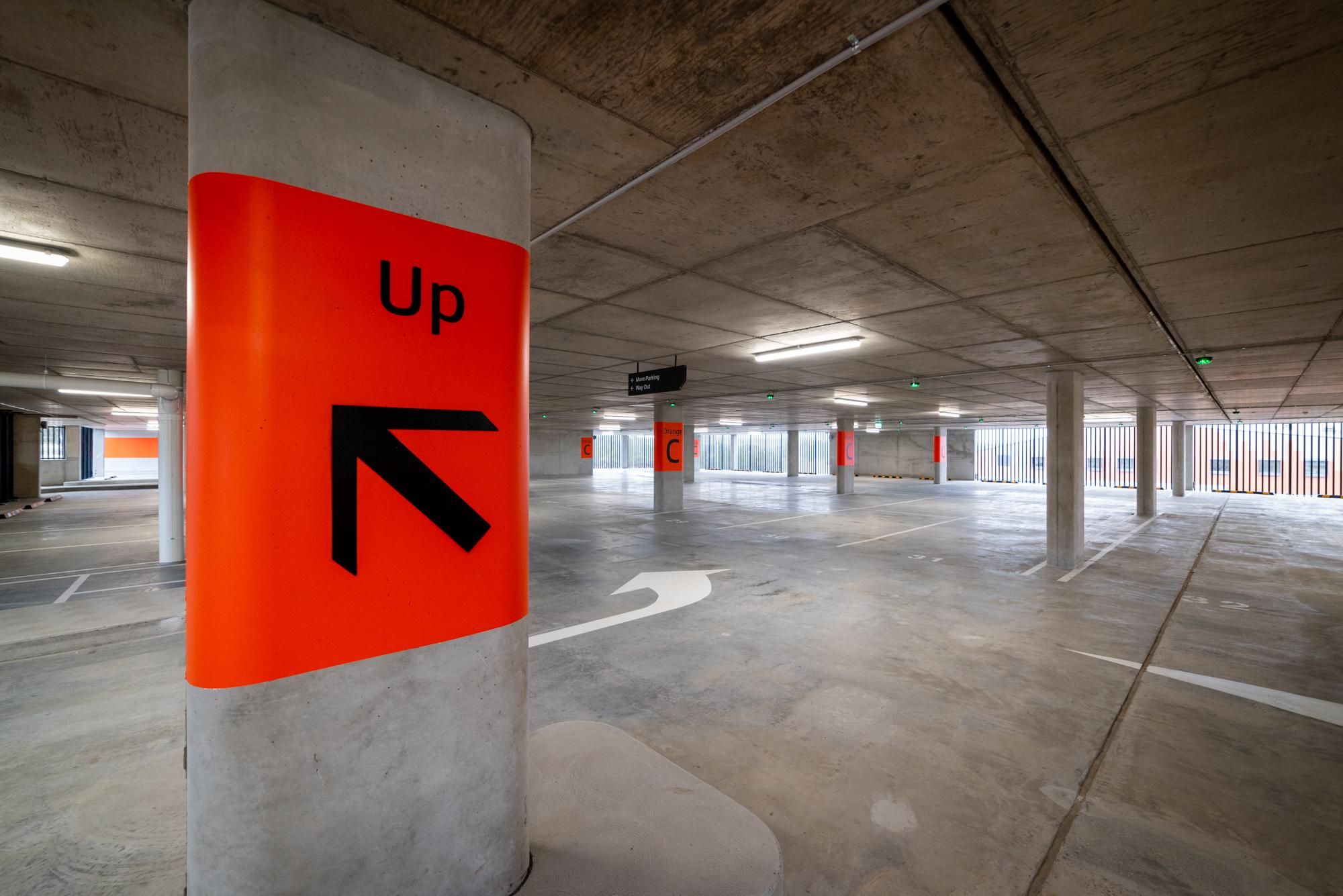
Five new 3x3 Basketball Courts will be rolled out on campus, including construction works for a new concrete pad and associated civil works between Buildings 4 and 29 for two of these courts.
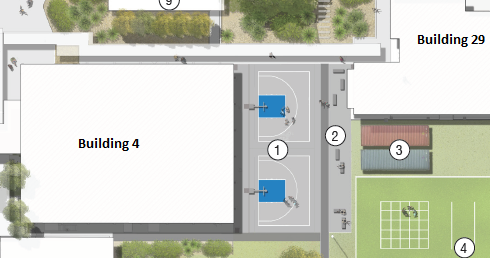
The new student study space in Building 10 provides students with a place to study and relax around their classes and workshops. This refurbished space opens into the main foyer which houses a tea point and a variety of flexible furniture including meeting tables, study booths and study pods, all with power and USB charging ports.

Refurbishment of room 1A01 (Hub) to accommodate the relocation of the UC Student Representative Council (SRC) in to a purpose designed space, to allow for greater visibility and connectivity to the student community and opportunity for collaborative activities.
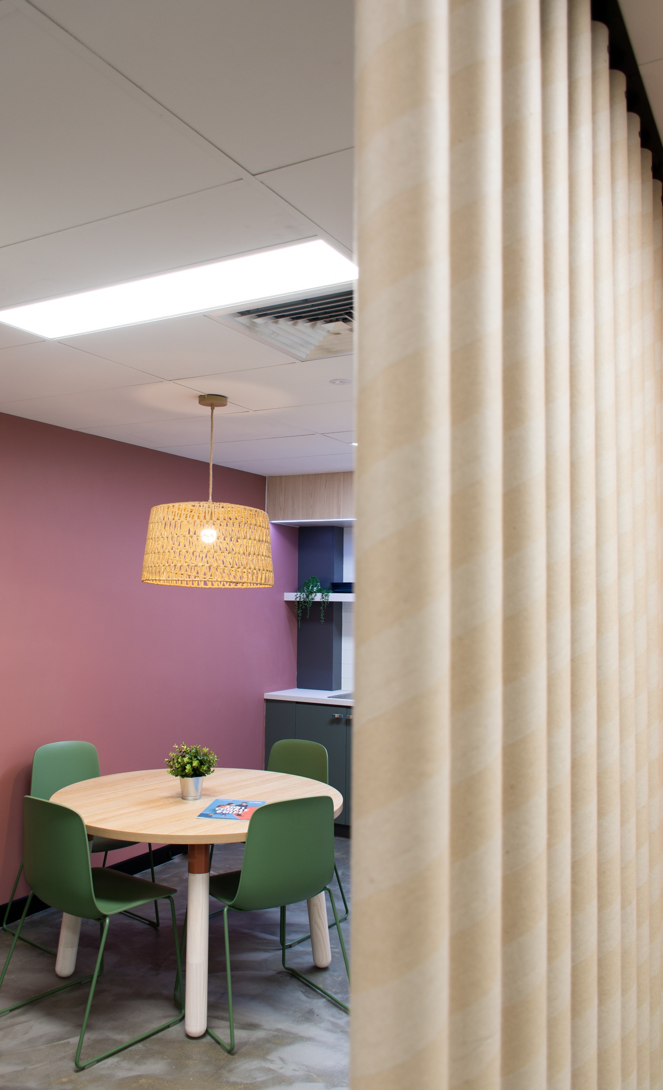
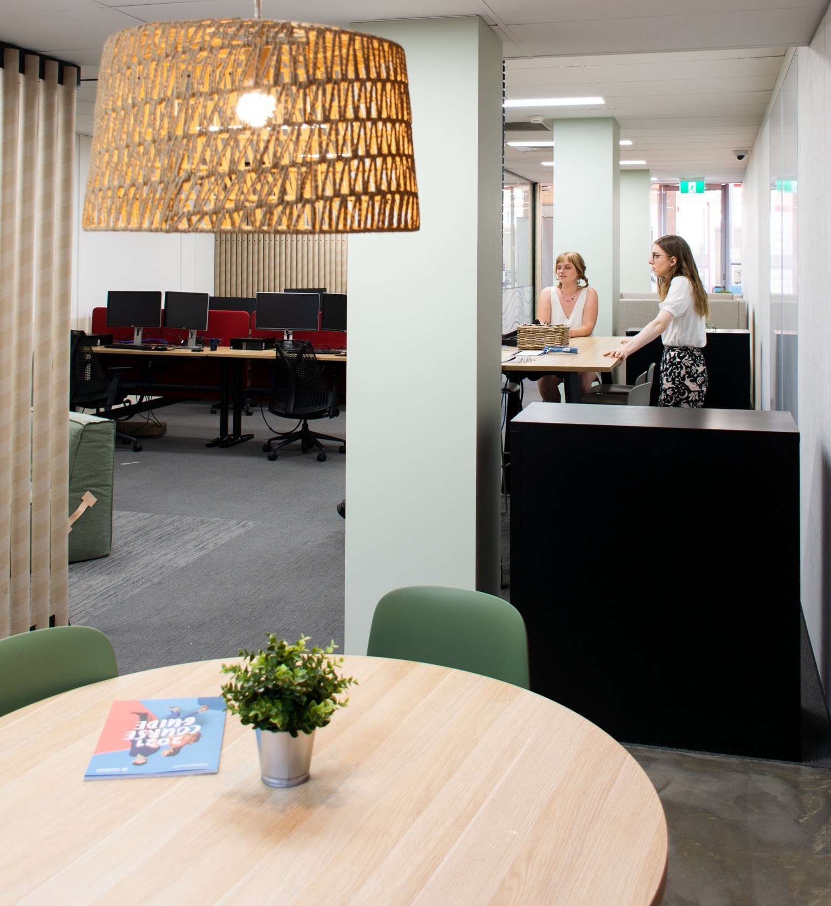
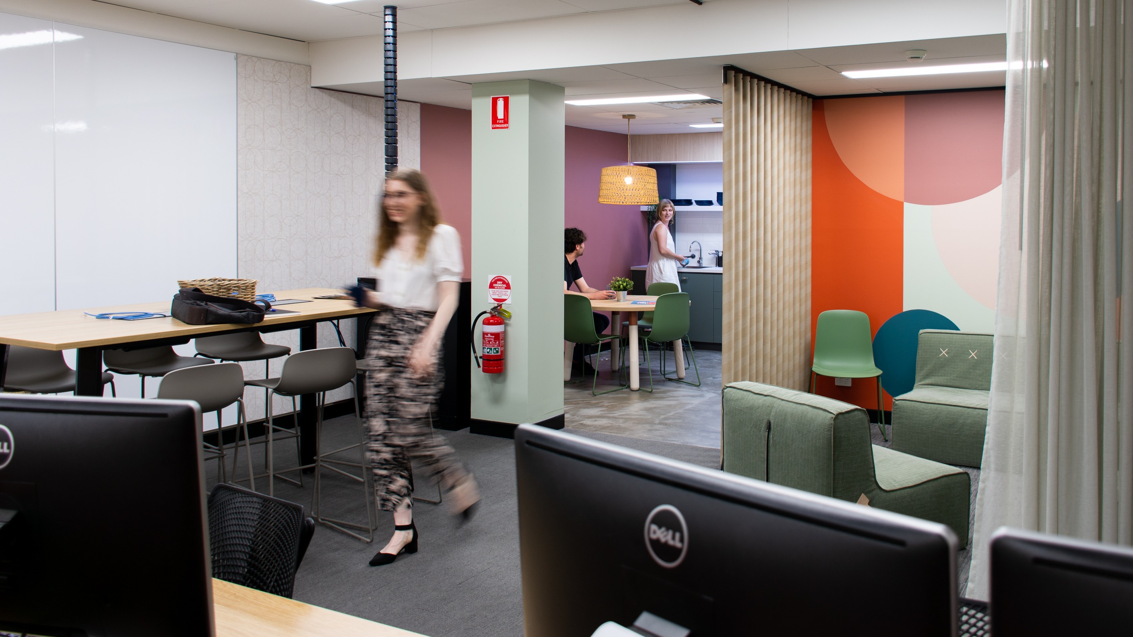
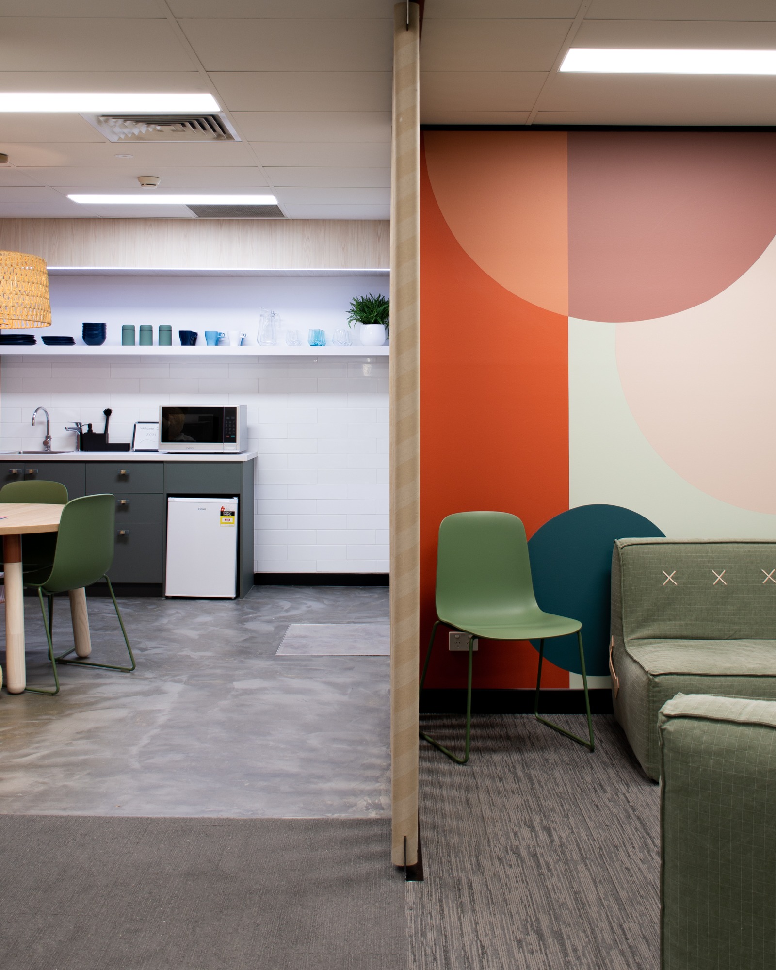
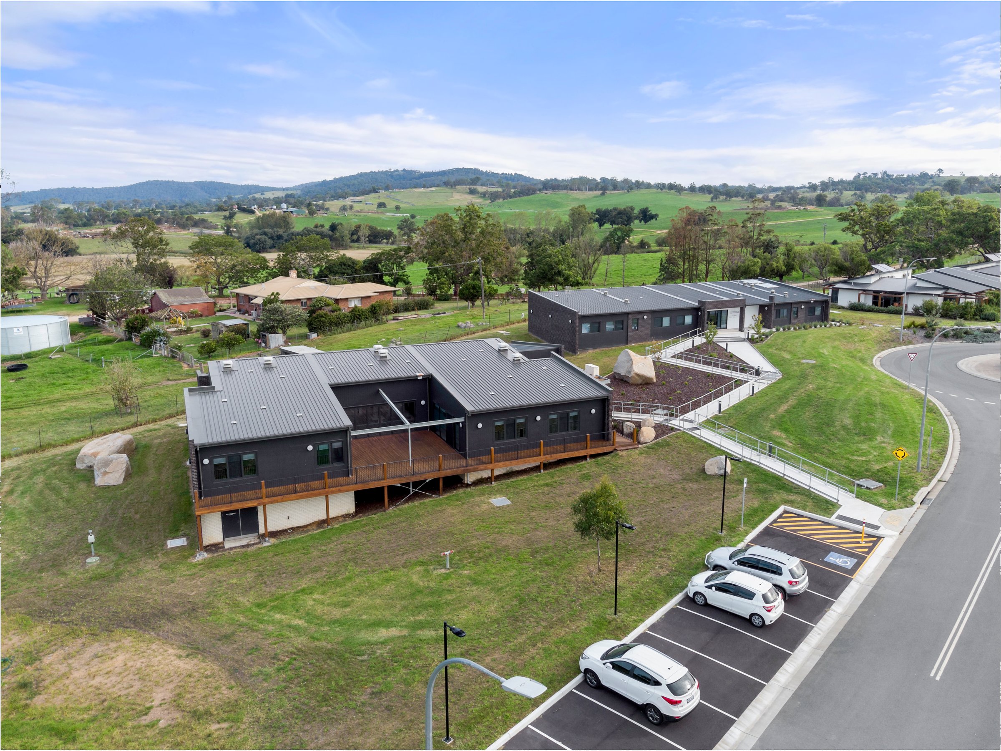
Bega Clinical Training Facility
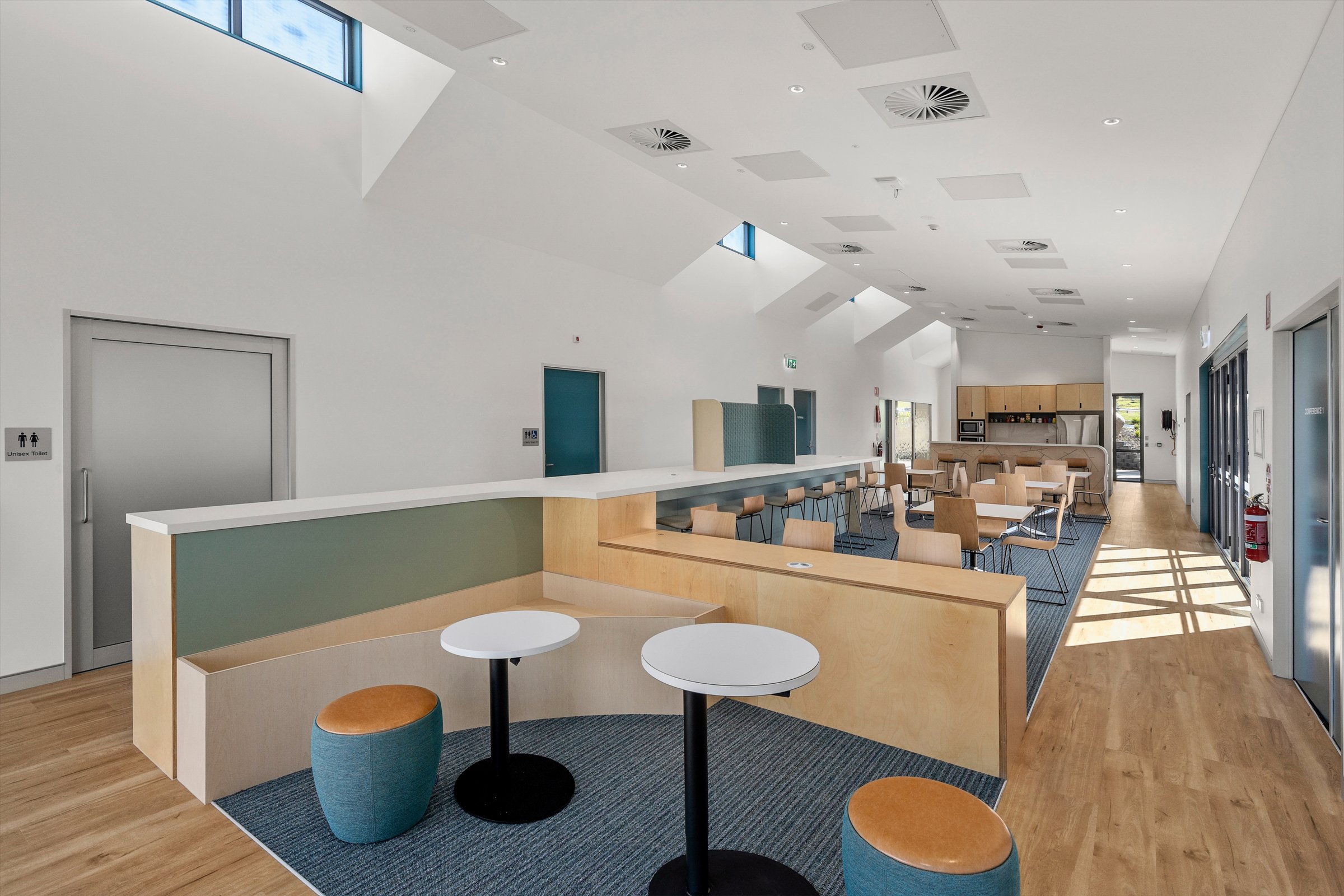
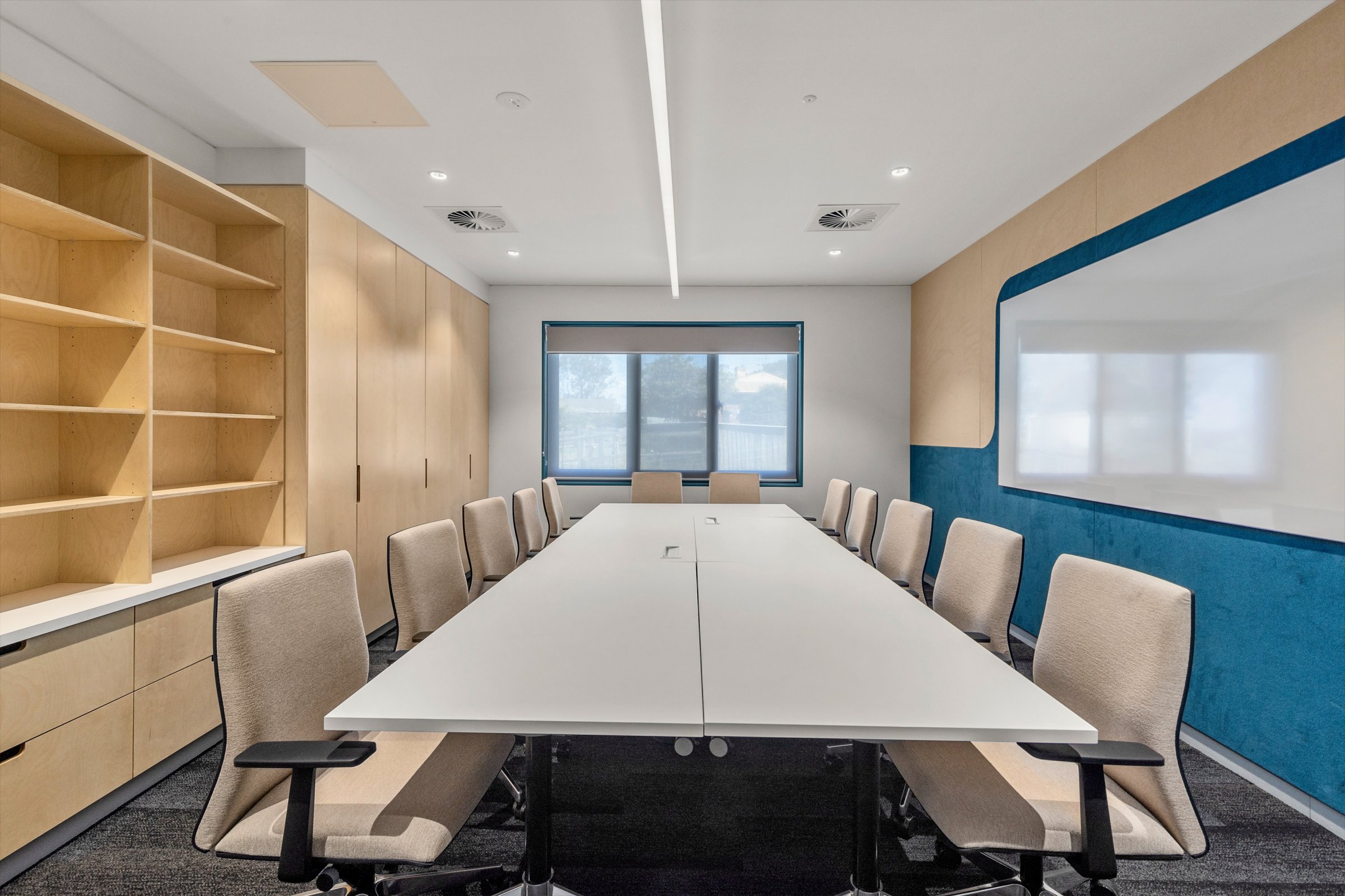
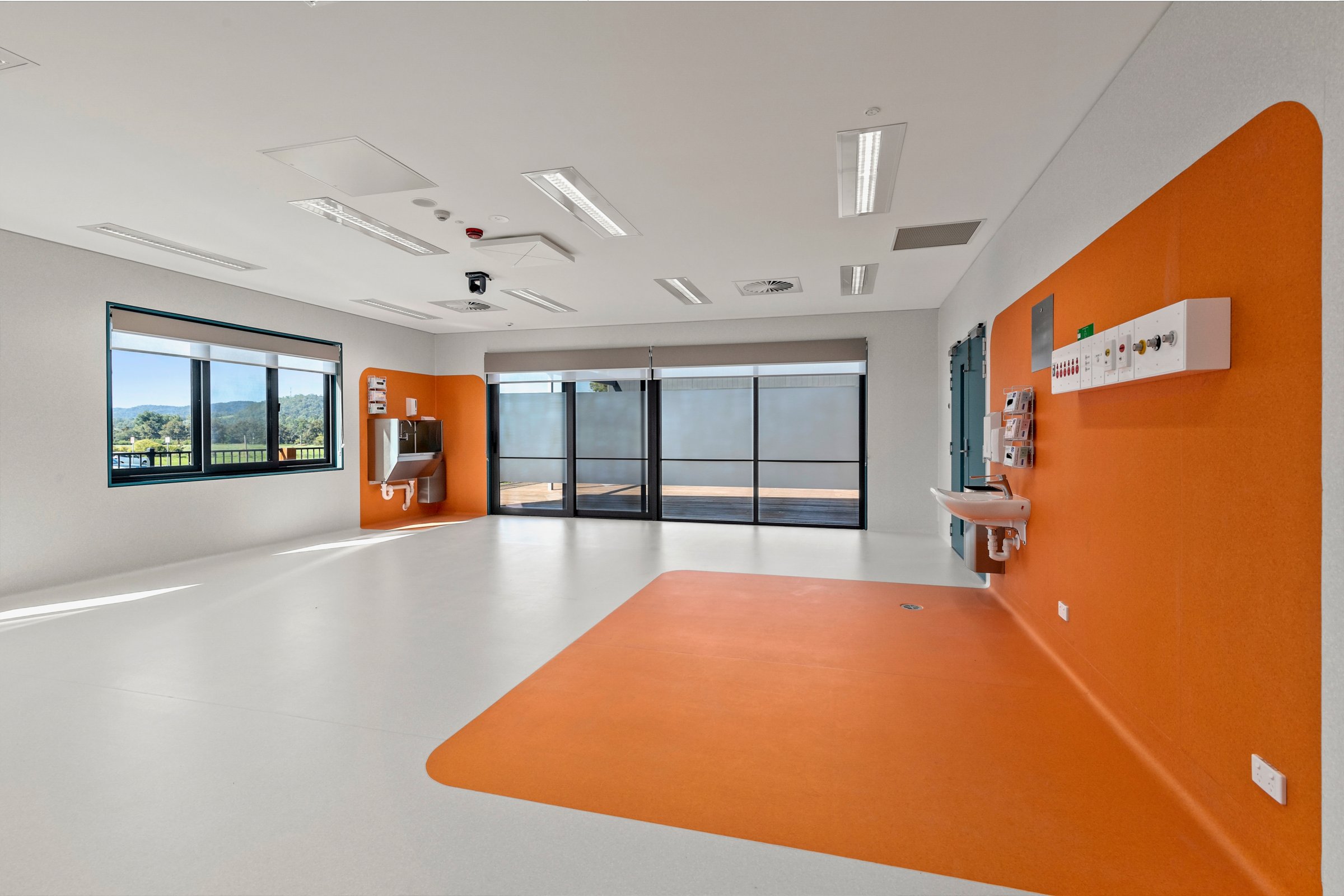
Bega Student Accommodation
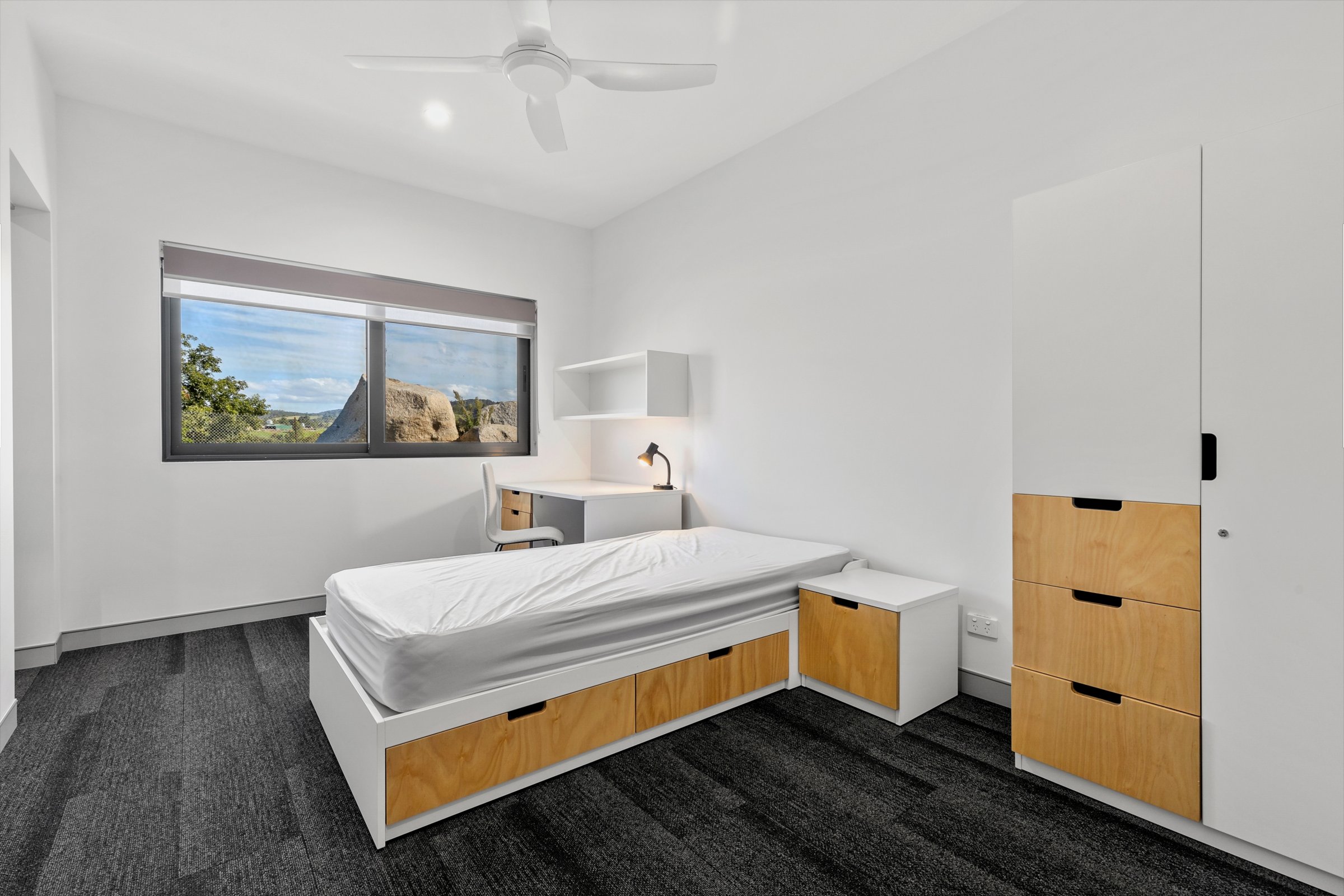
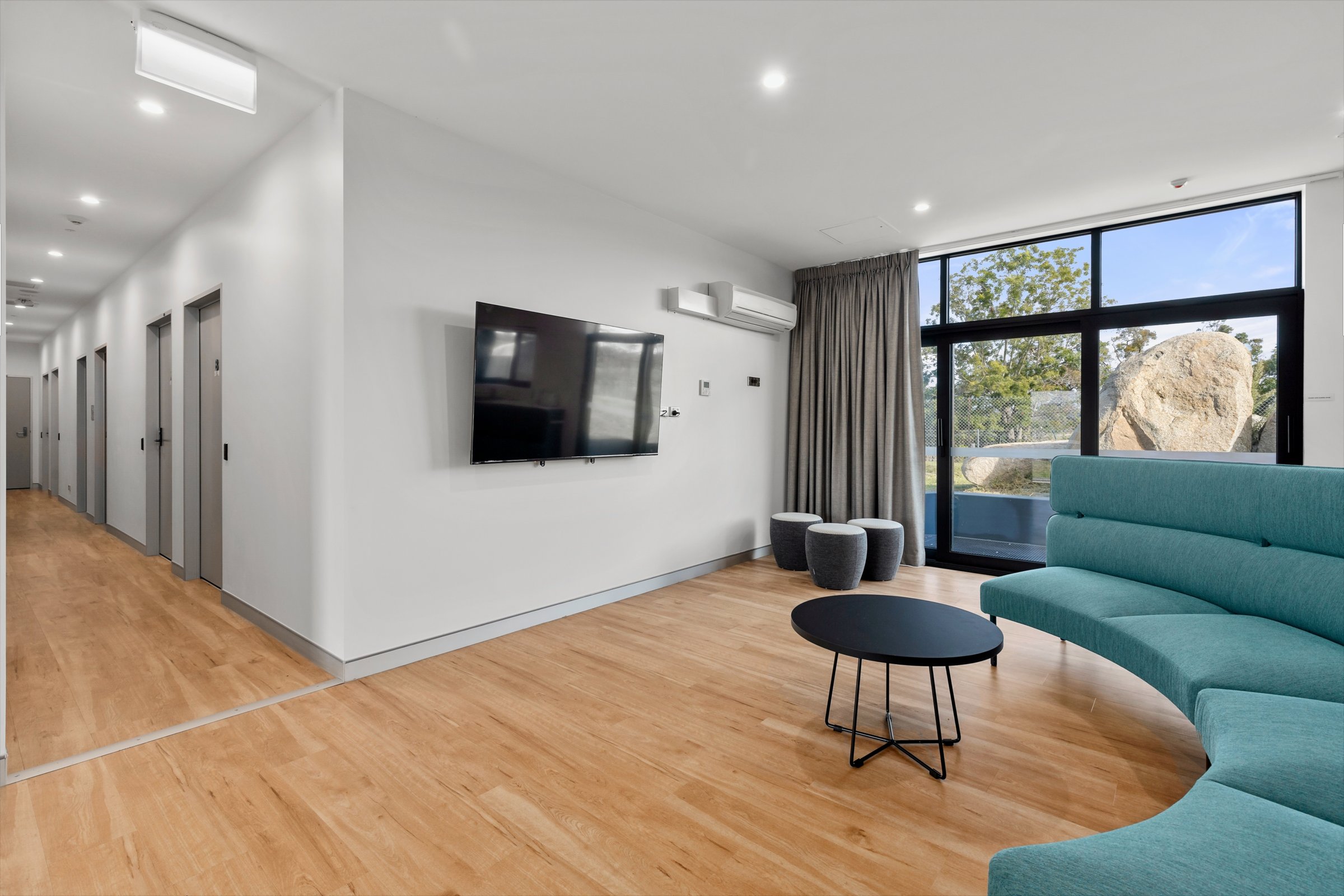
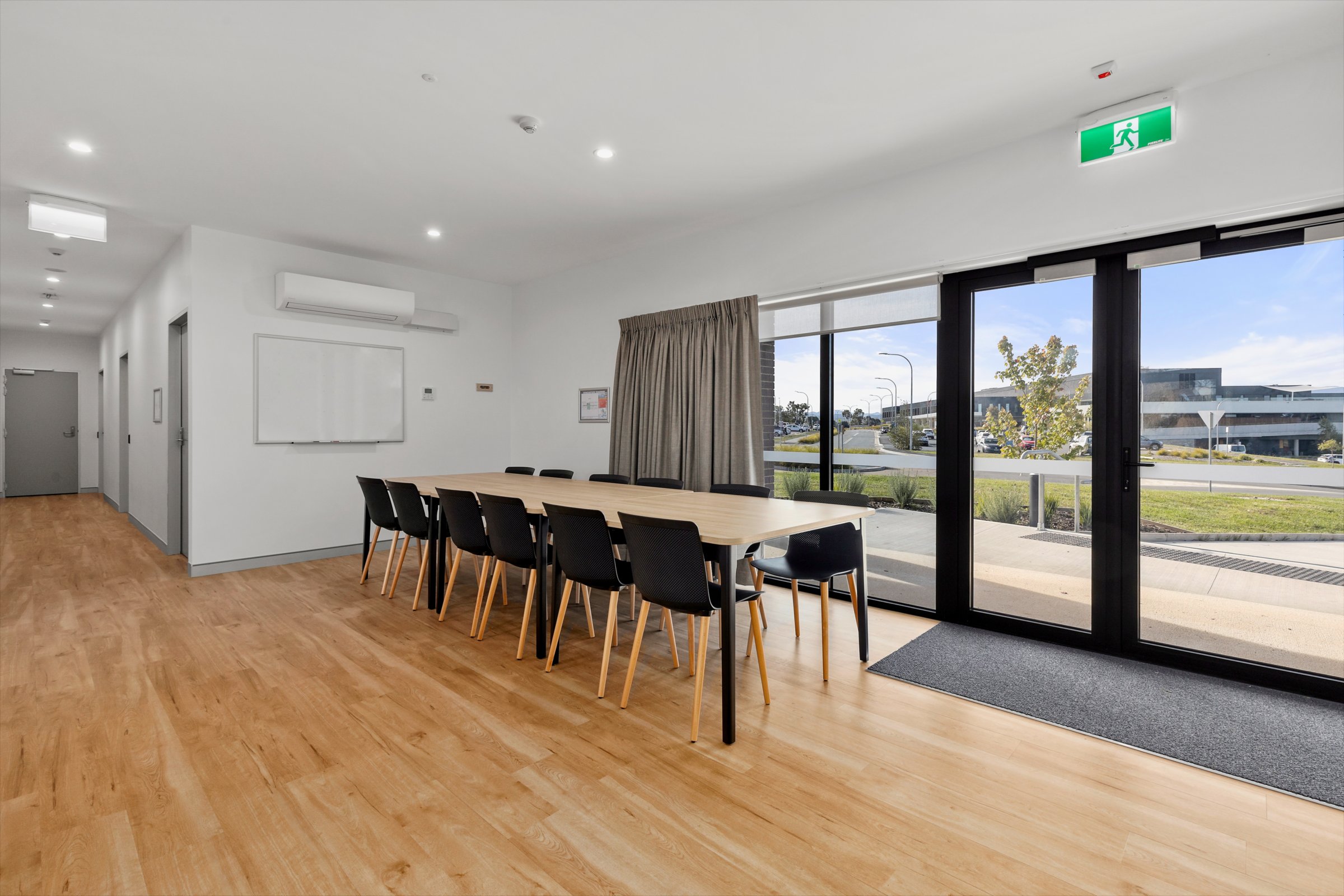
UC, in collaboration with the Australian National University (ANU) has delivered a Clinical Training Facility (CTF) and Student Accommodation (SA) at the Cooma Hospital and Health Service.
This project was funded by the Australian Government via the Health and Hospital Fund Program Regional Priority Initiative and aims to support integrated and collaborative professional training opportunities for a range of health students in regional communities.
The aim of these facilities is for UC to engage closely with the region and provide facilities that support clinical training capacity for nursing & midwifery, allied health and medical students, including into non-traditional source primary care, community, private and other settings. These centres provide space for the development of collaborative and interdisciplinary projects and support research in the region and boost regional and indigenous student participation in tertiary education health training.
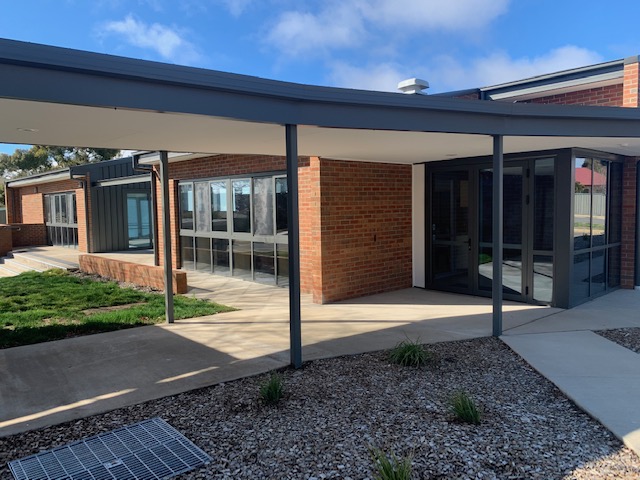
UC, in collaboration with the Australian National University (ANU) has delivered Student Accommodation (SA) at the Cooma Hospital and Health Service.
This project was funded by the Australian Government via the Health and Hospital Fund Program Regional Priority Initiative and aims to support integrated and collaborative professional training opportunities for a range of health students in regional communities.
The aim of these facilities is for UC to engage closely with the region and provide facilities that support clinical training capacity for nursing & midwifery, allied health and medical students, including into non-traditional source primary care, community, private and other settings. These centres provide space for the development of collaborative and interdisciplinary projects and support research in the region and boost regional and indigenous student participation in tertiary education health training.



As part of the security upgrade program we are installing new light poles along Belconnen walk to improve visibility and safety. Works were completed March 2021
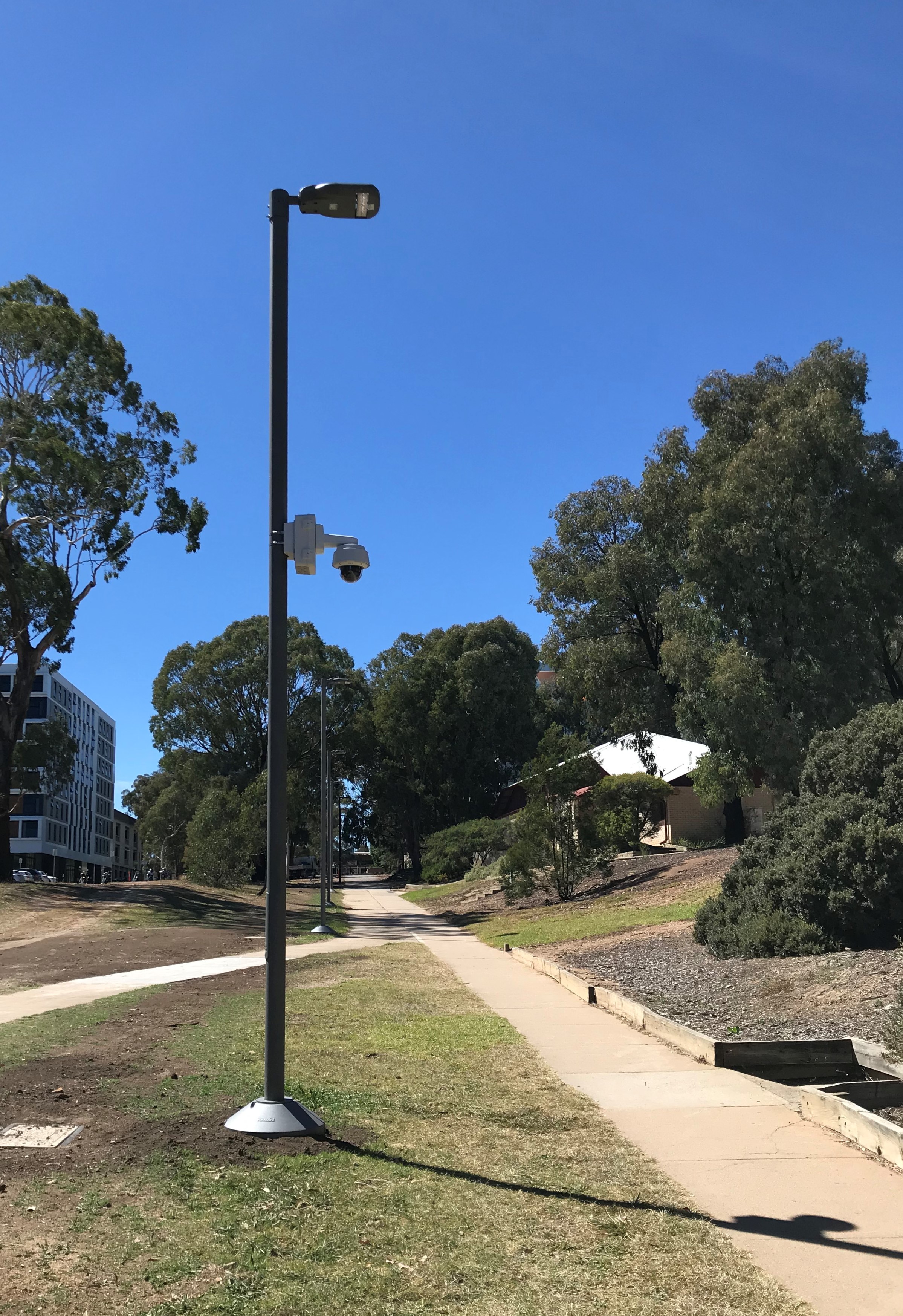
Upgrade of existing layout and furniture to provide students with a suitable study area and improved library facilities. This project was completed in March 2021.
