Antony Perry
19 April 2017: The University of Canberra has continued to move ahead with plans to develop its Bruce campus, with significant upgrades being performed on existing infrastructure over the last 12 months.
In total, 66 projects totalling $78 million have been rolled out. Development and refurbishment work will continue throughout 2017.
Earlier this year, the University opened its newest student accommodation project, UC Lodge. Located in the heart of campus, the $41 million facility comprises 496 beds across 352 apartments, providing students with accommodation close to their learning spaces and the growing amenities the campus has to offer.
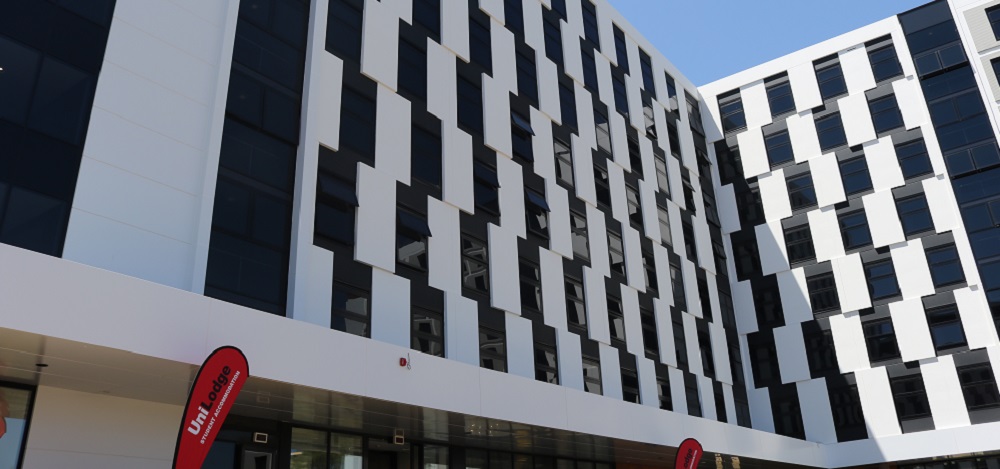
In addition to this new accommodation facility, the University has carried out extensive work on existing infrastructure.
Careers UC, a support service helping students develop their employability skills and secure jobs on and off campus, relocated to a new home in Building 1. The space was formerly used for events, but it has been repurposed for Careers UC’s needs.
Further down the corridor, new computer labs and study areas have been created for the benefit of students.
The Faculty of Business, Government and Law enjoyed a change of scenery in 2016, moving into the newly refurbished Building 11 which includes state-of-the-art learning spaces and a moot courtroom, as well as new business and office spaces.
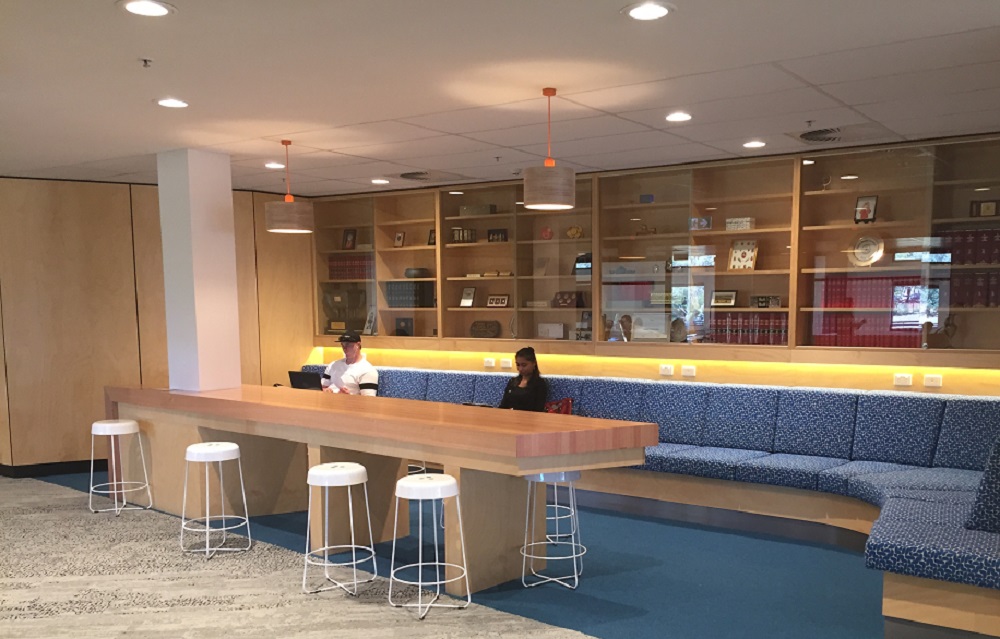
Building 6 also underwent a significant upgrade last year. Home to the Faculty of Education, Science, Technology and Mathematics, the much-improved space allows for increased interaction between staff and higher degree research student. There was an emphasis on open plan work areas, while vibrant colours were used on the walls and carpet to bring a fresh and energetic feel to the area.
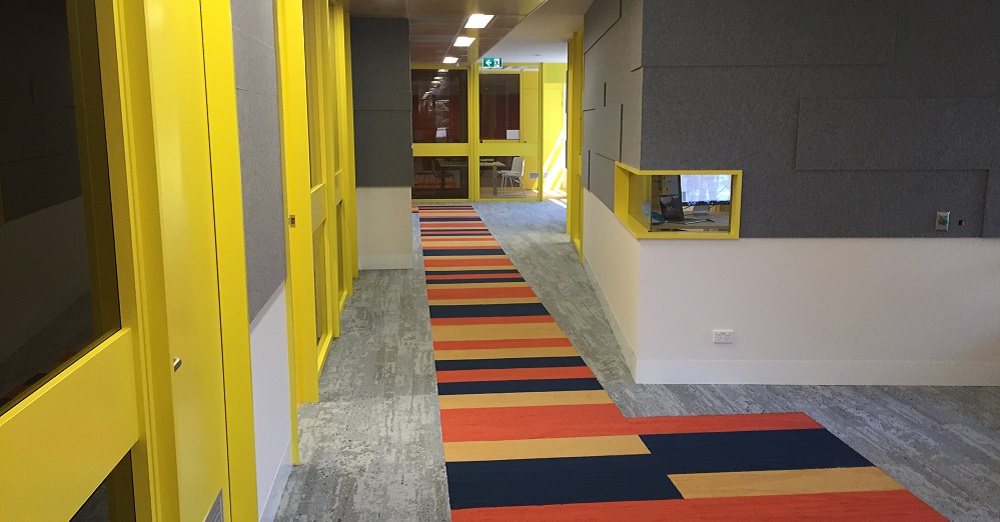
The Faculty of Health added to its offering a state-of-the-art medical radiation laboratory in Building 27. The brand new facility includes innovative three-dimensional imaging software and cutting-edge radiation technology, providing students access to equipment not previously available in the ACT. Additionally, Level D of Building 28 (the Health Hub) was re-designed and fitted out to support allied health initiatives.
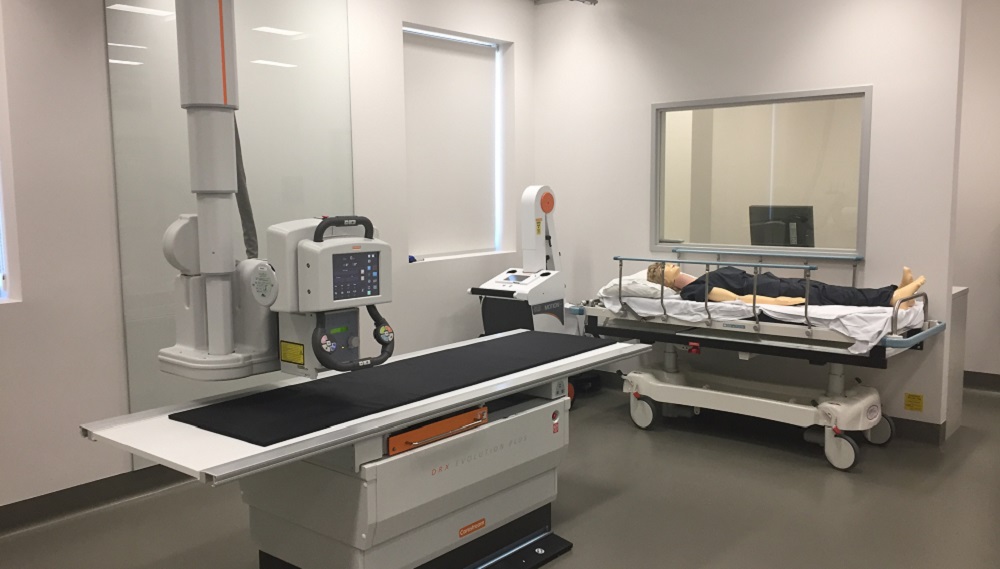
At the start of 2016, the new Southern Concourse was rebuilt, marking the first step in a major revamp of the University’s existing Concourse. The new space features an open layout for group and social gatherings as well as space for relaxation and study.
A notable modern inclusion is power sockets in the benches, allowing students and staff to charge their phones and laptops. The area features ramp access from one end to the other, architectural lighting and almost 6,000 native plants. The new area has been very well received by students and staff alike.
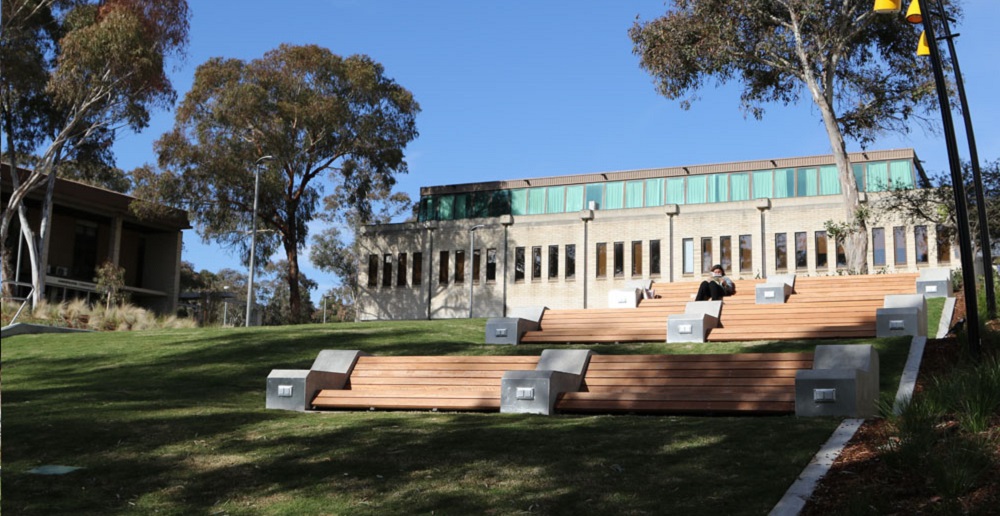
The Southern Concourse connects seamlessly with the upgraded southern forecourt at the main entrance to Building 1, now offering visitors, staff and students a more open and inviting entrance to the University.
Future upgrades
Further plans are afoot to develop unused areas of the University’s estate.
The north-western corner of campus is the site of the new University of Canberra Public Hospital (UCPH) being built by the ACT Government. Construction on the sub-acute care facility began in early 2016. The hospital will open to the public in 2018.
The UCPH will be Canberra’s third public hospital and will provide students and staff with research and learning opportunities. A 500 space car parking facility to service the hospital will also be constructed.
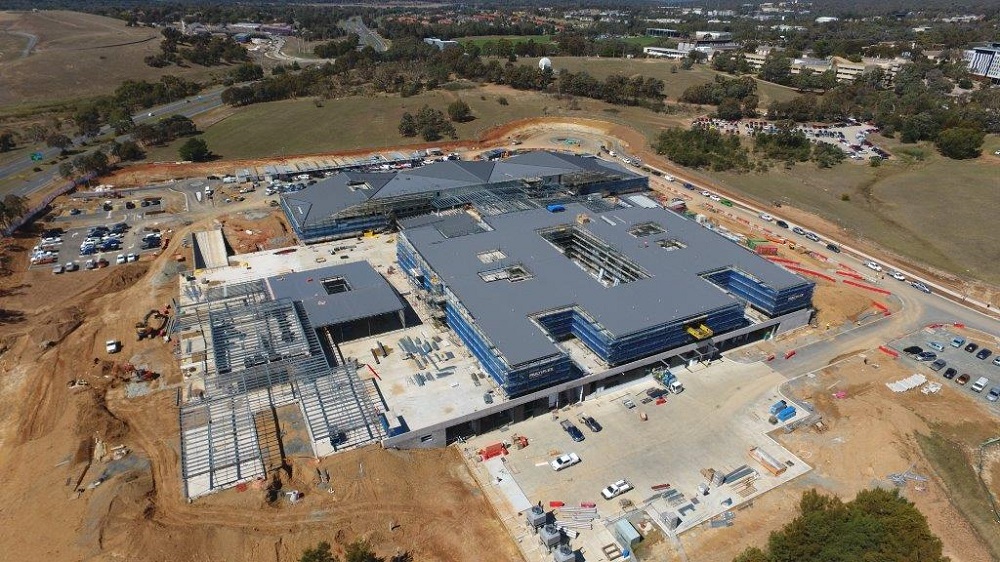
The hospital is just one of several facilities planned as part of a wider Health Precinct that will include an integrated aged care and early learning facility and a cancer care centre. Planning is underway for the inclusion of additional specialist clinics and research enterprises.
A modern housing development is planned for the western side of the campus. Planning continues to progress with PEET Pty Ltd., with early concept designs recently being approved. Master planning will commence shortly, with a view to creating an exciting and vibrant residential community of up to 3,100 dwellings.
The University’s broader Campus Development Vision was recently commissioned by Vice-Chancellor and President Professor Deep Saini, paving the way for master planning for the entire campus to commence in 2017.


